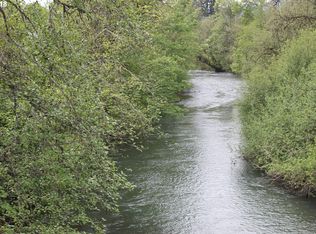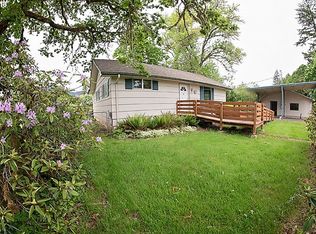1.55 acres with a panoramic View of Mohawk Valley w/ Mohawk River frontage. Installed 2010 Fuqua home, vaulted ceilings throughout, 3 bedrooms, 2 bath; master with soaker tub and walkin; office/den, great rm concept, 2 lg. decks , glass doors, fireplace, maple kitchen cabinets, granite counters, title floors, SS Appliances, eating bar, pantry. 2-car garage+covered RV pad. 2nd access off Queens Rd. Property fenced w/solar electric gate, public water w/ septic, AC.
This property is off market, which means it's not currently listed for sale or rent on Zillow. This may be different from what's available on other websites or public sources.

