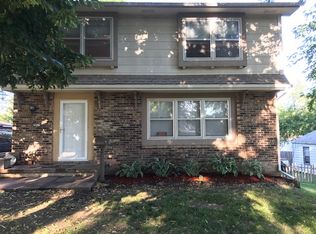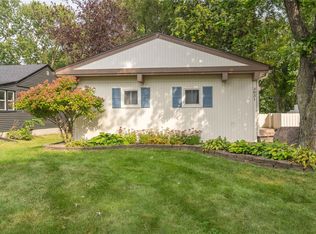Sold for $270,000
$270,000
3821 43rd St, Des Moines, IA 50310
3beds
1,538sqft
Single Family Residence
Built in 1977
8,232.84 Square Feet Lot
$293,000 Zestimate®
$176/sqft
$1,840 Estimated rent
Home value
$293,000
$278,000 - $308,000
$1,840/mo
Zestimate® history
Loading...
Owner options
Explore your selling options
What's special
A spacious 2-story home located north of Beaver and Douglas offers a comfortable living arrangement. It features 3 bedrooms, 2.5 baths, an ample kitchen with pantry and appliances, a formal living and dining room, and an outdoor living space. The primary bedroom has a private bathroom and walk-in closet, while two additional bedrooms and a full bathroom are located upstairs. The lower level includes a large family room, laundry room, and plenty of storage space. The outdoor area is perfect for gatherings and playtime, and a 2-car garage with additional storage options and 2 built-in drains provide convenient parking.
Zillow last checked: 8 hours ago
Listing updated: June 30, 2023 at 06:34am
Listed by:
MARTHA T. LEBRON DYKEMAN (515)453-7200,
BHHS First Realty Westown
Bought with:
Josh Dicks
Iowa Realty Mills Crossing
Source: DMMLS,MLS#: 672367 Originating MLS: Des Moines Area Association of REALTORS
Originating MLS: Des Moines Area Association of REALTORS
Facts & features
Interior
Bedrooms & bathrooms
- Bedrooms: 3
- Bathrooms: 2
- Full bathrooms: 1
- 1/2 bathrooms: 1
Heating
- Forced Air, Gas, Natural Gas
Cooling
- Central Air
Appliances
- Included: Dryer, Microwave, Refrigerator, Stove, Washer
Features
- Separate/Formal Dining Room
- Flooring: Carpet, Laminate, Tile
- Basement: Partial
Interior area
- Total structure area: 1,538
- Total interior livable area: 1,538 sqft
- Finished area below ground: 360
Property
Parking
- Total spaces: 2
- Parking features: Detached, Garage, Two Car Garage
- Garage spaces: 2
Features
- Levels: Two
- Stories: 2
- Patio & porch: Deck
- Exterior features: Deck
Lot
- Size: 8,232 sqft
- Dimensions: 50 x 165
- Features: Rectangular Lot
Details
- Parcel number: 10005318002000
- Zoning: DM67Z
Construction
Type & style
- Home type: SingleFamily
- Architectural style: Two Story
- Property subtype: Single Family Residence
Materials
- See Remarks, Wood Siding
- Foundation: Block
- Roof: Asphalt,Shingle
Condition
- Year built: 1977
Utilities & green energy
- Sewer: Public Sewer
- Water: Public
Community & neighborhood
Location
- Region: Des Moines
Other
Other facts
- Listing terms: Cash,Conventional
- Road surface type: Concrete
Price history
| Date | Event | Price |
|---|---|---|
| 6/28/2023 | Sold | $270,000-3.6%$176/sqft |
Source: | ||
| 6/2/2023 | Pending sale | $279,990$182/sqft |
Source: | ||
| 5/5/2023 | Listed for sale | $279,990+60.1%$182/sqft |
Source: | ||
| 2/28/2017 | Sold | $174,900$114/sqft |
Source: | ||
| 1/30/2017 | Pending sale | $174,900$114/sqft |
Source: RE/MAX Real Estate Concepts #530404 Report a problem | ||
Public tax history
| Year | Property taxes | Tax assessment |
|---|---|---|
| 2024 | $5,570 +7.7% | $283,100 |
| 2023 | $5,174 +0.8% | $283,100 +23.9% |
| 2022 | $5,132 -0.5% | $228,400 |
Find assessor info on the county website
Neighborhood: Lower Beaver
Nearby schools
GreatSchools rating
- 4/10Samuelson Elementary SchoolGrades: K-5Distance: 0.8 mi
- 3/10Meredith Middle SchoolGrades: 6-8Distance: 0.5 mi
- 2/10Hoover High SchoolGrades: 9-12Distance: 0.5 mi
Schools provided by the listing agent
- District: Des Moines Independent
Source: DMMLS. This data may not be complete. We recommend contacting the local school district to confirm school assignments for this home.

Get pre-qualified for a loan
At Zillow Home Loans, we can pre-qualify you in as little as 5 minutes with no impact to your credit score.An equal housing lender. NMLS #10287.


