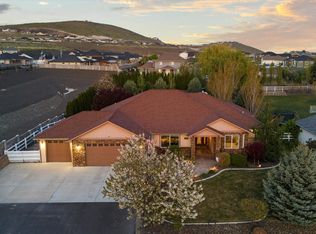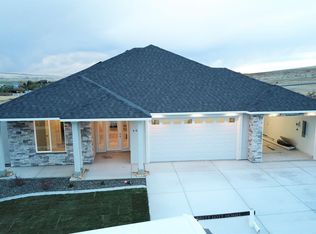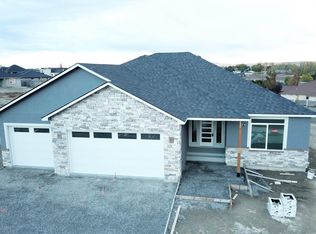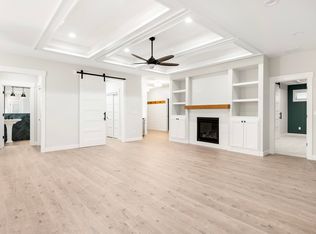Sold
Listed by:
Lacey Blackman,
eXp Realty
Bought with: eXp Realty
$915,000
3821 Clover Rd, Kennewick, WA 99338
4beds
2,787sqft
Single Family Residence
Built in 2014
0.53 Acres Lot
$919,500 Zestimate®
$328/sqft
$3,287 Estimated rent
Home value
$919,500
$855,000 - $984,000
$3,287/mo
Zestimate® history
Loading...
Owner options
Explore your selling options
What's special
A custom one owner, single-level home with four bedrooms and three bathrooms, plus bonus space for an office, gym, or theater room is incredibly versatile. The open floor plan likely enhances the sense of space and flow throughout the house, perfect for entertaining guests or simply enjoying everyday living. Offering a multitude of updates including paint, flooring, and an elite pressure pump system to increase the water flow to the entire house. The fenced yard with mature trees surrounding the backyard provides privacy and tranquility, creating a serene oasis. And a large heated pool with anautomatic cover is a fantastic feature, extending the usability of the outdoor space throughout the year.
Zillow last checked: 8 hours ago
Listing updated: June 28, 2024 at 07:36pm
Listed by:
Lacey Blackman,
eXp Realty
Bought with:
Lacey Blackman, 122746
eXp Realty
Source: NWMLS,MLS#: 2222421
Facts & features
Interior
Bedrooms & bathrooms
- Bedrooms: 4
- Bathrooms: 3
- Full bathrooms: 3
- Main level bathrooms: 3
- Main level bedrooms: 4
Bedroom
- Level: Main
Bedroom
- Level: Main
Bedroom
- Level: Main
Bedroom
- Level: Main
Bathroom full
- Level: Main
Bathroom full
- Level: Main
Bathroom full
- Level: Main
Bonus room
- Level: Main
Family room
- Level: Main
Kitchen with eating space
- Level: Main
Heating
- Heat Pump
Cooling
- Heat Pump
Appliances
- Included: Dishwashers_, GarbageDisposal_, Microwaves_, StovesRanges_, Dishwasher(s), Garbage Disposal, Microwave(s), Stove(s)/Range(s)
Features
- Flooring: Ceramic Tile, Laminate
- Basement: None
- Has fireplace: No
- Fireplace features: Wood Burning
Interior area
- Total structure area: 2,787
- Total interior livable area: 2,787 sqft
Property
Parking
- Total spaces: 3
- Parking features: RV Parking, Driveway, Attached Garage
- Attached garage spaces: 3
Features
- Levels: One
- Stories: 1
- Patio & porch: Ceramic Tile, Laminate Hardwood
- Pool features: In Ground, In-Ground
Lot
- Size: 0.53 Acres
- Features: Deck, Fenced-Fully, Irrigation, Patio, RV Parking, Sprinkler System
Details
- Parcel number: 134983030000001
- Zoning description: Jurisdiction: City
- Special conditions: Standard
Construction
Type & style
- Home type: SingleFamily
- Property subtype: Single Family Residence
Materials
- Stucco
- Foundation: Block
- Roof: Composition
Condition
- Year built: 2014
Utilities & green energy
- Sewer: Sewer Connected
- Water: Public
Community & neighborhood
Location
- Region: Kennewick
- Subdivision: Benton
Other
Other facts
- Listing terms: Cash Out,Conventional,FHA,VA Loan
- Cumulative days on market: 405 days
Price history
| Date | Event | Price |
|---|---|---|
| 6/28/2024 | Sold | $915,000-2.1%$328/sqft |
Source: | ||
| 6/26/2024 | Pending sale | $935,000$335/sqft |
Source: | ||
| 4/12/2024 | Listed for sale | $935,000+1432.8%$335/sqft |
Source: | ||
| 2/21/2013 | Sold | $61,000$22/sqft |
Source: | ||
Public tax history
Tax history is unavailable.
Neighborhood: 99338
Nearby schools
GreatSchools rating
- 8/10Orchard ElementaryGrades: PK-5Distance: 1.3 mi
- 7/10Leona Libby Middle SchoolGrades: 6-8Distance: 5.2 mi
- 7/10Richland High SchoolGrades: 9-12Distance: 4.3 mi

Get pre-qualified for a loan
At Zillow Home Loans, we can pre-qualify you in as little as 5 minutes with no impact to your credit score.An equal housing lender. NMLS #10287.
Sell for more on Zillow
Get a free Zillow Showcase℠ listing and you could sell for .
$919,500
2% more+ $18,390
With Zillow Showcase(estimated)
$937,890


