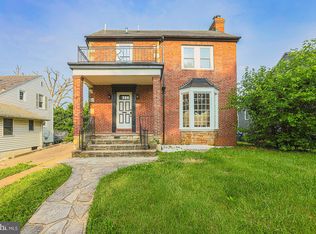Sold for $160,000 on 12/30/25
$160,000
3821 Copley Rd, Baltimore, MD 21215
3beds
1,482sqft
Single Family Residence
Built in 1920
7,600 Square Feet Lot
$-- Zestimate®
$108/sqft
$2,487 Estimated rent
Home value
Not available
Estimated sales range
Not available
$2,487/mo
Zestimate® history
Loading...
Owner options
Explore your selling options
What's special
Just in time for kickoff to the gridiron action ! If you hustle, you could stage your first epic Superbowl party right here in this enormous classic Northwest Baltimore colonial that’s ready for your design playbook! Get off the sidelines and get into the game right here with your next project. The rooms are bright, the rooms are huge and I think I lost count of how many they’re actually are! But I can tell you that there is a full width enclosed front sunroom, a full bathroom on each floor, a massive attic, a giant formal dining room, a fireplace, a winding staircase and a large rear deck. Mature trees dot the lot and there’s a multicar driveway leading to a detached garage where you can set up a weight room with your own punching bag for that rare occasion when The Ravens lose a game! Seriously though, this place is packing a ton of space and could be brought back to its former glory in short order. Historic Neighborhood shows plenty of pride of ownership, great curb, appeal and convenience. Make this your Hall of Fame home.
Zillow last checked: 8 hours ago
Listing updated: January 15, 2026 at 05:22am
Listed by:
Jack Leary 443-463-9088,
Cummings & Co. Realtors,
Co-Listing Agent: Rachel D Kohel 410-491-6111,
Cummings & Co. Realtors
Bought with:
Rachel Kohel
Cummings & Co. Realtors
Source: Bright MLS,MLS#: MDBA2179006
Facts & features
Interior
Bedrooms & bathrooms
- Bedrooms: 3
- Bathrooms: 2
- Full bathrooms: 2
- Main level bathrooms: 1
Bedroom 1
- Features: Flooring - HardWood
- Level: Upper
Bedroom 3
- Features: Flooring - HardWood
- Level: Upper
Bathroom 1
- Features: Flooring - Ceramic Tile
- Level: Upper
Bathroom 2
- Features: Flooring - HardWood
- Level: Upper
Bathroom 2
- Features: Flooring - Ceramic Tile
- Level: Main
Other
- Level: Upper
Dining room
- Features: Flooring - HardWood
- Level: Main
Kitchen
- Level: Main
Living room
- Features: Flooring - HardWood, Fireplace - Wood Burning
- Level: Main
Sitting room
- Level: Main
Heating
- Radiator, Natural Gas, Oil
Cooling
- Ceiling Fan(s)
Appliances
- Included: Oven, Oven/Range - Gas, Cooktop, Water Heater, Electric Water Heater, Gas Water Heater
- Laundry: In Basement, Lower Level
Features
- Attic, Bathroom - Stall Shower, Bathroom - Tub Shower, Bathroom - Walk-In Shower, Breakfast Area, Curved Staircase, Dining Area, Flat, Open Floorplan, Floor Plan - Traditional, Formal/Separate Dining Room, Eat-in Kitchen, Kitchen - Table Space, Wine Storage, Dry Wall, High Ceilings, Plaster Walls
- Flooring: Ceramic Tile, Concrete, Hardwood, Wood
- Doors: Insulated, Six Panel, Storm Door(s)
- Windows: Double Hung, Double Pane Windows, Insulated Windows, Replacement, Screens, Vinyl Clad
- Basement: Connecting Stairway,Partial,Full,Interior Entry,Exterior Entry,Concrete,Rear Entrance,Unfinished,Windows
- Number of fireplaces: 1
- Fireplace features: Brick, Wood Burning
Interior area
- Total structure area: 2,202
- Total interior livable area: 1,482 sqft
- Finished area above ground: 1,482
- Finished area below ground: 0
Property
Parking
- Total spaces: 6
- Parking features: Covered, Garage Faces Front, Storage, Concrete, Driveway, Paved, Private, Public, Secured, Surface, Detached, Off Street, On Street
- Garage spaces: 2
- Uncovered spaces: 4
Accessibility
- Accessibility features: None
Features
- Levels: Three
- Stories: 3
- Exterior features: Lighting, Play Area, Storage, Sidewalks, Street Lights
- Pool features: None
- Has view: Yes
- View description: City, Street
Lot
- Size: 7,600 sqft
- Features: Backs to Trees, Front Yard, Level, Private, Rear Yard, SideYard(s), Suburban
Details
- Additional structures: Above Grade, Below Grade
- Parcel number: 0315233123A017
- Zoning: R-1
- Special conditions: Real Estate Owned
- Other equipment: See Remarks
Construction
Type & style
- Home type: SingleFamily
- Architectural style: Colonial
- Property subtype: Single Family Residence
Materials
- Aluminum Siding, Asphalt, Brick, Cast Iron Plumbing, Combination, Composition, Concrete, Copper Plumbing, Frame, Galvanized Plumbing, Glass, Masonry, Mixed, Mixed Plumbing, Stick Built, Stone, Other
- Foundation: Permanent
- Roof: Asphalt,Unknown,Shingle
Condition
- Average
- New construction: No
- Year built: 1920
Utilities & green energy
- Electric: Circuit Breakers
- Sewer: Public Sewer
- Water: Public
- Utilities for property: Natural Gas Available
Community & neighborhood
Security
- Security features: Main Entrance Lock
Location
- Region: Baltimore
- Subdivision: East Arlington
- Municipality: Baltimore City
Other
Other facts
- Listing agreement: Exclusive Right To Sell
- Listing terms: Cash,Conventional,FHA 203(k),Negotiable,Private Financing Available
- Ownership: Fee Simple
- Road surface type: Approved, Black Top, Paved
Price history
| Date | Event | Price |
|---|---|---|
| 12/30/2025 | Sold | $160,000$108/sqft |
Source: | ||
Public tax history
| Year | Property taxes | Tax assessment |
|---|---|---|
| 2025 | -- | $187,400 +5.3% |
| 2024 | $4,199 +5.6% | $177,933 +5.6% |
| 2023 | $3,976 +6% | $168,467 +6% |
Find assessor info on the county website
Neighborhood: Ashburton
Nearby schools
GreatSchools rating
- 2/10Dr. Nathan A. Pitts-Ashburton Elementary/Middle SchoolGrades: PK-8Distance: 0.4 mi
- 1/10Forest Park High SchoolGrades: 9-12Distance: 0.8 mi
- 2/10Connexions Community Leadership AcademyGrades: 6-12Distance: 1.2 mi
Schools provided by the listing agent
- District: Baltimore City Public Schools
Source: Bright MLS. This data may not be complete. We recommend contacting the local school district to confirm school assignments for this home.

Get pre-qualified for a loan
At Zillow Home Loans, we can pre-qualify you in as little as 5 minutes with no impact to your credit score.An equal housing lender. NMLS #10287.
