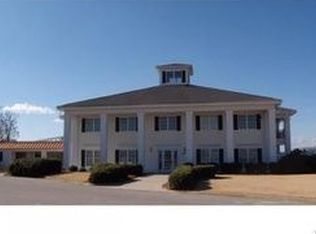Enjoy outdoor entertaining this summer! Large, fenced in corner lot with screened porch, deck & storage shed. Great floorplan with 1st Floor Master featuring large walk-in-closet, corner tub, separate shower & dual vanity. Kitchen features matching appliances, solid surface counters w/ backsplash & excellent cabinet storage. Opens nicely into separate Dining Room. Great size 1st floor laundry. Large bonus room & nice size secondary bedrooms. Across from Neuse River Greenway Trails.
This property is off market, which means it's not currently listed for sale or rent on Zillow. This may be different from what's available on other websites or public sources.
