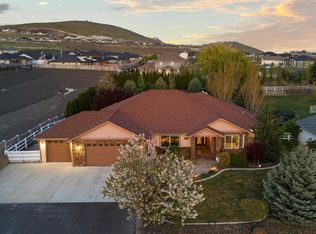Sold for $915,000 on 05/30/24
$915,000
3821 N Clover Rd, Kennewick, WA 99338
4beds
2,787sqft
Single Family Residence
Built in 2014
0.53 Acres Lot
$896,000 Zestimate®
$328/sqft
$3,772 Estimated rent
Home value
$896,000
$842,000 - $950,000
$3,772/mo
Zestimate® history
Loading...
Owner options
Explore your selling options
What's special
MLS# 275145 A custom one owner, single-level home with four bedrooms and three bathrooms, plus bonus space for an office, gym, or theater room is incredibly versatile. The open floor plan likely enhances the sense of space and flow throughout the house, perfect for entertaining guests or simply enjoying everyday living. Offering a multitude of updates including paint, flooring, and an elite pressure pump system to increase the water flow to the entire house. Endless custom touches and attention to detail makes this home one of a kind!The three-car garage offers ample storage and parking space, while vaulted ceilings can add a sense of grandeur to the interior. The fenced yard with mature trees surrounding the backyard provides privacy and tranquility, creating a serene oasis. And a large heated pool with an automatic cover is a fantastic feature, extending the usability of the outdoor space throughout the year.Located in the desirable "Hidden Hills" neighborhood, it's likely surrounded by other beautiful homes and possibly some scenic views. And with a Trex deck and hot tub, outdoor relaxation and entertainment options are endless. This is a dream home with a perfect blend of comfort, convenience, and luxury amenities!
Zillow last checked: 8 hours ago
Listing updated: June 06, 2024 at 07:55pm
Listed by:
Lacey Blackman 509-947-1918,
EXP Realty, LLC Tri Cities
Bought with:
Missy Eckman, 133130
EXIT Realty Tri-Cities Life
Jennifer Rabe, 115328
Source: PACMLS,MLS#: 275145
Facts & features
Interior
Bedrooms & bathrooms
- Bedrooms: 4
- Bathrooms: 3
- Full bathrooms: 3
Cooling
- Central Air
Appliances
- Included: Cooktop, Dishwasher, Disposal, Oven
Features
- Vaulted Ceiling(s)
- Flooring: Carpet, Tile, Wood
- Windows: Windows - Vinyl
- Basement: None
- Has fireplace: Yes
- Fireplace features: Wood Burning
Interior area
- Total structure area: 2,787
- Total interior livable area: 2,787 sqft
Property
Parking
- Total spaces: 3
- Parking features: 3 car
- Garage spaces: 3
Features
- Levels: 1 Story
- Stories: 1
- Patio & porch: Deck/Covered, Patio/Covered
- Exterior features: Lighting, Water Feature
- Has private pool: Yes
- Pool features: Gunite/Concrete, Vinyl Liner
- Has spa: Yes
- Spa features: Exterior Hot Tub
- Fencing: Fenced
Lot
- Size: 0.53 Acres
Details
- Parcel number: 134983030000001
- Zoning description: Residential
Construction
Type & style
- Home type: SingleFamily
- Property subtype: Single Family Residence
Materials
- Stucco Board
- Foundation: Crawl Space
- Roof: Comp Shingle
Condition
- Existing Construction (Not New)
- New construction: No
- Year built: 2014
Utilities & green energy
- Sewer: Septic - Standard
- Water: Public
Community & neighborhood
Location
- Region: Kennewick
- Subdivision: Hidden Hills
HOA & financial
HOA
- Has HOA: Yes
- HOA fee: $30 monthly
Other
Other facts
- Listing terms: ARM,Cash,Conventional,VA Loan
Price history
| Date | Event | Price |
|---|---|---|
| 5/30/2024 | Sold | $915,000-2.1%$328/sqft |
Source: | ||
| 4/17/2024 | Pending sale | $935,000$335/sqft |
Source: | ||
| 4/12/2024 | Listed for sale | $935,000+1683.2%$335/sqft |
Source: | ||
| 2/21/2013 | Sold | $52,433$19/sqft |
Source: Public Record Report a problem | ||
Public tax history
| Year | Property taxes | Tax assessment |
|---|---|---|
| 2024 | $6,931 -3.9% | $696,780 -3.6% |
| 2023 | $7,209 +28% | $722,990 +38% |
| 2022 | $5,632 -2.1% | $523,950 +8.2% |
Find assessor info on the county website
Neighborhood: 99338
Nearby schools
GreatSchools rating
- 8/10Orchard ElementaryGrades: PK-5Distance: 1.3 mi
- 7/10Leona Libby Middle SchoolGrades: 6-8Distance: 5.2 mi
- 7/10Richland High SchoolGrades: 9-12Distance: 4.3 mi

Get pre-qualified for a loan
At Zillow Home Loans, we can pre-qualify you in as little as 5 minutes with no impact to your credit score.An equal housing lender. NMLS #10287.
Sell for more on Zillow
Get a free Zillow Showcase℠ listing and you could sell for .
$896,000
2% more+ $17,920
With Zillow Showcase(estimated)
$913,920