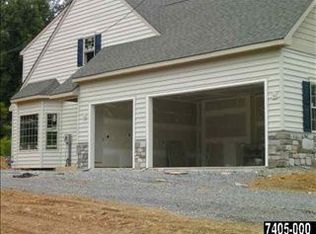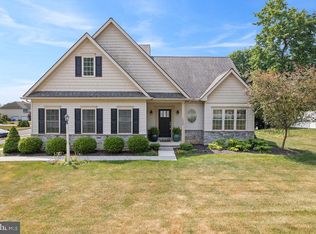Sold for $640,000
$640,000
3821 Pleasant Valley Rd, York, PA 17406
5beds
4,108sqft
Single Family Residence
Built in 2009
0.61 Acres Lot
$679,900 Zestimate®
$156/sqft
$3,281 Estimated rent
Home value
$679,900
$646,000 - $714,000
$3,281/mo
Zestimate® history
Loading...
Owner options
Explore your selling options
What's special
Absolutely Stunning Custom-Built Brent Wood Builders 5 Bedroom 3.5 Bath home. Attention to detail was the motto when this home was built in 2009. This amazing property features: Energy efficient Geothermal 3 zone heating and cooling!!! 400 Amp Electric Service, 4 foot wide stairways and hallways, a foyer with a 2 story ceiling, Dining room with hardwood floors, walk out bay window, tray ceiling and a Butler Pantry with wine and glass racks. 1st floor formal Living Room / Office, 1st floor Media Room wired for surround sound, 1st floor Family room with gas log Fire place and recessed lights, First floor Laundry / Mud Room, a Chefs Kitchen featuring: a large island with bar sink and disposal, wood cabinets, granite countertops, Kit sink with disposal, under cabinet lighting, walk in pantry closet All appliances, a Breakfast area with cathedral ceiling and a great view of the back yard and stamped concrete patio. Ascending to the 2nd floor you will be greeted by the Primary Suite featuring 2 walk-in closets, vaulted ceilings, whirlpool tub, and space galore. Bedroom # 2 with access to the hall bath, Bedroom 4 & 5 are Jack and Jill bedrooms with pocket doors to a common bath. Descending to the basement, you will be greeted with not 1, but 3 egress windows and a bath rough in. Making this basement very appealing to finish into a space of your heart's desire. This home also features custom wood blinds. The owner recently installed a new dishwasher, and LED recessed lighting in the Kitchen, Family Room, and 2nd floor hallway. A new Garage door opener was also recently installed. Located just a few minutes off of the Mount Zion Road Exit of Rt-30, this home in convenient to York, Lancaster, Harrisburg, and MD commuters. Close to parks, shopping, and all modern convenances. To many options to list!!! This home is a must see to appreciate!
Zillow last checked: 8 hours ago
Listing updated: April 19, 2024 at 12:02pm
Listed by:
Michael Hackenberger 717-309-2740,
Berkshire Hathaway HomeServices Homesale Realty,
Listing Team: The Mike Hackenberger Team
Bought with:
Jane Megginson, RS354509
Berkshire Hathaway HomeServices Homesale Realty
Source: Bright MLS,MLS#: PAYK2039794
Facts & features
Interior
Bedrooms & bathrooms
- Bedrooms: 5
- Bathrooms: 4
- Full bathrooms: 3
- 1/2 bathrooms: 1
- Main level bathrooms: 1
Basement
- Description: Percent Finished: 0.0
- Area: 1757
Heating
- Central, Geothermal
Cooling
- Geothermal
Appliances
- Included: Microwave, Built-In Range, Oven, Dishwasher, Disposal, Exhaust Fan, Oven/Range - Gas, Refrigerator, Stainless Steel Appliance(s), Washer, Dryer, Water Heater
- Laundry: Main Level, Washer In Unit, Dryer In Unit, Laundry Room
Features
- Ceiling Fan(s), Crown Molding, Dining Area, Family Room Off Kitchen, Formal/Separate Dining Room, Kitchen - Country, Kitchen - Gourmet, Kitchen Island, Pantry, Recessed Lighting, Upgraded Countertops, Walk-In Closet(s), Bar, Dry Wall
- Flooring: Carpet, Hardwood, Ceramic Tile, Wood
- Doors: Insulated
- Windows: Double Pane Windows, Insulated Windows
- Basement: Concrete,Unfinished,Windows,Partial,Interior Entry,Rough Bath Plumb
- Number of fireplaces: 1
- Fireplace features: Gas/Propane
Interior area
- Total structure area: 6,065
- Total interior livable area: 4,108 sqft
- Finished area above ground: 4,108
- Finished area below ground: 0
Property
Parking
- Total spaces: 5
- Parking features: Built In, Garage Faces Side, Garage Door Opener, Inside Entrance, Oversized, Asphalt, Private, Attached, Driveway
- Attached garage spaces: 2
- Uncovered spaces: 3
- Details: Garage Sqft: 524
Accessibility
- Accessibility features: 2+ Access Exits
Features
- Levels: Two
- Stories: 2
- Patio & porch: Patio, Porch
- Exterior features: Lighting
- Pool features: None
- Has view: Yes
- View description: Scenic Vista
Lot
- Size: 0.61 Acres
- Features: Cleared, Level, Rear Yard, Sloped, Suburban
Details
- Additional structures: Above Grade, Below Grade
- Parcel number: 460004500080000000
- Zoning: RESIDENTIAL
- Zoning description: Residential
- Special conditions: Standard
Construction
Type & style
- Home type: SingleFamily
- Architectural style: Colonial
- Property subtype: Single Family Residence
Materials
- Vinyl Siding, Aluminum Siding, Synthetic Stucco, Stone
- Foundation: Concrete Perimeter
- Roof: Architectural Shingle
Condition
- Excellent,Very Good
- New construction: No
- Year built: 2009
Utilities & green energy
- Electric: 200+ Amp Service, Underground, Circuit Breakers
- Sewer: Public Sewer
- Water: Public
- Utilities for property: Cable Available, Electricity Available, Natural Gas Available, Phone Available, Sewer Available, Water Available, Cable
Community & neighborhood
Location
- Region: York
- Subdivision: Pleasantrees
- Municipality: SPRINGETTSBURY TWP
Other
Other facts
- Listing agreement: Exclusive Right To Sell
- Listing terms: Cash,Conventional
- Ownership: Fee Simple
- Road surface type: Black Top
Price history
| Date | Event | Price |
|---|---|---|
| 5/24/2023 | Sold | $640,000-1.5%$156/sqft |
Source: | ||
| 4/25/2023 | Pending sale | $649,900$158/sqft |
Source: | ||
| 4/20/2023 | Listed for sale | $649,900+9.2%$158/sqft |
Source: | ||
| 11/15/2021 | Sold | $595,000-0.8%$145/sqft |
Source: | ||
| 10/14/2021 | Pending sale | $599,900$146/sqft |
Source: | ||
Public tax history
| Year | Property taxes | Tax assessment |
|---|---|---|
| 2025 | $11,725 +2.9% | $374,460 |
| 2024 | $11,398 -0.7% | $374,460 |
| 2023 | $11,473 +9% | $374,460 |
Find assessor info on the county website
Neighborhood: 17406
Nearby schools
GreatSchools rating
- 6/10Stony Brook El SchoolGrades: K-3Distance: 0.6 mi
- 7/10Central York Middle SchoolGrades: 7-8Distance: 2.6 mi
- 8/10Central York High SchoolGrades: 9-12Distance: 2.9 mi
Schools provided by the listing agent
- District: Central York
Source: Bright MLS. This data may not be complete. We recommend contacting the local school district to confirm school assignments for this home.

Get pre-qualified for a loan
At Zillow Home Loans, we can pre-qualify you in as little as 5 minutes with no impact to your credit score.An equal housing lender. NMLS #10287.

