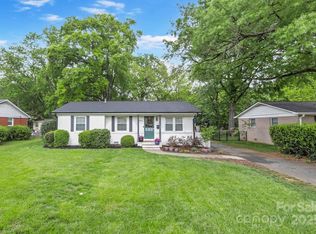Closed
$647,500
3821 Topsfield Rd, Charlotte, NC 28211
3beds
1,520sqft
Single Family Residence
Built in 1962
0.29 Acres Lot
$642,500 Zestimate®
$426/sqft
$2,176 Estimated rent
Home value
$642,500
$598,000 - $687,000
$2,176/mo
Zestimate® history
Loading...
Owner options
Explore your selling options
What's special
Fantastic, all brick 3 Bedroom, 2 Bath Ranch home in Cotswold/Oakhurst area minutes from Uptown/Southpark/Central Ave. Open floor plan, chefs custom kitchen with soft close cabinets, quartz countertops, oversized kit island, SS KitchenAid appliances, gas cooktop, farmhouse sink, modern lighting, and beautiful white subway tiled backsplash. Gorgeous hardwoods, floating shelves, newer interior doors and trim, newer windows/roof/tankless water heater/brick paver patio with firepit and carport. Vaulted ceilings in kitchen, great room and in primary bedroom. Electric fireplace with shiplap surround. Updated primary bath w/huge glass framed shower & tiled surround soaking tub. Updated second full bath. Cute coffee bar/beverage/pantry room off kitchen. Huge walk in closets, tons of closet space. Mature, professionally maintained private rear yard.
Zillow last checked: 8 hours ago
Listing updated: August 29, 2025 at 09:12am
Listing Provided by:
Stephen Scott ncrealtydynamics@gmail.com,
Realty Dynamics Inc.
Bought with:
Kenneth Fuqua
Helen Adams Realty
Source: Canopy MLS as distributed by MLS GRID,MLS#: 4286504
Facts & features
Interior
Bedrooms & bathrooms
- Bedrooms: 3
- Bathrooms: 2
- Full bathrooms: 2
- Main level bedrooms: 3
Primary bedroom
- Level: Main
Bedroom s
- Level: Main
Bedroom s
- Level: Main
Bathroom full
- Level: Main
Bathroom full
- Level: Main
Dining area
- Level: Main
Flex space
- Level: Main
Kitchen
- Level: Main
Library
- Level: Main
Living room
- Level: Main
Heating
- Forced Air, Natural Gas
Cooling
- Ceiling Fan(s), Central Air
Appliances
- Included: Dishwasher, Disposal, Gas Cooktop, Gas Oven, Gas Range, Gas Water Heater, Refrigerator, Self Cleaning Oven, Tankless Water Heater
- Laundry: Laundry Room, Main Level
Features
- Attic Other, Built-in Features, Soaking Tub, Kitchen Island, Open Floorplan, Walk-In Closet(s), Other - See Remarks
- Flooring: Wood
- Doors: French Doors
- Windows: Insulated Windows
- Has basement: No
- Attic: Other
Interior area
- Total structure area: 1,520
- Total interior livable area: 1,520 sqft
- Finished area above ground: 1,520
- Finished area below ground: 0
Property
Parking
- Total spaces: 6
- Parking features: Detached Carport, Driveway
- Carport spaces: 2
- Uncovered spaces: 4
Features
- Levels: One
- Stories: 1
- Patio & porch: Deck, Front Porch, Patio
- Fencing: Back Yard,Fenced
Lot
- Size: 0.29 Acres
- Features: Level, Private
Details
- Parcel number: 15714804
- Zoning: sfr
- Special conditions: Standard
Construction
Type & style
- Home type: SingleFamily
- Architectural style: Ranch
- Property subtype: Single Family Residence
Materials
- Brick Full
- Foundation: Crawl Space
- Roof: Shingle
Condition
- New construction: No
- Year built: 1962
Utilities & green energy
- Sewer: Public Sewer
- Water: City
- Utilities for property: Cable Available, Cable Connected, Electricity Connected, Underground Power Lines
Community & neighborhood
Security
- Security features: Carbon Monoxide Detector(s), Smoke Detector(s)
Location
- Region: Charlotte
- Subdivision: Eastfield
Other
Other facts
- Listing terms: Cash,Conventional,FHA,VA Loan
- Road surface type: Concrete, Paved
Price history
| Date | Event | Price |
|---|---|---|
| 8/29/2025 | Sold | $647,500-0.2%$426/sqft |
Source: | ||
| 8/1/2025 | Listed for sale | $649,000+7.9%$427/sqft |
Source: | ||
| 6/20/2023 | Sold | $601,700+4.8%$396/sqft |
Source: | ||
| 5/28/2023 | Pending sale | $574,000$378/sqft |
Source: | ||
| 5/26/2023 | Listed for sale | $574,000+129.6%$378/sqft |
Source: | ||
Public tax history
| Year | Property taxes | Tax assessment |
|---|---|---|
| 2025 | -- | $395,000 |
| 2024 | $3,145 +3.6% | $395,000 |
| 2023 | $3,036 +9.3% | $395,000 +43.7% |
Find assessor info on the county website
Neighborhood: Cotswold
Nearby schools
GreatSchools rating
- 5/10Cotswold ElementaryGrades: 3-5Distance: 0.8 mi
- 3/10Alexander Graham MiddleGrades: 6-8Distance: 3 mi
- 7/10Myers Park HighGrades: 9-12Distance: 2.8 mi
Get a cash offer in 3 minutes
Find out how much your home could sell for in as little as 3 minutes with a no-obligation cash offer.
Estimated market value
$642,500
Get a cash offer in 3 minutes
Find out how much your home could sell for in as little as 3 minutes with a no-obligation cash offer.
Estimated market value
$642,500
