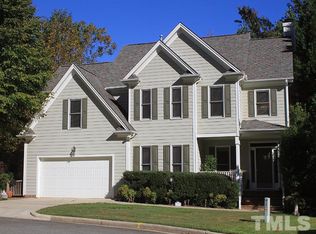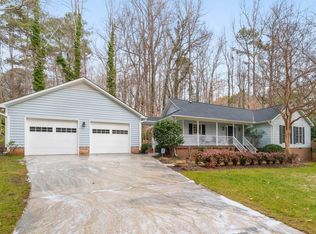Sold for $515,000
$515,000
3821 Whispering Branch Rd, Raleigh, NC 27613
4beds
1,974sqft
Single Family Residence, Residential
Built in 1983
0.47 Acres Lot
$505,700 Zestimate®
$261/sqft
$2,558 Estimated rent
Home value
$505,700
$480,000 - $531,000
$2,558/mo
Zestimate® history
Loading...
Owner options
Explore your selling options
What's special
Own this home for as little as $12,000 to close. Sellers offering $5,750 in total seller concessions. Discover the potential of this classic 4-bedroom, 2.5-bathroom home situated on a tranquil 0.47-acre lot in the established Sandy Chase neighborhood. Built in 1983, this residence offers a spacious 1,964 sq ft floor plan, providing a solid foundation for customization and updates. The property features a traditional two-story layout with a welcoming front porch and a screened porch and deck overlooking mature hardwood trees, creating a serene outdoor retreat. Outdoor shed provides for extra storage. While the interior retains its original charm, it presents an excellent opportunity for renovation to suit modern tastes. Conveniently located near major roadways, shopping centers, dining options, and top-rated schools, this home is ideal for those seeking wooded, private living in the heart of Raleigh. Don't miss the chance to make this property your own—schedule a showing today!
Zillow last checked: 8 hours ago
Listing updated: October 28, 2025 at 01:03am
Listed by:
Linda Craft 919-235-0007,
Linda Craft Team, REALTORS,
Dwayne Reece 919-623-3731,
Linda Craft Team, REALTORS
Bought with:
Tuesday Nobles Underdue, 299657
DASH Carolina
Source: Doorify MLS,MLS#: 10106235
Facts & features
Interior
Bedrooms & bathrooms
- Bedrooms: 4
- Bathrooms: 3
- Full bathrooms: 2
- 1/2 bathrooms: 1
Heating
- Central, Electric
Cooling
- Central Air
Appliances
- Included: Dishwasher, Electric Range
Features
- Flooring: Carpet, Tile, Vinyl, Wood
- Basement: Crawl Space
- Number of fireplaces: 1
Interior area
- Total structure area: 1,974
- Total interior livable area: 1,974 sqft
- Finished area above ground: 1,974
- Finished area below ground: 0
Property
Parking
- Total spaces: 3
- Parking features: Garage - Attached, Open
- Attached garage spaces: 1
- Uncovered spaces: 2
Features
- Levels: Two
- Stories: 2
- Patio & porch: Deck, Front Porch
- Has view: Yes
Lot
- Size: 0.47 Acres
Details
- Parcel number: 0788609304
- Zoning: R-4
- Special conditions: Standard
Construction
Type & style
- Home type: SingleFamily
- Architectural style: Traditional
- Property subtype: Single Family Residence, Residential
Materials
- Masonite
- Foundation: Raised
- Roof: Shingle
Condition
- New construction: No
- Year built: 1983
Details
- Builder name: BARON G HIGNITE CO INC
Utilities & green energy
- Sewer: Septic Tank
- Water: Public
Community & neighborhood
Location
- Region: Raleigh
- Subdivision: Sandy Chase
HOA & financial
HOA
- Has HOA: Yes
- HOA fee: $350 annually
- Services included: Unknown
Price history
| Date | Event | Price |
|---|---|---|
| 8/14/2025 | Sold | $515,000-1.9%$261/sqft |
Source: | ||
| 7/18/2025 | Pending sale | $525,000$266/sqft |
Source: | ||
| 7/16/2025 | Price change | $525,000-4.5%$266/sqft |
Source: | ||
| 6/30/2025 | Listed for sale | $550,000+175.7%$279/sqft |
Source: | ||
| 8/18/2004 | Sold | $199,500$101/sqft |
Source: Public Record Report a problem | ||
Public tax history
| Year | Property taxes | Tax assessment |
|---|---|---|
| 2025 | $3,572 +0.4% | $407,249 |
| 2024 | $3,557 +16% | $407,249 +45.8% |
| 2023 | $3,065 +7.6% | $279,387 |
Find assessor info on the county website
Neighborhood: Northwest Raleigh
Nearby schools
GreatSchools rating
- 7/10York ElementaryGrades: PK-5Distance: 3.1 mi
- 10/10Leesville Road MiddleGrades: 6-8Distance: 0.7 mi
- 9/10Leesville Road HighGrades: 9-12Distance: 0.7 mi
Schools provided by the listing agent
- Elementary: Wake - York
- Middle: Wake - Leesville Road
- High: Wake - Leesville Road
Source: Doorify MLS. This data may not be complete. We recommend contacting the local school district to confirm school assignments for this home.
Get a cash offer in 3 minutes
Find out how much your home could sell for in as little as 3 minutes with a no-obligation cash offer.
Estimated market value$505,700
Get a cash offer in 3 minutes
Find out how much your home could sell for in as little as 3 minutes with a no-obligation cash offer.
Estimated market value
$505,700

