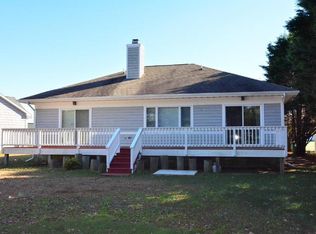Sold for $600,000
Zestimate®
$600,000
38211 Marlington Rd, Ocean View, DE 19970
4beds
2,143sqft
Single Family Residence
Built in 2004
0.31 Acres Lot
$600,000 Zestimate®
$280/sqft
$2,547 Estimated rent
Home value
$600,000
$570,000 - $630,000
$2,547/mo
Zestimate® history
Loading...
Owner options
Explore your selling options
What's special
Take a look and you will love this spacious 4 bedroom, 2.5 bath 2 story contemporary in popular marina community of Cedar Landing. Home has first floor master, kitchen with custom cabinets, hardwood floors, island and breakfast area, large dining area in great room with vaulted ceilings, skylights, fireplace, and hardwood floors. Bathrooms all have tiled floors. Master bath has fully tiled walk-in shower with glass surround. Upstairs contains 3 additional bedrooms (one of which is accessed through another bedroom) and a full bath. There is a large rear deck and screened-in porch at the back of the home and an outdoor shower on the side. Both HVAC systems were replaced in the past two years. Low HoA fee but the community has great amenities including a pool, tennis/pickleball court and an exclusive resident's boat ramp for powered boats, kayaks and personal watercraft at the marina. From there you are minutes by boat to White Creek and Indian River Bay. Cedar Landing offers resort style year-round living located near local restaurants, grocery stores, golf courses and shopping and is minutes from the James Farm Ecological Preserve and, of course, the beach. Some photos have been virtually staged to better showcase the true potential of rooms and spaces in the home.
Zillow last checked: 8 hours ago
Listing updated: January 12, 2026 at 04:51pm
Listed by:
RON MASSENGILL 302-227-8146,
BAY COAST REALTY
Bought with:
Russell Stucki, RS-0017910
RE/MAX Realty Group Rehoboth
Source: Bright MLS,MLS#: DESU2082504
Facts & features
Interior
Bedrooms & bathrooms
- Bedrooms: 4
- Bathrooms: 3
- Full bathrooms: 2
- 1/2 bathrooms: 1
- Main level bathrooms: 2
- Main level bedrooms: 1
Primary bedroom
- Level: Main
Other
- Level: Upper
Other
- Level: Upper
Other
- Level: Upper
Breakfast room
- Level: Unspecified
Dining room
- Level: Main
Great room
- Level: Unspecified
Kitchen
- Level: Main
Laundry
- Level: Main
Living room
- Level: Main
Other
- Level: Main
Heating
- Forced Air, Propane, Electric, Central
Cooling
- Central Air, Electric
Appliances
- Included: Dishwasher, Disposal, Ice Maker, Refrigerator, Microwave, Oven/Range - Gas, Electric Water Heater
- Laundry: Dryer In Unit, Washer In Unit, Laundry Room
Features
- Attic, Kitchen Island, Ceiling Fan(s), Entry Level Bedroom, Vaulted Ceiling(s)
- Flooring: Carpet, Hardwood, Tile/Brick, Wood
- Doors: Insulated
- Windows: Insulated Windows, Screens, Skylight(s)
- Has basement: No
- Number of fireplaces: 1
- Fireplace features: Gas/Propane
Interior area
- Total structure area: 2,143
- Total interior livable area: 2,143 sqft
- Finished area above ground: 2,143
- Finished area below ground: 0
Property
Parking
- Total spaces: 6
- Parking features: Garage Door Opener, Off Street, Driveway, Attached
- Attached garage spaces: 2
- Uncovered spaces: 4
Accessibility
- Accessibility features: Other
Features
- Levels: Two
- Stories: 2
- Patio & porch: Porch, Screened
- Exterior features: Outdoor Shower
- Pool features: Community
- Waterfront features: Bay
Lot
- Size: 0.31 Acres
- Dimensions: 75.00 x 177.00
- Features: Cleared, Landscaped
Details
- Additional structures: Above Grade, Below Grade
- Parcel number: 13409.00725.00
- Zoning: GR
- Special conditions: Standard
Construction
Type & style
- Home type: SingleFamily
- Architectural style: Contemporary
- Property subtype: Single Family Residence
Materials
- Stick Built, Stone, Vinyl Siding
- Foundation: Block, Crawl Space
- Roof: Architectural Shingle
Condition
- New construction: No
- Year built: 2004
Utilities & green energy
- Sewer: Public Sewer
- Water: Public
Community & neighborhood
Location
- Region: Ocean View
- Subdivision: Cedar Landing
HOA & financial
HOA
- Has HOA: Yes
- HOA fee: $450 annually
- Amenities included: Boat Ramp, Tennis Court(s), Pier/Dock, Pool, Water/Lake Privileges
- Association name: CEDAR LANDING HOME OWNERS ASSOCIATION
Other
Other facts
- Listing agreement: Exclusive Right To Sell
- Listing terms: Cash,Conventional
- Ownership: Fee Simple
Price history
| Date | Event | Price |
|---|---|---|
| 1/12/2026 | Sold | $600,000+0.2%$280/sqft |
Source: | ||
| 11/22/2025 | Pending sale | $599,000$280/sqft |
Source: | ||
| 9/18/2025 | Price change | $599,000-4.1%$280/sqft |
Source: | ||
| 8/22/2025 | Price change | $624,900-3.8%$292/sqft |
Source: | ||
| 7/26/2025 | Price change | $649,900-3.7%$303/sqft |
Source: | ||
Public tax history
| Year | Property taxes | Tax assessment |
|---|---|---|
| 2024 | $1,266 -0.3% | $29,500 |
| 2023 | $1,269 +1.6% | $29,500 |
| 2022 | $1,250 +3% | $29,500 |
Find assessor info on the county website
Neighborhood: 19970
Nearby schools
GreatSchools rating
- 7/10Lord Baltimore Elementary SchoolGrades: K-5Distance: 1.9 mi
- 7/10Selbyville Middle SchoolGrades: 6-8Distance: 10.1 mi
- 6/10Indian River High SchoolGrades: 9-12Distance: 8.1 mi
Schools provided by the listing agent
- District: Indian River
Source: Bright MLS. This data may not be complete. We recommend contacting the local school district to confirm school assignments for this home.
Get pre-qualified for a loan
At Zillow Home Loans, we can pre-qualify you in as little as 5 minutes with no impact to your credit score.An equal housing lender. NMLS #10287.
Sell for more on Zillow
Get a Zillow Showcase℠ listing at no additional cost and you could sell for .
$600,000
2% more+$12,000
With Zillow Showcase(estimated)$612,000
