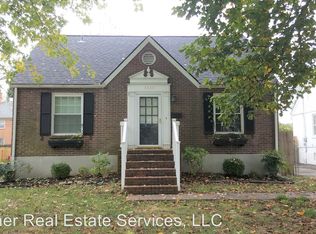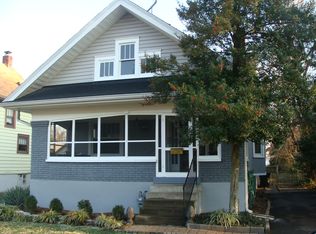Sold for $350,000
$350,000
3822 Ormond Rd, Saint Matthews, KY 40207
3beds
1,687sqft
Single Family Residence
Built in 1948
7,840.8 Square Feet Lot
$351,000 Zestimate®
$207/sqft
$2,185 Estimated rent
Home value
$351,000
$330,000 - $372,000
$2,185/mo
Zestimate® history
Loading...
Owner options
Explore your selling options
What's special
Welcome to this beautifully maintained and charming brick home located in the highly sought-after Ormond Manor neighborhood, right in the heart of St. Matthews. Tucked away on a quiet dead-end street just off Chenoweth Lane, this home offers comfort, character, and convenience in an unbeatable location. Step into the warm and inviting living area, where a large window fills the room with natural light. Built-in bookcases and shelving frame a stunning modern fireplace, creating a cozy and stylish centerpiece. Beautiful hardwood floors run throughout the main level, adding timeless elegance. The dining area offers a lovely view of the backyard and flows easily into the updated kitchen, featuring granite countertops and newer appliances perfect for everyday living and entertaining alike. Two nice-sized bedrooms on the first floor are complemented by a full bathroom that's updated and full of charm. Upstairs, a spacious third bedroom offers versatility as a large primary suite, home office, or creative space. The finished basement provides a second large family room along with a bar area that's ideal for entertaining. You'll also find a dedicated laundry room and plenty of storage space.
Step outside to enjoy a flat backyard with mature trees, a fire pit, and an expansive deckperfect for gatherings with family and friends. The one-car detached garage and charming curb appeal, complete with window boxes and thoughtful landscaping, make this home truly stand out. Throughout the home, you'll find stylish paint colors and unique, updated light fixtures in several rooms, giving the space a fresh, designer feel. Located just minutes from popular coffee shops, restaurants, and expressways, this home is a perfect blend of charm, style, and location. Don't miss your chance to see this beautiful home in one of Louisville's most desirable neighborhoods. Schedule your showing today!
Zillow last checked: 8 hours ago
Listing updated: June 19, 2025 at 10:17pm
Listed by:
Jeffrey M Gapen 502-639-0789,
Local Realty LLC,
Karen Gapen 502-432-1998
Bought with:
Leigh Ann Fuller, 197593
Southeast REALTORS Inc
Source: GLARMLS,MLS#: 1686349
Facts & features
Interior
Bedrooms & bathrooms
- Bedrooms: 3
- Bathrooms: 1
- Full bathrooms: 1
Bedroom
- Level: First
Bedroom
- Level: First
Bedroom
- Level: Second
Full bathroom
- Level: First
Dining room
- Description: Formal
- Level: First
Family room
- Level: Basement
Great room
- Level: First
Kitchen
- Level: First
Laundry
- Level: Basement
Other
- Description: Storage room
- Level: Basement
Heating
- Forced Air, Natural Gas
Cooling
- Wall/Window Unit(s), Central Air
Features
- Basement: Partially Finished
- Number of fireplaces: 1
Interior area
- Total structure area: 1,222
- Total interior livable area: 1,687 sqft
- Finished area above ground: 1,222
- Finished area below ground: 465
Property
Parking
- Total spaces: 1
- Parking features: Detached, See Remarks, Driveway
- Garage spaces: 1
- Has uncovered spaces: Yes
Features
- Stories: 2
- Patio & porch: Deck, Porch
- Exterior features: See Remarks
- Fencing: Full,Wood
Lot
- Size: 7,840 sqft
- Features: See Remarks, Dead End
Details
- Parcel number: 023200560032
Construction
Type & style
- Home type: SingleFamily
- Architectural style: Cape Cod,Traditional
- Property subtype: Single Family Residence
Materials
- Brick Veneer
- Foundation: Concrete Perimeter
- Roof: Shingle
Condition
- Year built: 1948
Utilities & green energy
- Sewer: Public Sewer
- Water: Public
- Utilities for property: Electricity Connected, Natural Gas Connected
Community & neighborhood
Location
- Region: Saint Matthews
- Subdivision: Ormond Manor
HOA & financial
HOA
- Has HOA: No
Price history
| Date | Event | Price |
|---|---|---|
| 5/20/2025 | Sold | $350,000$207/sqft |
Source: | ||
| 5/11/2025 | Pending sale | $350,000$207/sqft |
Source: | ||
| 5/9/2025 | Listed for sale | $350,000+41.7%$207/sqft |
Source: | ||
| 10/22/2018 | Sold | $247,000+0.8%$146/sqft |
Source: | ||
| 9/6/2018 | Listed for sale | $245,000+22.5%$145/sqft |
Source: Family Realty LLC #1513864 Report a problem | ||
Public tax history
| Year | Property taxes | Tax assessment |
|---|---|---|
| 2022 | $2,801 -7.5% | $243,140 |
| 2021 | $3,029 +6% | $243,140 -1.6% |
| 2020 | $2,858 | $247,000 |
Find assessor info on the county website
Neighborhood: Saint Matthews
Nearby schools
GreatSchools rating
- 6/10Chenoweth Elementary SchoolGrades: PK-5Distance: 0.4 mi
- 5/10Westport Middle SchoolGrades: 6-8Distance: 3.6 mi
- 1/10Waggener High SchoolGrades: 9-12Distance: 1.8 mi
Get pre-qualified for a loan
At Zillow Home Loans, we can pre-qualify you in as little as 5 minutes with no impact to your credit score.An equal housing lender. NMLS #10287.
Sell with ease on Zillow
Get a Zillow Showcase℠ listing at no additional cost and you could sell for —faster.
$351,000
2% more+$7,020
With Zillow Showcase(estimated)$358,020

