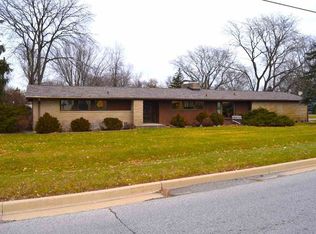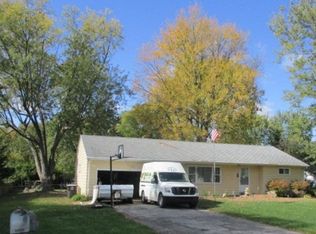Closed
$230,000
3822 Reed Rd, Fort Wayne, IN 46815
3beds
1,582sqft
Single Family Residence
Built in 1952
0.98 Acres Lot
$235,500 Zestimate®
$--/sqft
$1,640 Estimated rent
Home value
$235,500
$214,000 - $259,000
$1,640/mo
Zestimate® history
Loading...
Owner options
Explore your selling options
What's special
Unique move-in ready ranch boasting tons of updates, abundance of storage, 1 acre corner lot w/ commercial potential, open concept floor plan & bonus renovated home office. Located at the intersection of Reed & Trier Rds, it is within walking distance of St. Charles Borromeo Church & School, Snider High School, Lane Middle School, and Glenwood Elementary. It is just a few minutes away from the campus of PFW. Built in 1952, this 3 bedroom, 2 full bath home retains its classic look on the outside while featuring tons of updates on the inside. The outside of the home features a light brick w/ newer roof,oversized cement parking, gravel pad for overflow & attached 2 car garage. Newly remodeled 1 car garage has been converted into home office w/ propane heating & internet access. When you open the front door you are welcomed into the bright and spacious living room with a beautiful decorative fireplace and views of the kitchen and dining room as well. As you walk into the dining room you will notice a custom built-in cabinet perfect for all of your storage and displaying needs. Head into the inviting kitchen w/ new counters, abundant cabinetry, updated stainless steel appliances, a garden window over the sink perfect for growing plants & corner breakfast bar. The laundry room/mud room is located conveniently off the kitchen and contains garage access, full bath w/ tiled wall & walk-in shower, laundry & door to back yard. All 3 bedrooms are comfortably sized w/ ample storage throughout. The main shared full bath also has tiled walls, tub/shower combo & new vanity w/ framed mirror. Throughout the entire home you will find new 22 MIL LVP flooring, just installed a year ago. Additionally the home features a brand new high end Trane heating and AC system installed last fall. The oversized walk-out patio is great for relaxing with family or entertaining friends. The back yard features not only an acre of land, but two out buildings perfect for all of your tools and toys. The smaller outbuilding is a classic garden shed with electricity and a loft shelf for easy storage. The second outbuilding is a 46x20 steel building has commercially poured high tinsel concrete. This back yard is truly a treasure in the city. With a playset and huge sandbox for the kids, fruit trees, and ample space to run and play. Convenient location means errands are a breeze w/ Chapel Ridge Shopping Center & Glenbrook Square both less than 10 minutes away.
Zillow last checked: 8 hours ago
Listing updated: October 27, 2025 at 12:56pm
Listed by:
Laura Cook Cell:260-710-7727,
North Eastern Group Realty
Bought with:
Sabrina Phyo, RB23001610
Uptown Realty Group
Source: IRMLS,MLS#: 202538183
Facts & features
Interior
Bedrooms & bathrooms
- Bedrooms: 3
- Bathrooms: 2
- Full bathrooms: 2
- Main level bedrooms: 3
Bedroom 1
- Level: Main
Bedroom 2
- Level: Main
Dining room
- Level: Main
- Area: 182
- Dimensions: 13 x 14
Kitchen
- Level: Main
- Area: 210
- Dimensions: 15 x 14
Living room
- Level: Main
- Area: 299
- Dimensions: 23 x 13
Heating
- Natural Gas, Forced Air
Cooling
- Central Air
Appliances
- Included: Range/Oven Hk Up Gas/Elec, Dishwasher
- Laundry: Electric Dryer Hookup, Main Level
Features
- Breakfast Bar, Countertops-Solid Surf, Stand Up Shower, Tub/Shower Combination, Main Level Bedroom Suite, Formal Dining Room
- Flooring: Carpet
- Basement: Crawl Space
- Attic: Pull Down Stairs,Storage
- Number of fireplaces: 1
- Fireplace features: Living Room
Interior area
- Total structure area: 1,582
- Total interior livable area: 1,582 sqft
- Finished area above ground: 1,582
- Finished area below ground: 0
Property
Parking
- Total spaces: 3
- Parking features: Attached, Garage Door Opener, Garage Utilities, Concrete
- Attached garage spaces: 3
- Has uncovered spaces: Yes
Features
- Levels: One
- Stories: 1
- Patio & porch: Patio
- Fencing: Split Rail
Lot
- Size: 0.98 Acres
- Dimensions: 150X215
- Features: Level, City/Town/Suburb, Landscaped
Details
- Additional structures: Shed
- Parcel number: 020828154006.000072
Construction
Type & style
- Home type: SingleFamily
- Architectural style: Ranch
- Property subtype: Single Family Residence
Materials
- Brick
- Roof: Asphalt,Shingle
Condition
- New construction: No
- Year built: 1952
Utilities & green energy
- Gas: NIPSCO
- Sewer: City
- Water: City, Fort Wayne City Utilities
Community & neighborhood
Security
- Security features: Smoke Detector(s)
Location
- Region: Fort Wayne
- Subdivision: Pine Lane
Other
Other facts
- Listing terms: Cash,Conventional,FHA,VA Loan
Price history
| Date | Event | Price |
|---|---|---|
| 10/27/2025 | Sold | $230,000-8% |
Source: | ||
| 9/28/2025 | Pending sale | $249,900 |
Source: | ||
| 9/20/2025 | Listed for sale | $249,900+187.2% |
Source: | ||
| 8/19/2010 | Sold | $87,000-12% |
Source: | ||
| 7/22/2010 | Listed for sale | $98,900$63/sqft |
Source: Roth Wehrly, Inc. #200914354 Report a problem | ||
Public tax history
| Year | Property taxes | Tax assessment |
|---|---|---|
| 2024 | $2,009 -4.1% | $180,200 +3.6% |
| 2023 | $2,094 +22.6% | $174,000 +0.5% |
| 2022 | $1,708 +32.8% | $173,100 +22.9% |
Find assessor info on the county website
Neighborhood: 46815
Nearby schools
GreatSchools rating
- 4/10Robert C Harris Elementary SchoolGrades: K-5Distance: 0.9 mi
- 3/10Lane Middle SchoolGrades: 6-8Distance: 0.5 mi
- 7/10R Nelson Snider High SchoolGrades: 9-12Distance: 0.4 mi
Schools provided by the listing agent
- Elementary: Glenwood Park
- Middle: Lane
- High: Snider
- District: Fort Wayne Community
Source: IRMLS. This data may not be complete. We recommend contacting the local school district to confirm school assignments for this home.
Get pre-qualified for a loan
At Zillow Home Loans, we can pre-qualify you in as little as 5 minutes with no impact to your credit score.An equal housing lender. NMLS #10287.
Sell with ease on Zillow
Get a Zillow Showcase℠ listing at no additional cost and you could sell for —faster.
$235,500
2% more+$4,710
With Zillow Showcase(estimated)$240,210

