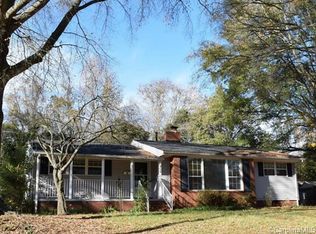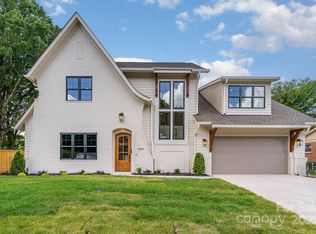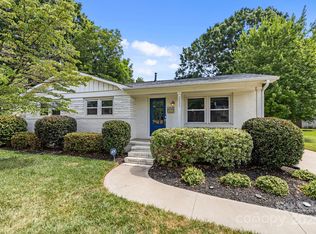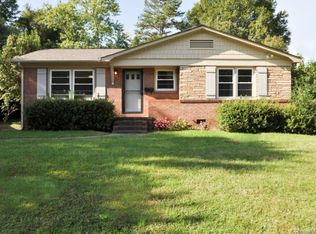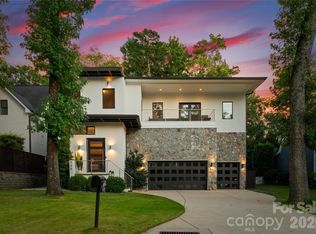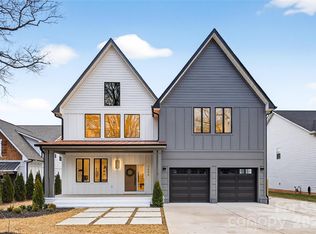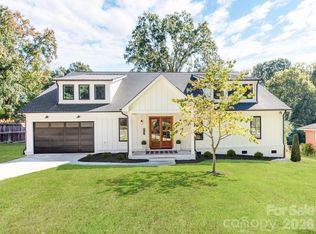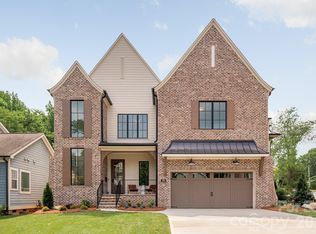~Sophisticated. Sleek. Unforgettable.~ This contemporary Cotswold residence captures the essence of modern luxury living where every detail was designed to impress. Live life on your terms in this striking contemporary home tucked within one of Charlotte’s most coveted neighborhoods, offering ultimate privacy and freedom with no HOA. Perfectly positioned on a private, landscaped corner lot surrounded by mature trees and an 8’ privacy fence, this home was crafted for those who appreciate bold design, functionality, and effortless flow. Accordion glass doors open to an inviting outdoor living area with a fireplace — perfect for relaxing or entertaining in style. Inside, soaring vaulted ceilings, engineered hardwoods, and designer lighting elevate every space. The chef’s kitchen is a showpiece, featuring a quartz waterfall island, walk-in pantry with prep sink, dedicated wine room, and premium **JennAir appliances**, including a 48” built-in refrigerator with obsidian interior. The primary suite feels like a private retreat with spa-inspired bath, vaulted ceilings, and custom finishes, complemented by two additional en-suite bedrooms and multiple flex spaces for work or wellness. Smart thermostats, tankless water heater, dual laundry zones, and pre-wired surround sound bring convenience to modern living. With an oversized 2-car garage, professional landscaping, and a location just minutes from Uptown, SouthPark, and the Charlotte Swim & Racquet Club, this home delivers the perfect blend of sophistication, privacy, and cutting-edge style.
Under contract-show
Price cut: $100K (1/16)
$1,790,000
3822 Topsfield Rd, Charlotte, NC 28211
6beds
4,347sqft
Est.:
Single Family Residence
Built in 2025
0.29 Acres Lot
$1,763,100 Zestimate®
$412/sqft
$-- HOA
What's special
Private landscaped corner lotCustom finishesSoaring vaulted ceilingsEngineered hardwoodsSpa-inspired bathQuartz waterfall islandMature trees
- 115 days |
- 1,252 |
- 67 |
Zillow last checked: 8 hours ago
Listing updated: February 15, 2026 at 09:49am
Listing Provided by:
Erika Mendoza southcharlottebroker@gmail.com,
Coldwell Banker Realty
Source: Canopy MLS as distributed by MLS GRID,MLS#: 4316763
Facts & features
Interior
Bedrooms & bathrooms
- Bedrooms: 6
- Bathrooms: 5
- Full bathrooms: 4
- 1/2 bathrooms: 1
- Main level bedrooms: 2
Primary bedroom
- Level: Upper
Bedroom s
- Level: Upper
Bedroom s
- Level: Upper
Bedroom s
- Level: Upper
Bathroom full
- Level: Main
Bathroom half
- Level: Main
Bathroom full
- Level: Upper
Bathroom full
- Level: Upper
Bathroom full
- Level: Upper
Dining room
- Level: Main
Kitchen
- Level: Main
Laundry
- Level: Upper
Living room
- Level: Main
Loft
- Level: Upper
Other
- Level: Main
Office
- Level: Main
Heating
- Central, ENERGY STAR Qualified Equipment
Cooling
- Central Air, ENERGY STAR Qualified Equipment
Appliances
- Included: Dishwasher, Disposal, Gas Cooktop, Ice Maker, Microwave, Refrigerator, Refrigerator with Ice Maker, Tankless Water Heater
- Laundry: Laundry Room, Main Level, Multiple Locations, Upper Level
Features
- Breakfast Bar, Built-in Features, Drop Zone, Kitchen Island, Open Floorplan, Pantry, Storage, Walk-In Closet(s), Walk-In Pantry
- Flooring: Concrete, Tile, Wood
- Doors: Insulated Door(s), Pocket Doors, Sliding Doors
- Windows: Insulated Windows
- Has basement: No
- Attic: Pull Down Stairs
- Fireplace features: Gas Vented, Living Room, Porch
Interior area
- Total structure area: 4,347
- Total interior livable area: 4,347 sqft
- Finished area above ground: 4,347
- Finished area below ground: 0
Property
Parking
- Total spaces: 2
- Parking features: Driveway, Attached Garage, Garage Door Opener, Garage Faces Rear, Garage on Main Level
- Attached garage spaces: 2
- Has uncovered spaces: Yes
Features
- Levels: Two
- Stories: 2
- Patio & porch: Covered, Front Porch, Patio, Rear Porch
- Fencing: Back Yard,Full
Lot
- Size: 0.29 Acres
- Features: Corner Lot
Details
- Parcel number: 15714707
- Zoning: N1-B
- Special conditions: Standard
- Other equipment: Other - See Remarks
Construction
Type & style
- Home type: SingleFamily
- Architectural style: Contemporary,Modern
- Property subtype: Single Family Residence
Materials
- Brick Partial, Stucco
- Foundation: Slab
Condition
- New construction: Yes
- Year built: 2025
Utilities & green energy
- Sewer: Public Sewer
- Water: City
- Utilities for property: Electricity Connected
Green energy
- Construction elements: Low VOC Coatings
Community & HOA
Community
- Security: Carbon Monoxide Detector(s), Smoke Detector(s)
- Subdivision: Cotswold
Location
- Region: Charlotte
Financial & listing details
- Price per square foot: $412/sqft
- Tax assessed value: $401,700
- Date on market: 10/31/2025
- Cumulative days on market: 239 days
- Listing terms: Cash,Conventional,FHA,VA Loan
- Electric utility on property: Yes
- Road surface type: Concrete, Paved
Estimated market value
$1,763,100
$1.67M - $1.85M
$6,293/mo
Price history
Price history
| Date | Event | Price |
|---|---|---|
| 1/16/2026 | Price change | $1,790,000-5.3%$412/sqft |
Source: | ||
| 10/31/2025 | Listed for sale | $1,890,000$435/sqft |
Source: | ||
| 10/27/2025 | Listing removed | $1,890,000$435/sqft |
Source: | ||
| 10/1/2025 | Price change | $1,890,000-1.8%$435/sqft |
Source: | ||
| 9/27/2025 | Price change | $1,925,000-1.3%$443/sqft |
Source: | ||
| 9/16/2025 | Price change | $1,950,000-2%$449/sqft |
Source: | ||
| 9/3/2025 | Price change | $1,990,000-5.2%$458/sqft |
Source: | ||
| 6/20/2025 | Listed for sale | $2,100,000+636.8%$483/sqft |
Source: | ||
| 11/1/2023 | Sold | $285,000$66/sqft |
Source: Public Record Report a problem | ||
Public tax history
Public tax history
| Year | Property taxes | Tax assessment |
|---|---|---|
| 2025 | -- | $482,300 +20.1% |
| 2024 | -- | $401,700 |
| 2023 | -- | $401,700 +57.7% |
| 2022 | -- | $254,700 |
| 2021 | -- | $254,700 |
| 2020 | -- | $254,700 |
| 2019 | $2,549 +50.6% | $254,700 +106.4% |
| 2018 | $1,692 +2.5% | $123,400 |
| 2017 | $1,651 | $123,400 |
| 2016 | $1,651 | $123,400 |
| 2015 | $1,651 +0.2% | $123,400 |
| 2014 | $1,647 | $123,400 |
| 2013 | -- | $123,400 -0.1% |
| 2012 | -- | $123,500 -11.5% |
| 2011 | -- | $139,500 +29.4% |
| 2010 | -- | $107,800 |
| 2009 | -- | $107,800 |
| 2008 | -- | $107,800 |
| 2007 | -- | $107,800 |
| 2006 | -- | $107,800 |
| 2005 | -- | $107,800 |
| 2004 | -- | $107,800 +100% |
| 2003 | -- | $53,900 -30.5% |
| 2002 | -- | $77,520 |
| 2001 | -- | $77,520 |
| 2000 | -- | $77,520 |
Find assessor info on the county website
BuyAbility℠ payment
Est. payment
$9,561/mo
Principal & interest
$8547
Property taxes
$1014
Climate risks
Neighborhood: Cotswold
Nearby schools
GreatSchools rating
- 5/10Cotswold ElementaryGrades: 3-5Distance: 0.8 mi
- 3/10Alexander Graham MiddleGrades: 6-8Distance: 2.9 mi
- 7/10Myers Park HighGrades: 9-12Distance: 2.8 mi
Schools provided by the listing agent
- Elementary: Billingsville / Cotswold
- Middle: Alexander Graham
- High: Myers Park
Source: Canopy MLS as distributed by MLS GRID. This data may not be complete. We recommend contacting the local school district to confirm school assignments for this home.
