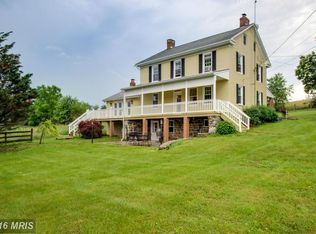Sold for $635,000
$635,000
3822 Wine Rd, Westminster, MD 21158
4beds
3,104sqft
Single Family Residence
Built in 1970
3.74 Acres Lot
$658,900 Zestimate®
$205/sqft
$3,404 Estimated rent
Home value
$658,900
$606,000 - $718,000
$3,404/mo
Zestimate® history
Loading...
Owner options
Explore your selling options
What's special
This is a lovely older colonial that is in very good condition. The home offers a traditional floor plan design concept with large rooms throughout. The kitchen and dining room combined area is large and includes plenty of floor and wall cabinetry for necessities and special dinnerware or collectibles. The oversized family room offers a beamed ceiling and massive floor to ceiling wood burning fireplace that's adjacent to the large (almost new) octagonal sunroom that offers miles-long scenic views. The foyer area adjoins a step down to a large living room area and front door that exits to a large front porch with the same incredible views, and evening shade. The upper level offers 4-nice sized bedrooms and 2-full baths (1 that's been recently upgraded). The yard offers an abundance of space for large cookout activities, large garden area, evening horses or 4-h animals if that's your cup of tea. The tennis court needs some TLC but is functional. Bonus grape arbor for your grape picking pleasure :) Upgrades within the past 2-years include: Sunroom, roof, 2-full baths (new remodel), some new exterior lighting, etc. Shown by appointment only, please do not drive down the driveway without your agent representative.
Zillow last checked: 8 hours ago
Listing updated: August 08, 2025 at 09:27am
Listed by:
Pat Pitrone 410-871-2600,
RE/MAX Advantage Realty
Bought with:
John Benedictis, 584651
Keller Williams Realty Centre
Source: Bright MLS,MLS#: MDCR2027488
Facts & features
Interior
Bedrooms & bathrooms
- Bedrooms: 4
- Bathrooms: 3
- Full bathrooms: 3
- Main level bathrooms: 1
Primary bedroom
- Level: Upper
Bedroom 2
- Level: Upper
Bedroom 3
- Level: Upper
Bedroom 4
- Level: Upper
Primary bathroom
- Level: Upper
Bathroom 2
- Level: Upper
Breakfast room
- Level: Main
Family room
- Level: Main
Kitchen
- Level: Main
Office
- Level: Main
Other
- Level: Main
Utility room
- Level: Main
Heating
- Baseboard, Wall Unit, Electric
Cooling
- Central Air, Electric
Appliances
- Included: Microwave, Built-In Range, Cooktop, Dishwasher, Dryer, Exhaust Fan, Ice Maker, Self Cleaning Oven, Oven/Range - Electric, Refrigerator, Stainless Steel Appliance(s), Washer, Water Conditioner - Owned, Water Heater, Electric Water Heater
Features
- Attic, Bathroom - Tub Shower, Combination Kitchen/Dining, Dining Area, Breakfast Area, Floor Plan - Traditional, Eat-in Kitchen, Kitchen - Table Space, Pantry, Recessed Lighting, Walk-In Closet(s), Other
- Flooring: Carpet
- Windows: Energy Efficient, Casement, Replacement, Screens, Vinyl Clad
- Has basement: No
- Number of fireplaces: 1
Interior area
- Total structure area: 3,104
- Total interior livable area: 3,104 sqft
- Finished area above ground: 3,104
- Finished area below ground: 0
Property
Parking
- Total spaces: 5
- Parking features: Garage Faces Side, Garage Door Opener, Oversized, Asphalt, Attached, Attached Carport, Driveway
- Attached garage spaces: 4
- Carport spaces: 1
- Covered spaces: 5
- Has uncovered spaces: Yes
Accessibility
- Accessibility features: None
Features
- Levels: Two
- Stories: 2
- Patio & porch: Porch
- Exterior features: Lighting, Satellite Dish, Stone Retaining Walls, Tennis Court(s), Other
- Pool features: None
Lot
- Size: 3.74 Acres
Details
- Additional structures: Above Grade, Below Grade, Outbuilding
- Parcel number: 0706049788
- Zoning: AGRIC
- Special conditions: Standard
- Horses can be raised: Yes
- Horse amenities: Horses Allowed
Construction
Type & style
- Home type: SingleFamily
- Architectural style: Colonial
- Property subtype: Single Family Residence
Materials
- Brick
- Foundation: Slab
- Roof: Architectural Shingle,Asphalt
Condition
- Very Good
- New construction: No
- Year built: 1970
Utilities & green energy
- Sewer: Private Septic Tank, On Site Septic, Gravity Sept Fld
- Water: Well
- Utilities for property: Electricity Available
Community & neighborhood
Location
- Region: Westminster
- Subdivision: None Available
Other
Other facts
- Listing agreement: Exclusive Right To Sell
- Ownership: Fee Simple
Price history
| Date | Event | Price |
|---|---|---|
| 8/8/2025 | Sold | $635,000-5.9%$205/sqft |
Source: | ||
| 7/22/2025 | Contingent | $675,000$217/sqft |
Source: | ||
| 6/19/2025 | Price change | $675,000-3.6%$217/sqft |
Source: | ||
| 6/6/2025 | Listed for sale | $700,000$226/sqft |
Source: | ||
Public tax history
| Year | Property taxes | Tax assessment |
|---|---|---|
| 2025 | $5,222 +13.2% | $456,800 +11.9% |
| 2024 | $4,615 +6.6% | $408,400 +6.6% |
| 2023 | $4,328 +1% | $383,000 +1% |
Find assessor info on the county website
Neighborhood: 21158
Nearby schools
GreatSchools rating
- 6/10Ebb Valley Elementary SchoolGrades: PK-5Distance: 2.7 mi
- 5/10Westminster East Middle SchoolGrades: 6-8Distance: 7.6 mi
- 8/10Winters Mill High SchoolGrades: 9-12Distance: 7.7 mi
Schools provided by the listing agent
- District: Carroll County Public Schools
Source: Bright MLS. This data may not be complete. We recommend contacting the local school district to confirm school assignments for this home.
Get a cash offer in 3 minutes
Find out how much your home could sell for in as little as 3 minutes with a no-obligation cash offer.
Estimated market value$658,900
Get a cash offer in 3 minutes
Find out how much your home could sell for in as little as 3 minutes with a no-obligation cash offer.
Estimated market value
$658,900
