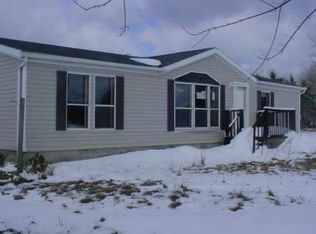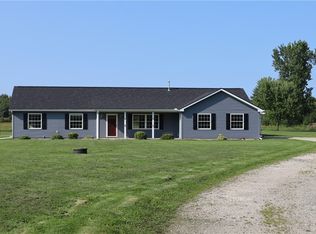Sold for $275,000
$275,000
3823 Kyle Rd, Dorset, OH 44032
3beds
2,275sqft
Single Family Residence
Built in 2007
4 Acres Lot
$298,500 Zestimate®
$121/sqft
$2,711 Estimated rent
Home value
$298,500
$284,000 - $313,000
$2,711/mo
Zestimate® history
Loading...
Owner options
Explore your selling options
What's special
Charming Cape Cod Retreat on 4 private acres with a pond. Experience the best of country living nestled in a secluded location. Built in 2007, this spacious home offers 3 large bedrooms, 2 full baths and a convenient half bath. Perfect for comfortable family living or entertaining guests. Step inside to enjoy an open inviting floor plan with stunning 10ft ceilings that create a bright and airy feel. Cozy up by the wood burning fireplace on chilly nights, or enjoy the warmth and efficiency of the wood pellet stove. The home features a first floor laundry for ultimate convenience and a full basement that offers endless possibilities for extra living space. Outside, relax on the gorgeous front porch and take in the peaceful surroundings or on the deck to enjoy nature along with a pond on the property, perfect for quiet evenings. An attached two car garage, extra shed completes this modern home. If you're looking for privacy, space, and the charm of country living, all while still enjoying modern comforts, this home is for you!
Zillow last checked: 8 hours ago
Listing updated: August 15, 2025 at 12:30pm
Listing Provided by:
Susan M Chamberlain-Garbutt 440-228-9317,
CENTURY 21 Asa Cox Homes,
Kimberly Raico 440-983-7785,
CENTURY 21 Asa Cox Homes
Bought with:
Sherry Wilber, 2017005602
Assured Real Estate
Source: MLS Now,MLS#: 5137052 Originating MLS: Ashtabula County REALTORS
Originating MLS: Ashtabula County REALTORS
Facts & features
Interior
Bedrooms & bathrooms
- Bedrooms: 3
- Bathrooms: 3
- Full bathrooms: 2
- 1/2 bathrooms: 1
- Main level bathrooms: 2
- Main level bedrooms: 1
Primary bedroom
- Description: Flooring: Carpet
- Level: First
- Dimensions: 15 x 13
Bedroom
- Description: Flooring: Carpet
- Level: Second
- Dimensions: 16 x 13
Bedroom
- Description: Flooring: Carpet
- Level: Second
- Dimensions: 15 x 13
Primary bathroom
- Description: Flooring: Carpet
- Level: First
- Dimensions: 15 x 11
Bathroom
- Description: Flooring: Linoleum
- Level: Second
- Dimensions: 10 x 6
Dining room
- Description: Flooring: Carpet
- Level: First
- Dimensions: 13 x 12
Eat in kitchen
- Description: Flooring: Linoleum
- Level: First
- Dimensions: 29 x 25
Entry foyer
- Description: Flooring: Linoleum
- Level: First
- Dimensions: 11 x 6
Family room
- Description: Flooring: Carpet
- Level: First
- Dimensions: 20 x 17
Laundry
- Description: Flooring: Linoleum
- Level: First
- Dimensions: 14 x 5
Heating
- Electric, Heat Pump
Cooling
- Central Air
Appliances
- Included: Dryer, Range, Washer
- Laundry: Main Level
Features
- Basement: Full
- Number of fireplaces: 1
- Fireplace features: Wood Burning
Interior area
- Total structure area: 2,275
- Total interior livable area: 2,275 sqft
- Finished area above ground: 2,275
Property
Parking
- Total spaces: 2
- Parking features: Attached, Driveway, Garage
- Attached garage spaces: 2
Features
- Levels: Two
- Stories: 2
- Patio & porch: Deck, Porch
Lot
- Size: 4.00 Acres
- Features: Pond on Lot
Details
- Parcel number: 160140000305
Construction
Type & style
- Home type: SingleFamily
- Architectural style: Cape Cod
- Property subtype: Single Family Residence
- Attached to another structure: Yes
Materials
- Vinyl Siding
- Roof: Asphalt,Fiberglass
Condition
- Year built: 2007
Utilities & green energy
- Sewer: Septic Tank
- Water: Well
Community & neighborhood
Location
- Region: Dorset
- Subdivision: Connecticut Western Reserve
Other
Other facts
- Listing terms: Cash,Conventional,FHA
Price history
| Date | Event | Price |
|---|---|---|
| 8/15/2025 | Pending sale | $299,977+9.1%$132/sqft |
Source: | ||
| 8/14/2025 | Sold | $275,000-8.3%$121/sqft |
Source: | ||
| 7/14/2025 | Contingent | $299,977$132/sqft |
Source: | ||
| 7/8/2025 | Listed for sale | $299,977+2899.8%$132/sqft |
Source: | ||
| 5/15/2002 | Sold | $10,000$4/sqft |
Source: Public Record Report a problem | ||
Public tax history
| Year | Property taxes | Tax assessment |
|---|---|---|
| 2024 | $3,270 -4.6% | $89,460 |
| 2023 | $3,428 +33.6% | $89,460 +38.9% |
| 2022 | $2,566 -1.1% | $64,410 |
Find assessor info on the county website
Neighborhood: 44032
Nearby schools
GreatSchools rating
- 6/10Jefferson Elementary SchoolGrades: K-6Distance: 6.9 mi
- 7/10Jefferson Area Junior High SchoolGrades: 7-8Distance: 7 mi
- 7/10Jefferson Area Sr High SchoolGrades: 9-12Distance: 7 mi
Schools provided by the listing agent
- District: Jefferson Area LSD - 406
Source: MLS Now. This data may not be complete. We recommend contacting the local school district to confirm school assignments for this home.

Get pre-qualified for a loan
At Zillow Home Loans, we can pre-qualify you in as little as 5 minutes with no impact to your credit score.An equal housing lender. NMLS #10287.

