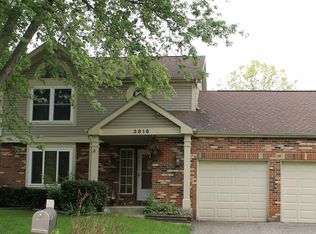Sold for $421,000
$421,000
3823 Ramblehurst Rd, Columbus, OH 43221
3beds
1,700sqft
Single Family Residence
Built in 1985
7,405.2 Square Feet Lot
$427,100 Zestimate®
$248/sqft
$2,460 Estimated rent
Home value
$427,100
$401,000 - $453,000
$2,460/mo
Zestimate® history
Loading...
Owner options
Explore your selling options
What's special
****OPEN HOUSE CANCELED****This beautifully updated 3-bedroom, 2.5-bath colonial offers classic charm with thoughtful modern improvements throughout. Step inside to a warm and inviting living room featuring a cozy fireplace and rich hardwood floors that extend through the main level. The kitchen is equipped with stunning granite countertops, stainless steel appliances—including a newer dishwasher and microwave—and opens to a spacious dining area. A convenient half bath completes the first floor. Upstairs, you'll find all three bedrooms, each with hardwood flooring, including the primary suite with an enlarged en suite bath featuring a new tiled shower and updated fixtures. Both full bathrooms have been tastefully updated with tile showers. The finished lower level provides a versatile rec room with LVP flooring, plus a separate laundry/storage area. Enjoy outdoor entertaining on the expansive two-tiered deck overlooking the lush backyard. Major updates include new siding and shutters, upgraded insulation in the house and garage, a new garage door opener, updated electrical panel, and a rebuilt chimney. The HVAC system was replaced in 2020, and the hot water tank in 2015. For added peace of mind, a home warranty is in place through 2029. Hilliard schools, Columbus taxes. This move-in-ready home combines comfort, value, and space inside and out—schedule your tour today!
Zillow last checked: 8 hours ago
Listing updated: August 12, 2025 at 08:30am
Listed by:
Caitlyn Mulroy 614-961-9505,
Redfin Corporation
Bought with:
Troy A Marsh, 2004013263
Keller Williams Consultants
Caroline Aweidah Qutub, 2022000674
Keller Williams Consultants
Source: Columbus and Central Ohio Regional MLS ,MLS#: 225025033
Facts & features
Interior
Bedrooms & bathrooms
- Bedrooms: 3
- Bathrooms: 3
- Full bathrooms: 2
- 1/2 bathrooms: 1
Heating
- Forced Air
Cooling
- Central Air
Features
- Basement: Full
- Common walls with other units/homes: No Common Walls
Interior area
- Total structure area: 1,440
- Total interior livable area: 1,700 sqft
Property
Parking
- Total spaces: 2
- Parking features: Attached
- Attached garage spaces: 2
Features
- Levels: Two
- Patio & porch: Deck
Lot
- Size: 7,405 sqft
Details
- Parcel number: 560192876
- Special conditions: Standard
Construction
Type & style
- Home type: SingleFamily
- Architectural style: Traditional
- Property subtype: Single Family Residence
Materials
- Foundation: Block
Condition
- New construction: No
- Year built: 1985
Utilities & green energy
- Sewer: Public Sewer
- Water: Public
Community & neighborhood
Location
- Region: Columbus
- Subdivision: Saddlebrook
HOA & financial
HOA
- Has HOA: Yes
- HOA fee: $60 annually
Price history
| Date | Event | Price |
|---|---|---|
| 8/12/2025 | Pending sale | $399,900-5%$235/sqft |
Source: | ||
| 8/11/2025 | Sold | $421,000+5.3%$248/sqft |
Source: | ||
| 7/19/2025 | Contingent | $399,900$235/sqft |
Source: | ||
| 7/17/2025 | Listed for sale | $399,900+19.4%$235/sqft |
Source: | ||
| 9/8/2021 | Sold | $335,000$197/sqft |
Source: Public Record Report a problem | ||
Public tax history
| Year | Property taxes | Tax assessment |
|---|---|---|
| 2024 | $7,249 +15.4% | $128,350 |
| 2023 | $6,280 +18.9% | $128,350 +48.5% |
| 2022 | $5,281 +2.8% | $86,420 +2.7% |
Find assessor info on the county website
Neighborhood: Dexter Falls
Nearby schools
GreatSchools rating
- NABritton Elementary SchoolGrades: K-2Distance: 1.2 mi
- 7/10Hilliard Weaver Middle SchoolGrades: 6-8Distance: 2.4 mi
- 8/10Hilliard Davidson High SchoolGrades: 9-12Distance: 2.3 mi
Get a cash offer in 3 minutes
Find out how much your home could sell for in as little as 3 minutes with a no-obligation cash offer.
Estimated market value$427,100
Get a cash offer in 3 minutes
Find out how much your home could sell for in as little as 3 minutes with a no-obligation cash offer.
Estimated market value
$427,100
