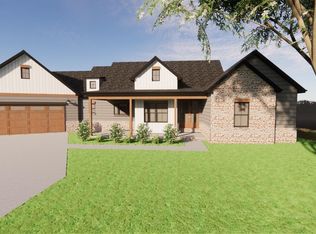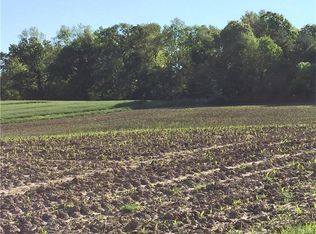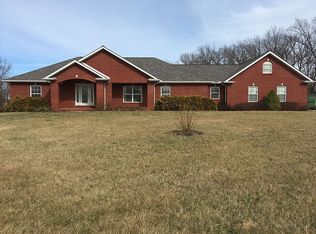Closed
Listing Provided by:
Diane L Biffar Wiegand 618-830-1447,
Welcome Home Real Estate Llc
Bought with: Welcome Home Real Estate Llc
$428,000
3823 Stable Ridge Run, Waterloo, IL 62298
3beds
1,944sqft
Single Family Residence
Built in 2005
1.19 Acres Lot
$442,300 Zestimate®
$220/sqft
$2,533 Estimated rent
Home value
$442,300
$420,000 - $464,000
$2,533/mo
Zestimate® history
Loading...
Owner options
Explore your selling options
What's special
Country living close to town! You will truly love this one owner 3 bedroom, 3 bath, 3 car garage home! As soon as you walk in the front marble floor entry, you will be greeted w/the beautiful great room w/gas fireplace. To your left is the master bdrm w/built in jewelry box. From there you will walk into the mster bthrm. From the great room, you will see the kitchen, dining room & breakfast nook which takes you outside to the two patios, one covered & one not. Imagine yourself sipping coffee at sunrise and cocktails by moonlight with a view of 1.19 acres. Back inside you will walk up the custom made staircase to 2 nice size bdrms w/full bath & a sitting room overlooking the great room. Upstairs there is a sep. electric furnace which has never been used. As you walk into the basement you will see a beautiful built in rock garden below w/walk out basement just waiting to be finished. In your front yard, you will have a view of the common ground 4 acre lake for your fishing pleasure!
Zillow last checked: 8 hours ago
Listing updated: April 28, 2025 at 05:35pm
Listing Provided by:
Diane L Biffar Wiegand 618-830-1447,
Welcome Home Real Estate Llc
Bought with:
Diane L Biffar Wiegand, 471000073
Welcome Home Real Estate Llc
Source: MARIS,MLS#: 24019019 Originating MLS: Southwestern Illinois Board of REALTORS
Originating MLS: Southwestern Illinois Board of REALTORS
Facts & features
Interior
Bedrooms & bathrooms
- Bedrooms: 3
- Bathrooms: 3
- Full bathrooms: 2
- 1/2 bathrooms: 1
- Main level bathrooms: 2
- Main level bedrooms: 1
Primary bedroom
- Features: Floor Covering: Carpeting, Wall Covering: None
- Level: Main
- Area: 437
- Dimensions: 19x23
Bedroom
- Features: Floor Covering: Carpeting, Wall Covering: None
- Level: Upper
- Area: 132
- Dimensions: 11x12
Bedroom
- Features: Floor Covering: Carpeting, Wall Covering: None
- Level: Upper
- Area: 130
- Dimensions: 10x13
Primary bathroom
- Features: Floor Covering: Ceramic Tile, Wall Covering: None
- Level: Main
- Area: 187
- Dimensions: 17x11
Bathroom
- Features: Floor Covering: Carpeting, Wall Covering: None
- Level: Upper
- Area: 40
- Dimensions: 8x5
Dining room
- Features: Floor Covering: Ceramic Tile, Wall Covering: None
- Level: Main
- Area: 240
- Dimensions: 20x12
Great room
- Features: Floor Covering: Carpeting, Wall Covering: None
- Level: Main
- Area: 357
- Dimensions: 21x17
Kitchen
- Features: Floor Covering: Ceramic Tile, Wall Covering: None
- Level: Main
- Area: 168
- Dimensions: 12x14
Laundry
- Features: Floor Covering: Ceramic Tile, Wall Covering: None
- Level: Main
- Area: 24
- Dimensions: 4x6
Heating
- Natural Gas, Forced Air
Cooling
- Central Air, Electric
Appliances
- Included: Electric Water Heater, Dishwasher, Dryer, Microwave, Range, Refrigerator, Washer
- Laundry: Main Level
Features
- Two Story Entrance Foyer, Separate Dining, Double Vanity, Tub, Cathedral Ceiling(s), Open Floorplan
- Basement: Full,Unfinished,Walk-Out Access
- Number of fireplaces: 1
- Fireplace features: Living Room
Interior area
- Total structure area: 1,944
- Total interior livable area: 1,944 sqft
- Finished area above ground: 1,944
- Finished area below ground: 0
Property
Parking
- Total spaces: 3
- Parking features: Attached, Garage, Garage Door Opener
- Attached garage spaces: 3
Features
- Levels: One and One Half
- Patio & porch: Deck, Patio
Lot
- Size: 1.19 Acres
- Dimensions: 215 x 260
- Features: Adjoins Wooded Area, Cul-De-Sac
Details
- Parcel number: 1004181008000
- Special conditions: Standard
Construction
Type & style
- Home type: SingleFamily
- Architectural style: Other
- Property subtype: Single Family Residence
Materials
- Brick Veneer, Vinyl Siding
Condition
- Year built: 2005
Utilities & green energy
- Sewer: Public Sewer
- Water: Public
- Utilities for property: Natural Gas Available
Community & neighborhood
Location
- Region: Waterloo
- Subdivision: Chantilly Village
HOA & financial
HOA
- HOA fee: $500 annually
Other
Other facts
- Listing terms: Cash,Conventional,FHA,VA Loan
- Ownership: Private
- Road surface type: Asphalt
Price history
| Date | Event | Price |
|---|---|---|
| 5/16/2024 | Sold | $428,000+7.3%$220/sqft |
Source: | ||
| 4/16/2024 | Pending sale | $399,000$205/sqft |
Source: | ||
| 4/13/2024 | Listed for sale | $399,000+850%$205/sqft |
Source: | ||
| 2/2/2005 | Sold | $42,000$22/sqft |
Source: Public Record Report a problem | ||
Public tax history
| Year | Property taxes | Tax assessment |
|---|---|---|
| 2024 | $4,595 -2% | $95,870 -1% |
| 2023 | $4,690 -4.4% | $96,790 -0.9% |
| 2022 | $4,905 | $97,710 -0.9% |
Find assessor info on the county website
Neighborhood: 62298
Nearby schools
GreatSchools rating
- 4/10Gardner Elementary SchoolGrades: 4-5Distance: 4.1 mi
- 9/10Waterloo Junior High SchoolGrades: 6-8Distance: 4.1 mi
- 8/10Waterloo High SchoolGrades: 9-12Distance: 3.8 mi
Schools provided by the listing agent
- Elementary: Waterloo Dist 5
- Middle: Waterloo Dist 5
- High: Waterloo
Source: MARIS. This data may not be complete. We recommend contacting the local school district to confirm school assignments for this home.
Get a cash offer in 3 minutes
Find out how much your home could sell for in as little as 3 minutes with a no-obligation cash offer.
Estimated market value$442,300
Get a cash offer in 3 minutes
Find out how much your home could sell for in as little as 3 minutes with a no-obligation cash offer.
Estimated market value
$442,300


