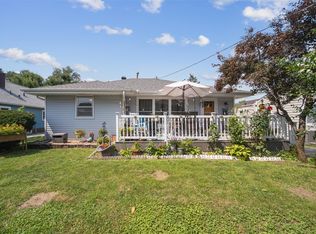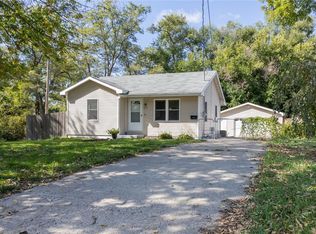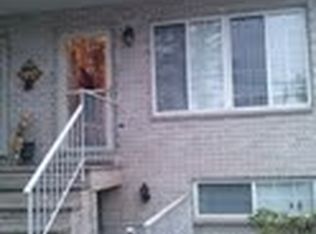Sold for $249,000 on 12/16/24
$249,000
3824 53rd St, Des Moines, IA 50310
3beds
1,387sqft
Single Family Residence
Built in 1930
8,407.08 Square Feet Lot
$248,700 Zestimate®
$180/sqft
$1,514 Estimated rent
Home value
$248,700
$234,000 - $266,000
$1,514/mo
Zestimate® history
Loading...
Owner options
Explore your selling options
What's special
This charming home in the NW part of Des Moines is waiting for new owners! Step inside this spacious home with dual living areas that are perfect for holiday get togethers, large dining room tables or just separating the kids toys away from the main living space. Updated light fixtures & flooring throughout the main level along with 2 bedrooms make moving right in a breeze. Upstairs you'll find a 3rd bedroom and sitting room area, and a RARE finished & dry basement for this age of home with another half bathroom & shower insert. Your furry friends will find paradise from the back porch as they run out to their fully fenced yard & you can hang out even in the rain with the covered patio expanding from your garage. Choose your Realtor and come get a private tour today!
Zillow last checked: 8 hours ago
Listing updated: December 16, 2024 at 09:14am
Listed by:
Michael Dunne (515)508-9388,
RE/MAX Concepts
Bought with:
Dan Vierling
Iowa Realty Mills Crossing
Source: DMMLS,MLS#: 707455 Originating MLS: Des Moines Area Association of REALTORS
Originating MLS: Des Moines Area Association of REALTORS
Facts & features
Interior
Bedrooms & bathrooms
- Bedrooms: 3
- Bathrooms: 2
- Full bathrooms: 1
- 1/2 bathrooms: 1
- Main level bedrooms: 2
Cooling
- Central Air
Appliances
- Included: Dryer, Dishwasher, Microwave, Refrigerator, Stove, Washer
Features
- Window Treatments
Interior area
- Total structure area: 1,387
- Total interior livable area: 1,387 sqft
- Finished area below ground: 280
Property
Parking
- Total spaces: 1
- Parking features: Detached, Garage, One Car Garage
- Garage spaces: 1
Features
- Levels: One and One Half
- Stories: 1
- Patio & porch: Covered, Patio
- Exterior features: Fully Fenced, Patio
- Fencing: Chain Link,Full
Lot
- Size: 8,407 sqft
- Dimensions: 60 x 140
- Features: Rectangular Lot
Details
- Parcel number: 10000905000000
- Zoning: N3B
Construction
Type & style
- Home type: SingleFamily
- Architectural style: One and One Half Story
- Property subtype: Single Family Residence
Materials
- Frame
- Foundation: Block, Brick/Mortar
- Roof: Asphalt,Shingle
Condition
- Year built: 1930
Utilities & green energy
- Sewer: Public Sewer
- Water: Public
Community & neighborhood
Location
- Region: Des Moines
Other
Other facts
- Listing terms: Cash,Conventional,FHA,VA Loan
- Road surface type: Concrete
Price history
| Date | Event | Price |
|---|---|---|
| 12/16/2024 | Sold | $249,000$180/sqft |
Source: | ||
| 11/17/2024 | Pending sale | $249,000$180/sqft |
Source: | ||
| 11/8/2024 | Price change | $249,000-2.4%$180/sqft |
Source: | ||
| 10/14/2024 | Price change | $255,000-3.8%$184/sqft |
Source: | ||
| 7/29/2024 | Price change | $265,000-3.6%$191/sqft |
Source: | ||
Public tax history
| Year | Property taxes | Tax assessment |
|---|---|---|
| 2024 | $3,328 +0.1% | $179,600 |
| 2023 | $3,324 +0.8% | $179,600 +19.8% |
| 2022 | $3,296 +1.3% | $149,900 |
Find assessor info on the county website
Neighborhood: Merle Hay
Nearby schools
GreatSchools rating
- 4/10Moore Elementary SchoolGrades: K-5Distance: 0.2 mi
- 3/10Meredith Middle SchoolGrades: 6-8Distance: 0.5 mi
- 2/10Hoover High SchoolGrades: 9-12Distance: 0.6 mi
Schools provided by the listing agent
- District: Des Moines Independent
Source: DMMLS. This data may not be complete. We recommend contacting the local school district to confirm school assignments for this home.

Get pre-qualified for a loan
At Zillow Home Loans, we can pre-qualify you in as little as 5 minutes with no impact to your credit score.An equal housing lender. NMLS #10287.
Sell for more on Zillow
Get a free Zillow Showcase℠ listing and you could sell for .
$248,700
2% more+ $4,974
With Zillow Showcase(estimated)
$253,674

