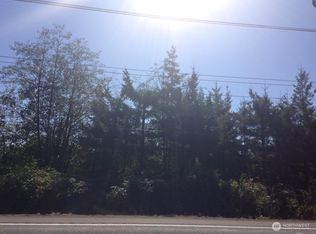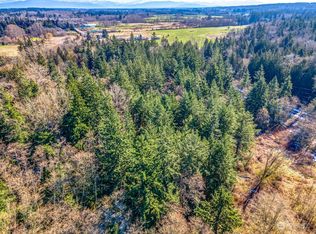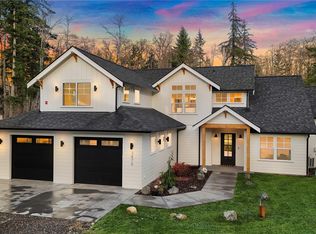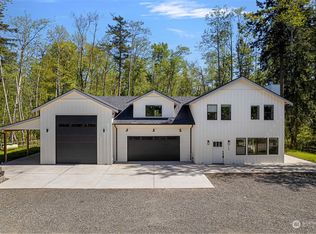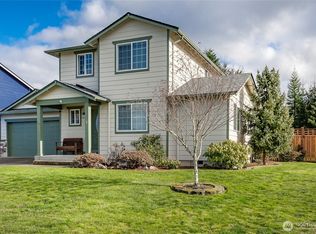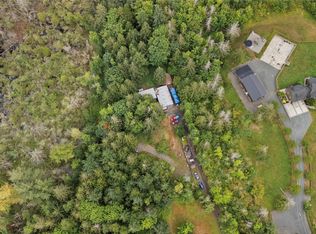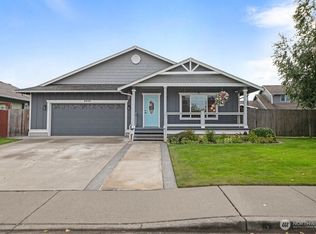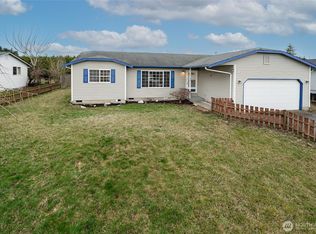NEVER FLOODS! Multi-Generational Housing! Excellent location; Extremely PRIVATE! A very FUN property! forest views: like a wildlife park-retreat w/Great Features. 5± acres along California Creek (Never Floods) Charming and LARGE SPACIOUS home. Main house has LOTS of ROOM; also includes Park Model w/own kitchen, living rm, & bath - used as office & studio, w/Generator. Lots of stand-alone decks; PLUS Heated/insulated shop; small barn w/mowers; Enjoy Birch Bay BEACHES (2.4 miles), BB Wateslides! Accessible to I-5 and shopping. Has FAST Fiber High Speed Internet; Seller is Realtor. Offers considered. You'll LOVE this special home! Possible Income Prop? Come Take a Look! Clean Home! Sold as is. Bell-Bay Jackson Water.
Active
Listed by:
Paul Holtzheimer,
Windermere Real Estate Whatcom
$549,000
3824 Birch Bay-Lynden Road, Custer, WA 98240
3beds
2,494sqft
Est.:
Manufactured On Land
Built in 1984
5 Acres Lot
$-- Zestimate®
$220/sqft
$-- HOA
What's special
Forest viewsLots of stand-alone decks
- 288 days |
- 562 |
- 18 |
Zillow last checked:
Listing updated:
Listed by:
Paul Holtzheimer,
Windermere Real Estate Whatcom
Source: NWMLS,MLS#: 2370611
Facts & features
Interior
Bedrooms & bathrooms
- Bedrooms: 3
- Bathrooms: 3
- Full bathrooms: 1
- 3/4 bathrooms: 2
- Main level bathrooms: 3
- Main level bedrooms: 3
Primary bedroom
- Level: Main
Bedroom
- Level: Main
Bedroom
- Level: Main
Bathroom full
- Level: Main
Bathroom three quarter
- Level: Main
Bathroom three quarter
- Level: Main
Den office
- Level: Main
Dining room
- Level: Main
Family room
- Level: Main
Great room
- Level: Main
Kitchen with eating space
- Level: Main
Utility room
- Level: Main
Heating
- Forced Air, Electric, Propane
Cooling
- None
Appliances
- Included: Dishwasher(s), Dryer(s), Refrigerator(s), Stove(s)/Range(s), Washer(s), Water Heater: Electric, Water Heater Location: Enclosed Deck
Features
- Bath Off Primary, Ceiling Fan(s), Dining Room, High Tech Cabling, Walk-In Pantry
- Flooring: Laminate
- Windows: Double Pane/Storm Window
- Basement: None
- Has fireplace: No
Interior area
- Total structure area: 2,134
- Total interior livable area: 2,494 sqft
Property
Parking
- Parking features: Driveway, Off Street
Features
- Levels: One
- Stories: 1
- Patio & porch: Second Kitchen, Bath Off Primary, Ceiling Fan(s), Double Pane/Storm Window, Dining Room, High Tech Cabling, Vaulted Ceiling(s), Walk-In Closet(s), Walk-In Pantry, Water Heater, Wet Bar
- Has view: Yes
- View description: See Remarks, Territorial
- Waterfront features: High Bank, Low Bank, Medium Bank, Creek
- Frontage length: Waterfront Ft: 1158
Lot
- Size: 5 Acres
- Features: Barn, Deck, Fenced-Partially, High Speed Internet, Outbuildings, Shop
- Topography: Level,Rolling
- Residential vegetation: Brush, Garden Space, Wooded
Details
- Additional structures: ADU Baths: 0
- Parcel number: 4001213460330000
- Zoning: R5A
- Zoning description: Jurisdiction: County
- Special conditions: Standard
- Other equipment: Leased Equipment: Dish Network & Fiber Optic
Construction
Type & style
- Home type: MobileManufactured
- Architectural style: See Remarks
- Property subtype: Manufactured On Land
Materials
- Wood Products
- Foundation: Block, Concrete Ribbon, Tie Down
- Roof: See Remarks
Condition
- Good
- Year built: 1984
Details
- Builder model: Ridgewood
- Builder name: Liberty
Utilities & green energy
- Electric: Company: Puget Sound Energy
- Sewer: Septic Tank
- Water: Community, Company: Bell-Bay Jackson
- Utilities for property: Ziply Fiber Hight Speed, Ziply Fiber
Community & HOA
Community
- Subdivision: Birch Bay
Location
- Region: Custer
Financial & listing details
- Price per square foot: $220/sqft
- Tax assessed value: $309,358
- Annual tax amount: $646
- Date on market: 5/5/2025
- Cumulative days on market: 290 days
- Listing terms: Cash Out,Conventional
- Inclusions: Dishwasher(s), Dryer(s), Leased Equipment, Refrigerator(s), Stove(s)/Range(s), Washer(s)
- Body type: Double Wide
Estimated market value
Not available
Estimated sales range
Not available
Not available
Price history
Price history
| Date | Event | Price |
|---|---|---|
| 9/16/2025 | Price change | $549,000-4.4%$220/sqft |
Source: | ||
| 8/2/2025 | Price change | $574,000-3.5%$230/sqft |
Source: | ||
| 6/9/2025 | Price change | $595,000-8.2%$239/sqft |
Source: | ||
| 5/14/2025 | Price change | $648,000-7.3%$260/sqft |
Source: | ||
| 5/6/2025 | Listed for sale | $699,000$280/sqft |
Source: | ||
Public tax history
Public tax history
| Year | Property taxes | Tax assessment |
|---|---|---|
| 2024 | $646 +7.6% | $309,358 |
| 2023 | $600 -8% | $309,358 +11% |
| 2022 | $652 -10.5% | $278,701 -12.8% |
| 2021 | $728 -2.5% | $319,654 +15% |
| 2020 | $746 | $277,958 +9.4% |
| 2019 | $746 -2.8% | $254,080 +16.7% |
| 2018 | $768 +7.5% | $217,662 +18.3% |
| 2017 | $714 -6.5% | $183,978 +11.1% |
| 2016 | $763 -66.5% | $165,535 -11.6% |
| 2015 | $2,275 | $187,169 |
| 2014 | $2,275 -2.7% | $187,169 -0.2% |
| 2013 | $2,337 | $187,535 -3.1% |
| 2012 | -- | $193,565 -2% |
| 2011 | -- | $197,585 -1.7% |
| 2010 | -- | $200,995 -3.3% |
| 2009 | $2,203 -5.4% | $207,850 |
| 2008 | $2,327 | $207,850 |
| 2007 | $2,327 +80.1% | $207,850 +122.7% |
| 2005 | $1,293 +900% | $93,325 |
| 2004 | $129 -90.3% | $93,325 |
| 2003 | $1,337 +4% | $93,325 |
| 2002 | $1,286 +13% | $93,325 +12.7% |
| 2001 | $1,138 | $82,780 |
| 2000 | -- | $82,780 |
| 1999 | -- | $82,780 |
Find assessor info on the county website
BuyAbility℠ payment
Est. payment
$2,893/mo
Principal & interest
$2573
Property taxes
$320
Climate risks
Neighborhood: 98240
Nearby schools
GreatSchools rating
- 7/10Custer Elementary SchoolGrades: K-5Distance: 2.7 mi
- 5/10Horizon Middle SchoolGrades: 6-8Distance: 5.9 mi
- 5/10Ferndale High SchoolGrades: 9-12Distance: 7.4 mi
Schools provided by the listing agent
- Elementary: Custer Elem
- High: Ferndale High
Source: NWMLS. This data may not be complete. We recommend contacting the local school district to confirm school assignments for this home.
Local experts in 98240
- Loading
