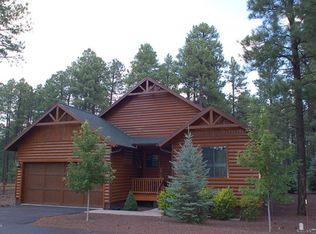Sold for $150,000 on 01/04/24
Street View
$150,000
3824 Buck Springs Rd, Pinetop, AZ 85935
--beds
--baths
3,279sqft
SingleFamily
Built in 2023
0.59 Acres Lot
$-- Zestimate®
$46/sqft
$2,946 Estimated rent
Home value
Not available
Estimated sales range
Not available
$2,946/mo
Zestimate® history
Loading...
Owner options
Explore your selling options
What's special
3824 Buck Springs Rd, Pinetop, AZ 85935 is a single family home that contains 3,279 sq ft and was built in 2023. This home last sold for $150,000 in January 2024.
The Rent Zestimate for this home is $2,946/mo.
Price history
| Date | Event | Price |
|---|---|---|
| 1/14/2026 | Listing removed | $879,000$268/sqft |
Source: | ||
| 8/1/2025 | Price change | $879,000-1.8%$268/sqft |
Source: | ||
| 7/21/2025 | Price change | $895,000-1.5%$273/sqft |
Source: | ||
| 7/4/2025 | Price change | $909,000-4.2%$277/sqft |
Source: | ||
| 6/3/2025 | Price change | $949,000-5%$289/sqft |
Source: | ||
Public tax history
| Year | Property taxes | Tax assessment |
|---|---|---|
| 2025 | $548 | $96,388 +1071.2% |
| 2024 | -- | $8,230 |
Find assessor info on the county website
Neighborhood: 85935
Nearby schools
GreatSchools rating
- 7/10Blue Ridge Elementary SchoolGrades: PK-6Distance: 4.9 mi
- 4/10Blue Ridge Junior High SchoolGrades: 7-8Distance: 3.8 mi
- 4/10Blue Ridge High SchoolGrades: 9-12Distance: 3.8 mi

Get pre-qualified for a loan
At Zillow Home Loans, we can pre-qualify you in as little as 5 minutes with no impact to your credit score.An equal housing lender. NMLS #10287.
