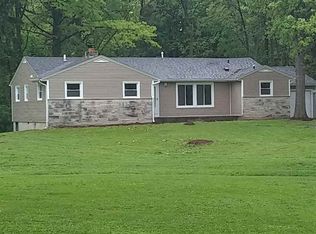Sold
$130,000
3824 Forest Ridge Dr, Fort Wayne, IN 46804
3beds
2,468sqft
Residential, Single Family Residence
Built in 1954
0.98 Acres Lot
$133,600 Zestimate®
$53/sqft
$2,178 Estimated rent
Home value
$133,600
$122,000 - $147,000
$2,178/mo
Zestimate® history
Loading...
Owner options
Explore your selling options
What's special
AUCTION: Auction held onsite, Thursday, July 2, 2025, 6 PM Eastern | Open Houses June 17, 2025, and June 30, 2025, 5:00-6:30 PM Eastern| The price stated on this property is the assessed value. | This property may sell for more or less than the assessed value, depending on the outcome of the auction bidding. | $15,000 down day of the auction. | To see all terms, please visit our website. This stunning property at 3824 Forest Ridge Drive is nestled on a spacious 1-acre lot, offering tranquility and charm. The home boasts an attached one-car garage, complemented by an additional two-car garage at the rear, perfect for extra vehicles, storage, or hobbies. Inside, the bedrooms are generously sized, providing comfort and relaxation, while ample storage solutions throughout the house ensure space for all your needs.
Zillow last checked: 8 hours ago
Listing updated: July 09, 2025 at 01:07pm
Listing Provided by:
Timothy McCulloch 260-441-8636,
Scheerer McCulloch Auctioneers
Source: MIBOR as distributed by MLS GRID,MLS#: 22041759
Facts & features
Interior
Bedrooms & bathrooms
- Bedrooms: 3
- Bathrooms: 2
- Full bathrooms: 1
- 1/2 bathrooms: 1
- Main level bathrooms: 2
- Main level bedrooms: 3
Primary bedroom
- Level: Main
- Area: 220 Square Feet
- Dimensions: 20x11
Bedroom 2
- Level: Main
- Area: 132 Square Feet
- Dimensions: 12x11
Bedroom 3
- Level: Main
- Area: 117 Square Feet
- Dimensions: 13x9
Breakfast room
- Level: Main
- Area: 110 Square Feet
- Dimensions: 11x10
Dining room
- Level: Main
- Area: 120 Square Feet
- Dimensions: 12x10
Kitchen
- Level: Main
- Area: 80 Square Feet
- Dimensions: 8x10
Living room
- Features: Parquet
- Level: Main
- Area: 220 Square Feet
- Dimensions: 20x11
Sun room
- Features: Tile-Ceramic
- Level: Main
- Area: 85 Square Feet
- Dimensions: 17x5
Heating
- Baseboard
Cooling
- None, Other
Appliances
- Included: Electric Cooktop, Dishwasher, Exhaust Fan, Oven, Refrigerator, Water Heater
- Laundry: In Basement
Features
- Attic Access, Ceiling Fan(s), Eat-in Kitchen, Supplemental Storage, Walk-In Closet(s)
- Basement: Full,Interior Entry,Storage Space
- Attic: Access Only
Interior area
- Total structure area: 2,468
- Total interior livable area: 2,468 sqft
- Finished area below ground: 0
Property
Parking
- Total spaces: 1
- Parking features: Detached, Gravel
- Garage spaces: 1
Features
- Levels: One
- Stories: 1
Lot
- Size: 0.98 Acres
Details
- Parcel number: 021217477008000074
- Special conditions: None
- Horse amenities: None
Construction
Type & style
- Home type: SingleFamily
- Architectural style: Ranch
- Property subtype: Residential, Single Family Residence
Materials
- Brick, Vinyl Siding
- Foundation: Block
Condition
- New construction: No
- Year built: 1954
Utilities & green energy
- Water: Public
Community & neighborhood
Location
- Region: Fort Wayne
- Subdivision: No Subdivision
Price history
| Date | Event | Price |
|---|---|---|
| 7/9/2025 | Sold | $130,000-48.3%$53/sqft |
Source: | ||
| 7/3/2025 | Pending sale | $251,400$102/sqft |
Source: | ||
| 5/29/2025 | Listed for sale | $251,400$102/sqft |
Source: | ||
Public tax history
| Year | Property taxes | Tax assessment |
|---|---|---|
| 2024 | $753 +2% | $226,800 +14.1% |
| 2023 | $739 +2% | $198,800 -0.5% |
| 2022 | $724 +2% | $199,800 +24.3% |
Find assessor info on the county website
Neighborhood: 46804
Nearby schools
GreatSchools rating
- 4/10Indian Village Elementary SchoolGrades: PK-5Distance: 0.8 mi
- 4/10Kekionga Middle SchoolGrades: 6-8Distance: 0.8 mi
- 2/10South Side High SchoolGrades: 9-12Distance: 2.8 mi
Schools provided by the listing agent
- Elementary: Indian Village Elementary School
- Middle: Kekionga Middle School
- High: South Side High School
Source: MIBOR as distributed by MLS GRID. This data may not be complete. We recommend contacting the local school district to confirm school assignments for this home.
Get pre-qualified for a loan
At Zillow Home Loans, we can pre-qualify you in as little as 5 minutes with no impact to your credit score.An equal housing lender. NMLS #10287.
Sell with ease on Zillow
Get a Zillow Showcase℠ listing at no additional cost and you could sell for —faster.
$133,600
2% more+$2,672
With Zillow Showcase(estimated)$136,272
