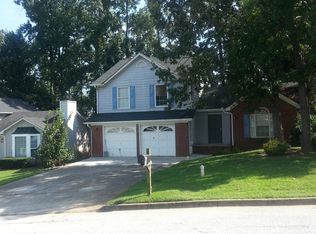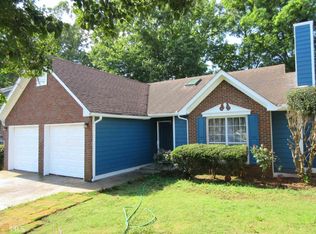Closed
$231,290
3824 Landgraf Cv, Decatur, GA 30034
3beds
1,550sqft
Single Family Residence, Residential
Built in 1989
6,098.4 Square Feet Lot
$226,600 Zestimate®
$149/sqft
$1,813 Estimated rent
Home value
$226,600
$206,000 - $249,000
$1,813/mo
Zestimate® history
Loading...
Owner options
Explore your selling options
What's special
This spacious 3-bedroom, 2-1/2 bath split-level home offers comfortable living with a one-car garage. The home features a durable Hardy exterior, complete with a back patio and a back deck—perfect for outdoor relaxation. The updated kitchen boasts granite countertops and stainless steel appliances, all in excellent working condition. The laundry area is conveniently located in the garage. Inside, you'll find laminate wood flooring throughout the main living areas, while the den/family room and bedrooms are carpeted for added comfort. This home offers a great blend of style, function, and outdoor space!
Zillow last checked: 8 hours ago
Listing updated: March 12, 2025 at 10:53pm
Listing Provided by:
Robert Salmons,
Entera Realty, LLC
Bought with:
Alicia Henderson, 400920
Keller Williams Realty ATL Part
Source: FMLS GA,MLS#: 7482093
Facts & features
Interior
Bedrooms & bathrooms
- Bedrooms: 3
- Bathrooms: 3
- Full bathrooms: 2
- 1/2 bathrooms: 1
Primary bedroom
- Level: Upper
- Area: 156 Square Feet
- Dimensions: 13x12
Bedroom
- Level: Upper
- Area: 117 Square Feet
- Dimensions: 12x9.75
Bedroom
- Level: Upper
- Area: 132 Square Feet
- Dimensions: 12x11
Bathroom
- Description: half bath
- Level: Lower
Bathroom
- Level: Upper
Bathroom
- Level: Upper
Den
- Description: flex space
- Level: Lower
- Area: 208.13 Square Feet
- Dimensions: 18.5x11.25
Dining room
- Level: Main
- Area: 100 Square Feet
- Dimensions: 10x10
Living room
- Level: Main
- Area: 217 Square Feet
- Dimensions: 15.5x14
Heating
- Central
Cooling
- Central Air
Appliances
- Included: Dishwasher, Gas Cooktop, Microwave, Refrigerator
- Laundry: Laundry Closet
Features
- Vaulted Ceiling(s), Walk-In Closet(s)
- Flooring: Carpet, Vinyl
- Windows: None
- Basement: None
- Number of fireplaces: 1
- Fireplace features: Living Room
- Common walls with other units/homes: No Common Walls
Interior area
- Total structure area: 1,550
- Total interior livable area: 1,550 sqft
Property
Parking
- Total spaces: 1
- Parking features: Attached, Garage
- Attached garage spaces: 1
Accessibility
- Accessibility features: None
Features
- Levels: Multi/Split
- Patio & porch: Deck, Rear Porch
- Exterior features: None
- Pool features: None
- Spa features: None
- Fencing: None
- Has view: Yes
- View description: Trees/Woods
- Waterfront features: None
- Body of water: None
Lot
- Size: 6,098 sqft
- Features: Back Yard, Front Yard, Sloped, Wooded
Details
- Additional structures: Shed(s)
- Parcel number: 15 039 06 009
- Other equipment: None
- Horse amenities: None
Construction
Type & style
- Home type: SingleFamily
- Architectural style: Traditional
- Property subtype: Single Family Residence, Residential
Materials
- Vinyl Siding
- Foundation: Slab
- Roof: Composition
Condition
- Resale
- New construction: No
- Year built: 1989
Utilities & green energy
- Electric: None
- Sewer: Public Sewer
- Water: Public
- Utilities for property: Electricity Available, Natural Gas Available, Sewer Available, Water Available
Green energy
- Energy efficient items: None
- Energy generation: None
Community & neighborhood
Security
- Security features: None
Community
- Community features: None
Location
- Region: Decatur
- Subdivision: Riverside Station
Other
Other facts
- Listing terms: Cash,Conventional,FHA,VA Loan
- Road surface type: None
Price history
| Date | Event | Price |
|---|---|---|
| 3/7/2025 | Sold | $231,290+1%$149/sqft |
Source: | ||
| 1/22/2025 | Pending sale | $229,000$148/sqft |
Source: | ||
| 1/3/2025 | Price change | $229,000-13.6%$148/sqft |
Source: | ||
| 11/11/2024 | Listed for sale | $265,000+134.5%$171/sqft |
Source: | ||
| 8/4/2022 | Listed for rent | $1,650+10.4%$1/sqft |
Source: Zillow Rental Network_1 #20063643 Report a problem | ||
Public tax history
| Year | Property taxes | Tax assessment |
|---|---|---|
| 2025 | -- | $98,479 0% |
| 2024 | $4,759 -3.3% | $98,480 -4.7% |
| 2023 | $4,920 +111.2% | $103,360 +128.7% |
Find assessor info on the county website
Neighborhood: 30034
Nearby schools
GreatSchools rating
- 4/10Oakview Elementary SchoolGrades: PK-5Distance: 0.8 mi
- 4/10Cedar Grove Middle SchoolGrades: 6-8Distance: 2.3 mi
- 2/10Cedar Grove High SchoolGrades: 9-12Distance: 2 mi
Schools provided by the listing agent
- Elementary: Oak View - DeKalb
- Middle: Cedar Grove
- High: Cedar Grove
Source: FMLS GA. This data may not be complete. We recommend contacting the local school district to confirm school assignments for this home.
Get a cash offer in 3 minutes
Find out how much your home could sell for in as little as 3 minutes with a no-obligation cash offer.
Estimated market value
$226,600
Get a cash offer in 3 minutes
Find out how much your home could sell for in as little as 3 minutes with a no-obligation cash offer.
Estimated market value
$226,600

