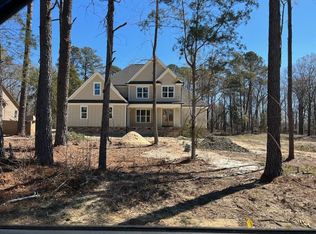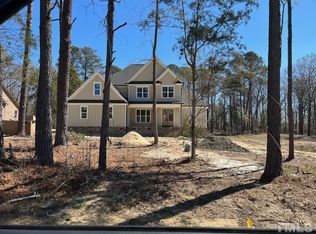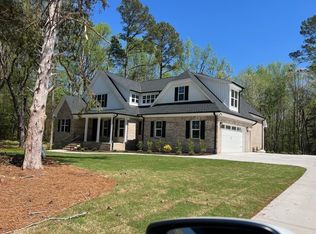Sold for $738,000 on 05/23/24
$738,000
3824 Old Milburnie Rd, Raleigh, NC 27616
3beds
3,054sqft
Single Family Residence, Residential
Built in 2023
0.73 Acres Lot
$735,200 Zestimate®
$242/sqft
$3,228 Estimated rent
Home value
$735,200
$698,000 - $779,000
$3,228/mo
Zestimate® history
Loading...
Owner options
Explore your selling options
What's special
Welcome to your dream home at 3824 Old Milburnie Road in Raleigh, NC! Better than new construction, this charming property offers the perfect blend of modern amenities and classic charm. Set beautifully on a spacious and level .73 acres, the front and back yards are perfect for outdoor activities and entertaining! With three bedrooms and two and a half bathrooms on the main floor, this home boasts the benefit of main level living. But wait, there's more! Upstairs is a flex room that could be used for an office or extra bedroom, full bathroom, and an additional living area. Did I mention the large walk-in storage as well? With over 1000 SF of unfinished space, the possibilities are endless! Don't miss the opportunity to make this your own slice of paradise in Raleigh! Home conveys with home warranty good through May 2027!
Zillow last checked: 8 hours ago
Listing updated: October 28, 2025 at 12:13am
Listed by:
Jennifer Anne Ravenscraft 919-699-4129,
Choice Residential Real Estate
Bought with:
Albert Spadin, 315909
Better Homes & Gardens Real Es
Source: Doorify MLS,MLS#: 10016733
Facts & features
Interior
Bedrooms & bathrooms
- Bedrooms: 3
- Bathrooms: 4
- Full bathrooms: 3
- 1/2 bathrooms: 1
Heating
- Electric
Cooling
- Electric
Appliances
- Included: Built-In Gas Oven, Built-In Gas Range, Dishwasher, Microwave, Stainless Steel Appliance(s), Tankless Water Heater, Oven
- Laundry: Gas Dryer Hookup, Laundry Room, Main Level
Features
- Built-in Features, Ceiling Fan(s), Coffered Ceiling(s), Crown Molding, Eat-in Kitchen, Kitchen Island, Open Floorplan, Master Downstairs, Quartz Counters, Radon Mitigation, Recessed Lighting, Tray Ceiling(s), Walk-In Closet(s), Walk-In Shower
- Flooring: Carpet, Vinyl, Tile
- Windows: Blinds
- Number of fireplaces: 1
Interior area
- Total structure area: 3,054
- Total interior livable area: 3,054 sqft
- Finished area above ground: 3,054
- Finished area below ground: 0
Property
Parking
- Total spaces: 4
- Parking features: Concrete, Driveway, Garage Faces Side
- Attached garage spaces: 2
- Uncovered spaces: 2
Accessibility
- Accessibility features: Level Flooring
Features
- Levels: One and One Half
- Stories: 1
- Patio & porch: Enclosed, Front Porch, Rear Porch
- Has view: Yes
Lot
- Size: 0.73 Acres
- Features: Level, Wooded
Details
- Parcel number: 1746974169
- Special conditions: Standard
Construction
Type & style
- Home type: SingleFamily
- Architectural style: Transitional
- Property subtype: Single Family Residence, Residential
Materials
- Brick, Vinyl Siding
- Foundation: Brick/Mortar
- Roof: Shingle
Condition
- New construction: No
- Year built: 2023
Utilities & green energy
- Sewer: Septic Tank
- Water: Shared Well
Community & neighborhood
Location
- Region: Raleigh
- Subdivision: Not in a Subdivision
Price history
| Date | Event | Price |
|---|---|---|
| 5/23/2024 | Sold | $738,000-1.5%$242/sqft |
Source: | ||
| 4/12/2024 | Pending sale | $748,888$245/sqft |
Source: | ||
| 3/13/2024 | Listed for sale | $748,888+10.1%$245/sqft |
Source: | ||
| 5/19/2023 | Sold | $680,000+0.7%$223/sqft |
Source: | ||
| 10/31/2022 | Pending sale | $675,000$221/sqft |
Source: | ||
Public tax history
| Year | Property taxes | Tax assessment |
|---|---|---|
| 2025 | $4,278 +3% | $665,790 |
| 2024 | $4,155 +32.4% | $665,790 +34.5% |
| 2023 | $3,138 | $494,916 +1427.5% |
Find assessor info on the county website
Neighborhood: 27616
Nearby schools
GreatSchools rating
- 7/10Forestville Road ElementaryGrades: PK-5Distance: 3.3 mi
- 3/10Neuse River MiddleGrades: 6-8Distance: 2.1 mi
- 3/10Knightdale HighGrades: 9-12Distance: 3.3 mi
Schools provided by the listing agent
- Elementary: Wake - Forestville Road
- Middle: Wake - Neuse River
- High: Wake - Knightdale
Source: Doorify MLS. This data may not be complete. We recommend contacting the local school district to confirm school assignments for this home.
Get a cash offer in 3 minutes
Find out how much your home could sell for in as little as 3 minutes with a no-obligation cash offer.
Estimated market value
$735,200
Get a cash offer in 3 minutes
Find out how much your home could sell for in as little as 3 minutes with a no-obligation cash offer.
Estimated market value
$735,200


