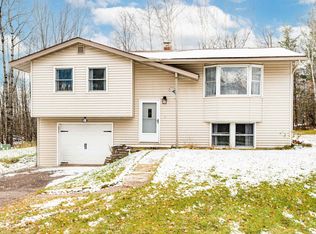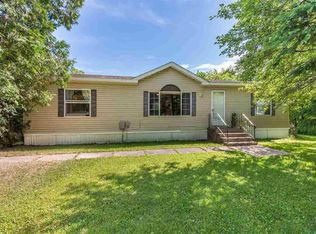Sold for $400,000 on 06/25/25
$400,000
3824 Rehbein Rd, Duluth, MN 55803
3beds
2,180sqft
Single Family Residence
Built in 1964
2 Acres Lot
$418,100 Zestimate®
$183/sqft
$3,216 Estimated rent
Home value
$418,100
$364,000 - $481,000
$3,216/mo
Zestimate® history
Loading...
Owner options
Explore your selling options
What's special
This is a very well-cared-for home in a quiet setting. The home has a huge yard with a beautiful landscape. 3-stall garage with storage above the entire garage. As you walk in the home you are met with the comfort of an open kitchen and living space and a cozty fireplace. 2 bedrooms upstairs with main bath and an office space with sliding doors to the back deck to escape your work or enjoy the beautiful scenery out back. As you head downstairs, you are met with a huge family room with a ton of storage, laundry room and large bedroom with walk-in closet and full bath. There is also a fireplace in the bedroom. Lastly, there is also a walk-out basement door to your huge backyard and fire pit area.
Zillow last checked: 8 hours ago
Listing updated: September 08, 2025 at 04:28pm
Listed by:
Christine Ojanen 218-940-4574,
Century 21 Atwood
Bought with:
Michael Messina, MN 40454489 | WI 90370-94
Messina & Associates Real Estate
Source: Lake Superior Area Realtors,MLS#: 6118948
Facts & features
Interior
Bedrooms & bathrooms
- Bedrooms: 3
- Bathrooms: 2
- Full bathrooms: 2
- Main level bedrooms: 1
Bedroom
- Level: Main
- Area: 115 Square Feet
- Dimensions: 10 x 11.5
Bedroom
- Level: Main
- Area: 148.5 Square Feet
- Dimensions: 11 x 13.5
Bedroom
- Level: Basement
- Area: 287.5 Square Feet
- Dimensions: 12.5 x 23
Bathroom
- Level: Basement
- Area: 68.75 Square Feet
- Dimensions: 5.5 x 12.5
Bathroom
- Level: Main
- Area: 66.5 Square Feet
- Dimensions: 7 x 9.5
Family room
- Level: Basement
- Area: 405 Square Feet
- Dimensions: 20 x 20.25
Kitchen
- Level: Main
- Area: 195.5 Square Feet
- Dimensions: 11.5 x 17
Laundry
- Level: Basement
- Area: 225.5 Square Feet
- Dimensions: 11 x 20.5
Living room
- Level: Main
- Area: 270 Square Feet
- Dimensions: 13.5 x 20
Office
- Level: Main
- Area: 120 Square Feet
- Dimensions: 10 x 12
Heating
- Boiler, Wood
Cooling
- Ductless
Appliances
- Included: Water Heater-Gas, Dishwasher, Dryer, Freezer, Microwave, Range, Refrigerator
- Laundry: Dryer Hook-Ups, Washer Hookup
Features
- Ceiling Fan(s), Walk-In Closet(s)
- Flooring: Hardwood Floors
- Doors: Patio Door
- Windows: Vinyl Windows
- Basement: Full,Bath,Bedrooms,Family/Rec Room,Fireplace,Washer Hook-Ups,Dryer Hook-Ups
- Number of fireplaces: 3
- Fireplace features: Wood Burning, Basement
Interior area
- Total interior livable area: 2,180 sqft
- Finished area above ground: 1,120
- Finished area below ground: 1,060
Property
Parking
- Total spaces: 3
- Parking features: Gravel, Detached
- Garage spaces: 3
Features
- Patio & porch: Deck, Patio
- Has view: Yes
- View description: Typical
Lot
- Size: 2 Acres
- Dimensions: 330 x 260
- Features: Level
Details
- Foundation area: 1092
- Parcel number: 520001601460
- Other equipment: Fuel Tank-Owned
Construction
Type & style
- Home type: SingleFamily
- Architectural style: Ranch
- Property subtype: Single Family Residence
Materials
- Wood, Frame/Wood
- Foundation: Concrete Perimeter
- Roof: Asphalt Shingle
Condition
- Previously Owned
- Year built: 1964
Utilities & green energy
- Electric: Minnesota Power
- Sewer: Drain Field
- Water: Drilled
- Utilities for property: Cable
Community & neighborhood
Location
- Region: Duluth
Other
Other facts
- Listing terms: Cash,Conventional,FHA,VA Loan
- Road surface type: Unimproved
Price history
| Date | Event | Price |
|---|---|---|
| 6/25/2025 | Sold | $400,000+0%$183/sqft |
Source: | ||
| 6/16/2025 | Pending sale | $399,999$183/sqft |
Source: | ||
| 5/10/2025 | Contingent | $399,999$183/sqft |
Source: | ||
| 4/29/2025 | Listed for sale | $399,999+104.2%$183/sqft |
Source: | ||
| 8/22/2008 | Sold | $195,900$90/sqft |
Source: | ||
Public tax history
| Year | Property taxes | Tax assessment |
|---|---|---|
| 2024 | $3,464 +3.7% | $291,800 +7.6% |
| 2023 | $3,342 +2.5% | $271,100 +8.8% |
| 2022 | $3,262 +4.4% | $249,100 +13.2% |
Find assessor info on the county website
Neighborhood: Arnold
Nearby schools
GreatSchools rating
- 9/10Homecroft Elementary SchoolGrades: PK-5Distance: 2.3 mi
- 7/10Ordean East Middle SchoolGrades: 6-8Distance: 4.7 mi
- 10/10East Senior High SchoolGrades: 9-12Distance: 4.4 mi

Get pre-qualified for a loan
At Zillow Home Loans, we can pre-qualify you in as little as 5 minutes with no impact to your credit score.An equal housing lender. NMLS #10287.

