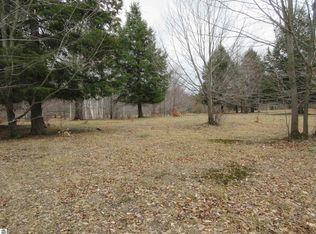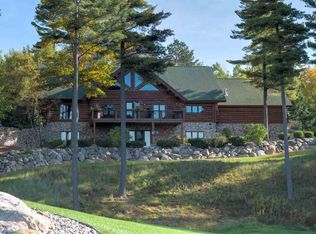Sold
$640,000
3824 Smith Rd, Onekama, MI 49675
5beds
3,742sqft
Single Family Residence
Built in 1998
3.69 Acres Lot
$682,200 Zestimate®
$171/sqft
$3,564 Estimated rent
Home value
$682,200
$641,000 - $730,000
$3,564/mo
Zestimate® history
Loading...
Owner options
Explore your selling options
What's special
Million $ Views from this Single Owner Home in the Hills above Onekama. Architect & Engineer designed this incredible home to last forever. Breathtaking views of Lake MIchigan & Portage Lake from almost every room in this home, even the workshop! 1st floor has 0ak flooring throughout. Living Room has vaulted ceiling & stone wood-burning fireplace, Kitchen/Dining Area with french doors to wrap around deck. Primary suite with french doors to deck, custom closet & large bathroom. Balance of 1st floor is Office/laundry/mud room, workshop & full bath. Lower walk-out level has Family room with floor to ceiling window views of the woods & lakes, 4 bedrooms two with french doors to patio, office with glass wall into family room, full bathroom & utility room. Top all this off with a 2 stall garage
Zillow last checked: 8 hours ago
Listing updated: September 13, 2023 at 05:19am
Listed by:
Virginia M Pelton 231-690-0852,
CENTURY 21 Northland
Bought with:
Tracy Johnson, 6506046911
Five Star Real Estate - Onekama
Source: MichRIC,MLS#: 23009605
Facts & features
Interior
Bedrooms & bathrooms
- Bedrooms: 5
- Bathrooms: 3
- Full bathrooms: 3
- Main level bedrooms: 1
Primary bedroom
- Description: Oak Floors, French Doors to Deck
- Level: Main
- Area: 238.52
- Dimensions: 17.80 x 13.40
Bedroom 2
- Description: French Doors to Patio, access to Utility Room
- Level: Lower
- Area: 207.9
- Dimensions: 15.40 x 13.50
Bedroom 3
- Area: 168.99
- Dimensions: 13.10 x 12.90
Bedroom 4
- Description: Large Closet, Carpet
- Level: Lower
- Area: 107.69
- Dimensions: 12.10 x 8.90
Bedroom 5
- Description: Large Closet, Carpet
- Level: Lower
- Area: 124.02
- Dimensions: 11.70 x 10.60
Primary bathroom
- Description: Jetted Tub, Shower stall, Built-ins
- Level: Main
- Area: 159.58
- Dimensions: 15.80 x 10.10
Bathroom 1
- Description: Guest Full Bathroom
- Level: Main
- Area: 77.43
- Dimensions: 8.90 x 8.70
Bathroom 2
- Description: Tile Shower Stall
- Level: Lower
- Area: 59.34
- Dimensions: 8.60 x 6.90
Family room
- Description: Stone Wood burning Fireplace, Views of the Lake
- Level: Lower
- Area: 450.8
- Dimensions: 23.00 x 19.60
Kitchen
- Description: Kitchen/Dining. French Doors to Deck, Island
- Level: Main
- Area: 240.21
- Dimensions: 15.70 x 15.30
Laundry
- Description: Laundry/Mud/Office Room off Workshop
- Level: Main
- Area: 180
- Dimensions: 15.00 x 12.00
Living room
- Description: Hardwood Floor, Wood-burning Stone Fireplace
- Level: Main
- Area: 456.68
- Dimensions: 23.30 x 19.60
Office
- Description: Large Glass wall to view Family Room & Lake
- Area: 110.21
- Dimensions: 10.70 x 10.30
Other
- Description: Large Formal Entry
- Level: Main
- Area: 112.2
- Dimensions: 13.20 x 8.50
Other
- Description: Primary Walk-in Closet with wood cabinets
- Level: Main
- Area: 28.7
- Dimensions: 7.00 x 4.10
Utility room
- Description: Wash Basin,Water softener,Generator, Well tank
- Level: Lower
- Area: 253
- Dimensions: 22.00 x 11.50
Workshop
- Description: Former Garage turned into Workshop. views of Lake
- Level: Main
- Area: 1171.2
- Dimensions: 36.60 x 32.00
Heating
- Forced Air
Appliances
- Included: Built-In Electric Oven, Dishwasher, Dryer, Microwave, Range, Refrigerator, Washer, Water Softener Owned
Features
- Ceiling Fan(s), Center Island
- Flooring: Wood
- Windows: Replacement, Insulated Windows, Window Treatments
- Basement: Full,Walk-Out Access
- Number of fireplaces: 2
- Fireplace features: Family Room, Living Room, Wood Burning
Interior area
- Total structure area: 2,037
- Total interior livable area: 3,742 sqft
- Finished area below ground: 0
Property
Parking
- Total spaces: 2
- Parking features: Attached, Garage Door Opener
- Garage spaces: 2
Features
- Stories: 2
- Waterfront features: Lake
Lot
- Size: 3.69 Acres
- Features: Wooded, Rolling Hills, Shrubs/Hedges
Details
- Additional structures: Barn(s)
- Parcel number: 511101500920
Construction
Type & style
- Home type: SingleFamily
- Architectural style: Contemporary
- Property subtype: Single Family Residence
Materials
- Stone, Vinyl Siding, Wood Siding
- Roof: Shingle
Condition
- New construction: No
- Year built: 1998
Utilities & green energy
- Sewer: Septic Tank
- Water: Well
- Utilities for property: Phone Available, Natural Gas Available, Electricity Available, Cable Available, Natural Gas Connected
Community & neighborhood
Location
- Region: Onekama
Other
Other facts
- Listing terms: FHA,VA Loan,USDA Loan,MSHDA,Conventional
- Road surface type: Paved
Price history
| Date | Event | Price |
|---|---|---|
| 9/12/2023 | Sold | $640,000-8.6%$171/sqft |
Source: | ||
| 9/1/2023 | Pending sale | $699,900$187/sqft |
Source: | ||
| 8/19/2023 | Contingent | $699,900$187/sqft |
Source: | ||
| 7/5/2023 | Price change | $699,900-6.7%$187/sqft |
Source: | ||
| 4/3/2023 | Listed for sale | $749,900+1774.7%$200/sqft |
Source: | ||
Public tax history
| Year | Property taxes | Tax assessment |
|---|---|---|
| 2025 | $9,354 +96% | $314,500 -30.4% |
| 2024 | $4,773 | $451,900 +31.9% |
| 2023 | -- | $342,500 +7.6% |
Find assessor info on the county website
Neighborhood: 49675
Nearby schools
GreatSchools rating
- 6/10Onekama Middle/High SchoolGrades: K-12Distance: 2.4 mi
Get pre-qualified for a loan
At Zillow Home Loans, we can pre-qualify you in as little as 5 minutes with no impact to your credit score.An equal housing lender. NMLS #10287.

