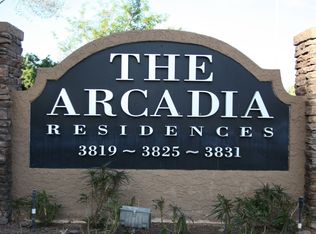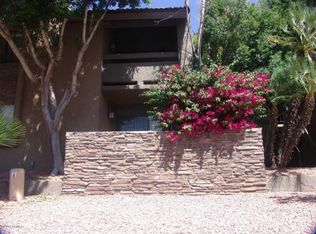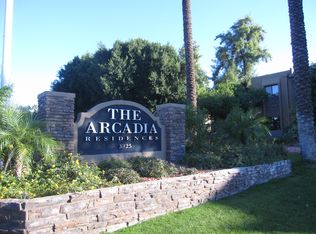Welcome home to the perfectly located gated community of Arcadia Residences! 2 bedroom 2 bathroom, 1184 SF condo located in the middle of all that the Arcadia, Biltmore, and the Scottsdale area has to offer! Spacious layout featuring wood like tile, stainless steel appliances, granite countertops, and a private patio. Both bedrooms have ensuite style bathrooms and plenty of closet space. Arcadia Residences features a pool, exercise room, private entrance, bbq, and plenty of green space. This is the perfect location and you are within minutes to the Biltmore, Scottsdale Fashion Square, award winning restaurants, Camelback Mountain, close to the Phoenix Sky Harbor Airport and award winning school districts.
This property is off market, which means it's not currently listed for sale or rent on Zillow. This may be different from what's available on other websites or public sources.


