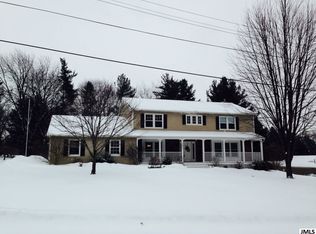Sold
$322,500
3825 E Walmont Rd, Jackson, MI 49203
3beds
2,821sqft
Single Family Residence
Built in 1960
0.51 Acres Lot
$325,200 Zestimate®
$114/sqft
$2,218 Estimated rent
Home value
$325,200
$296,000 - $354,000
$2,218/mo
Zestimate® history
Loading...
Owner options
Explore your selling options
What's special
Original Owner Brick & Vinyl Sided Tri-Level Home in exceptional subdivision off of Stonewall Rd offering 3BR/2.5BA's. Enter into large welcoming foyer w/Marble Floors that leads to a spacious living room w/high ceiling and fireplace, dining room, Sunroom with heat & central air that opens to upper patio. Kitchen with eating area, main floor laundry room/mudroom off of 2 car garage. Upper level offers 2 Bathrooms, 3 large bedrooms, 1 with private bathroom. Lower level has roomy family room w/fireplace, built-in bookcases, an additional space that has been used as workshop, storage room and playroom over the years! Family room has walkout to lower patio overlooking nicely landscaped backyard with shed. New Roof in 2020. Close to Ella Sharp Park, Golf Course, minutes to Vandercook Lake.
Zillow last checked: 8 hours ago
Listing updated: August 28, 2023 at 05:48am
Listed by:
HEATHER HERNDON 517-812-1641,
HOWARD HANNA REAL ESTATE SERVI
Bought with:
Brittany Lester, 6501422192
Production Realty
Source: MichRIC,MLS#: 23024143
Facts & features
Interior
Bedrooms & bathrooms
- Bedrooms: 3
- Bathrooms: 3
- Full bathrooms: 2
- 1/2 bathrooms: 1
Primary bedroom
- Level: Upper
- Area: 224
- Dimensions: 16.00 x 14.00
Bedroom 2
- Level: Upper
- Area: 168
- Dimensions: 14.00 x 12.00
Bedroom 3
- Level: Upper
- Area: 144
- Dimensions: 12.00 x 12.00
Dining area
- Level: Main
- Area: 72
- Dimensions: 9.00 x 8.00
Dining room
- Level: Main
- Area: 176
- Dimensions: 16.00 x 11.00
Family room
- Level: Lower
- Area: 450
- Dimensions: 30.00 x 15.00
Kitchen
- Level: Main
- Area: 108
- Dimensions: 12.00 x 9.00
Laundry
- Level: Main
- Area: 60
- Dimensions: 15.00 x 4.00
Living room
- Level: Main
- Area: 330
- Dimensions: 22.00 x 15.00
Other
- Description: Foyer
- Level: Main
- Area: 108
- Dimensions: 12.00 x 9.00
Other
- Description: 4 Season Room
- Level: Main
- Area: 210
- Dimensions: 15.00 x 14.00
Workshop
- Level: Lower
- Area: 240
- Dimensions: 24.00 x 10.00
Heating
- Forced Air
Cooling
- Central Air
Appliances
- Included: Dishwasher, Disposal, Dryer, Microwave, Range, Refrigerator, Washer, Water Softener Owned
Features
- Ceiling Fan(s), Eat-in Kitchen
- Flooring: Ceramic Tile, Wood
- Windows: Window Treatments
- Basement: Crawl Space
- Number of fireplaces: 2
- Fireplace features: Family Room, Living Room, Wood Burning
Interior area
- Total structure area: 2,037
- Total interior livable area: 2,821 sqft
Property
Parking
- Total spaces: 2
- Parking features: Attached
- Garage spaces: 2
Features
- Stories: 2
Lot
- Size: 0.51 Acres
- Dimensions: 140 x 160
Details
- Additional structures: Shed(s)
- Parcel number: 575131535500300
- Zoning description: Res
Construction
Type & style
- Home type: SingleFamily
- Property subtype: Single Family Residence
Materials
- Brick, Vinyl Siding
- Roof: Shingle
Condition
- New construction: No
- Year built: 1960
Utilities & green energy
- Sewer: Public Sewer
- Water: Well
- Utilities for property: Phone Connected, Natural Gas Connected, Cable Connected
Community & neighborhood
Location
- Region: Jackson
- Subdivision: Walmont Acres
Other
Other facts
- Listing terms: Cash,FHA,VA Loan,Conventional
- Road surface type: Paved
Price history
| Date | Event | Price |
|---|---|---|
| 8/24/2023 | Sold | $322,500-0.7%$114/sqft |
Source: | ||
| 8/14/2023 | Pending sale | $324,900$115/sqft |
Source: | ||
| 7/28/2023 | Contingent | $324,900$115/sqft |
Source: | ||
| 7/21/2023 | Price change | $324,900-7.1%$115/sqft |
Source: | ||
| 7/10/2023 | Listed for sale | $349,900$124/sqft |
Source: | ||
Public tax history
| Year | Property taxes | Tax assessment |
|---|---|---|
| 2025 | -- | $166,200 +3.7% |
| 2024 | -- | $160,300 +50.8% |
| 2021 | $2,569 | $106,300 +12.7% |
Find assessor info on the county website
Neighborhood: 49203
Nearby schools
GreatSchools rating
- 6/10Sharp Park AcademyGrades: K-5Distance: 0.4 mi
- 1/10Fourth Street Learning CenterGrades: 6-8Distance: 0.9 mi
- 4/10Jackson High SchoolGrades: 9-12Distance: 3.1 mi

Get pre-qualified for a loan
At Zillow Home Loans, we can pre-qualify you in as little as 5 minutes with no impact to your credit score.An equal housing lender. NMLS #10287.
