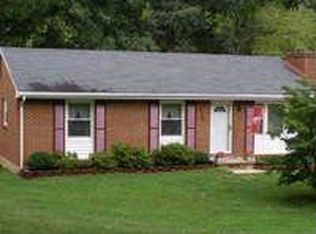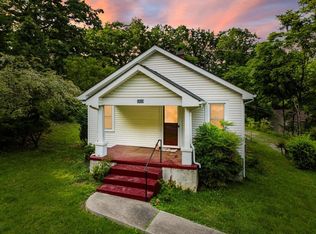Sold for $235,125
$235,125
3825 Welcome Valley Rd SE, Roanoke, VA 24014
3beds
1,970sqft
Single Family Residence
Built in 1997
0.38 Acres Lot
$-- Zestimate®
$119/sqft
$2,417 Estimated rent
Home value
Not available
Estimated sales range
Not available
$2,417/mo
Zestimate® history
Loading...
Owner options
Explore your selling options
What's special
Your Charming Roanoke City Retreat Awaits!Discover your dream home in this darling 3-bedroom, 2-bath house nestled in Roanoke City. This isn't your average cookie-cutter home; its unique structure offers a refreshing blend of character and comfort, promising a living experience unlike any other. Step inside and be greeted by a warm and inviting atmosphere. The thoughtful layout provides ample space for both relaxation and entertaining. Each of the three bedrooms offers a cozy sanctuary, while the two well-appointed bathrooms ensure convenience for everyone. Outside, the unique architecture sets this home apart, hinting at the delightful surprises within. Imagine enjoying your morning coffee on your private deck or hosting memorable gatherings in a truly distinctive setting.
Zillow last checked: 8 hours ago
Listing updated: September 16, 2025 at 06:22am
Listed by:
STEVIE HOLCOMB 540-819-6654,
WAINWRIGHT & CO., REALTORS(r)
Bought with:
KATHERINE CLINE, 0225265861
LICHTENSTEIN ROWAN, REALTORS(r)
JOE PATRICK KRAFT, 0225180222
Source: RVAR,MLS#: 919523
Facts & features
Interior
Bedrooms & bathrooms
- Bedrooms: 3
- Bathrooms: 2
- Full bathrooms: 2
Bedroom 1
- Level: U
Bedroom 2
- Level: U
Bedroom 3
- Level: U
Eat in kitchen
- Level: U
Family room
- Level: U
Kitchen
- Level: U
Laundry
- Level: L
Heating
- Forced Air Gas
Cooling
- Has cooling: Yes
Appliances
- Included: Dryer, Washer, Dishwasher, Electric Range, Range Hood, Refrigerator
Features
- Storage
- Flooring: Vinyl
- Doors: Metal
- Windows: Tilt-In, Skylight(s)
- Has basement: Yes
Interior area
- Total structure area: 1,970
- Total interior livable area: 1,970 sqft
- Finished area above ground: 1,120
- Finished area below ground: 850
Property
Parking
- Total spaces: 1
- Parking features: Garage Under, Garage Door Opener
- Has attached garage: Yes
- Covered spaces: 1
Features
- Levels: One
- Stories: 1
- Patio & porch: Deck
- Exterior features: Garden Space
- Has view: Yes
Lot
- Size: 0.38 Acres
Details
- Parcel number: 4510933
Construction
Type & style
- Home type: SingleFamily
- Property subtype: Single Family Residence
Materials
- Vinyl
Condition
- Completed
- Year built: 1997
Utilities & green energy
- Electric: 0 Phase
- Sewer: Public Sewer
- Utilities for property: Cable Connected, Cable
Community & neighborhood
Location
- Region: Roanoke
- Subdivision: Yellow Mountain
Other
Other facts
- Road surface type: Paved
Price history
| Date | Event | Price |
|---|---|---|
| 9/15/2025 | Sold | $235,125$119/sqft |
Source: | ||
| 7/27/2025 | Pending sale | $235,125$119/sqft |
Source: | ||
| 7/26/2025 | Listed for sale | $235,125$119/sqft |
Source: | ||
Public tax history
| Year | Property taxes | Tax assessment |
|---|---|---|
| 2025 | $2,621 +20.9% | $214,800 +20.9% |
| 2024 | $2,168 +3.6% | $177,700 +3.6% |
| 2023 | $2,094 +15.1% | $171,600 +15.1% |
Find assessor info on the county website
Neighborhood: Garden City
Nearby schools
GreatSchools rating
- 2/10Garden City Elementary SchoolGrades: PK-5Distance: 0.6 mi
- 3/10Stonewall Jackson Middle SchoolGrades: 6-8Distance: 2.8 mi
- 3/10Patrick Henry High SchoolGrades: 9-12Distance: 2.9 mi
Schools provided by the listing agent
- Elementary: Garden City
- Middle: John P. Fishwick
- High: Patrick Henry
Source: RVAR. This data may not be complete. We recommend contacting the local school district to confirm school assignments for this home.
Get pre-qualified for a loan
At Zillow Home Loans, we can pre-qualify you in as little as 5 minutes with no impact to your credit score.An equal housing lender. NMLS #10287.

