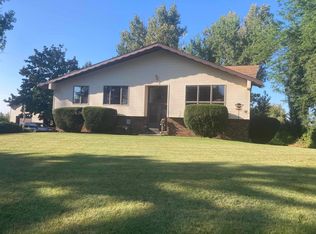This beautiful log home is located on one of the highest points in Gladwin County. Overlooking the eighth-hole of Gladwin Heights Golf Course with a wrap-around deck perfect for entertaining and ideal for outdoor living. Soaring cathedral ceilings, exposed log and beams with an exquisite fieldstone gas fireplace, and hand carved mantel provides a wonderful space to cozy up by the fire.
This property is off market, which means it's not currently listed for sale or rent on Zillow. This may be different from what's available on other websites or public sources.
