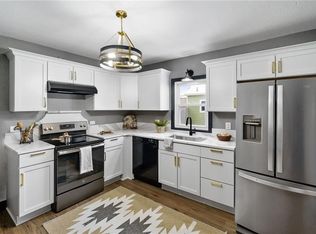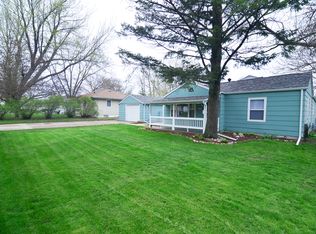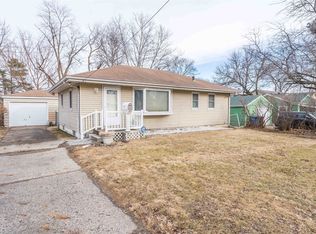Sold for $352,750
$352,750
3827 34th St, Des Moines, IA 50310
4beds
1,565sqft
Single Family Residence
Built in 2007
0.42 Acres Lot
$370,100 Zestimate®
$225/sqft
$1,947 Estimated rent
Home value
$370,100
$352,000 - $389,000
$1,947/mo
Zestimate® history
Loading...
Owner options
Explore your selling options
What's special
Welcome home to a charming 4 bedroom ranch style home nestled on a nearly half acre lot in NW Des Moines! Spanning almost 1600 square feet, this home offers a comfortable and spacious living environment for family and friends to enjoy. You will be greeted by a fresh coat of paint, and abundance of natural light in the living room! (The skylights are even better in person!) The large kitchen and island pair perfectly for those hosting large gatherings, or growing families!
The Master Bedroom suite is exactly what you hope to find in your next home! The oversized bedroom, full bath and HUGE walk-in closet is a rare find! The laundry room is an added bonus on the main floor! With a full counter with storage underneath, cabinets, sink, and powder bathroom.
After taking in all that the first floor has to offer head downstairs to find a recently finished basement! The wide open living room is complimented by a bedroom, bathroom, and a massive storage room! The bedroom sleeps a king bed, or can double as a large office space! Be sure to check out the oversized 2 stall garage with an additional heated storage room off the back.
Finally head to the backyard, it is a can not miss!! The deck and patio with pergola, looking over the sprawling backyard are the cherry on top to this home! Schedule your showing today to make this house your home! Make sure to reach out for a full list of the updates made to this home. Basement square footage is seller estimate based on public record.
Zillow last checked: 8 hours ago
Listing updated: August 18, 2023 at 11:07am
Listed by:
Patrick Elbert (515)446-7524,
Realty ONE Group Impact
Bought with:
Mauro De Avila
Keller Williams Realty GDM
Source: DMMLS,MLS#: 674953 Originating MLS: Des Moines Area Association of REALTORS
Originating MLS: Des Moines Area Association of REALTORS
Facts & features
Interior
Bedrooms & bathrooms
- Bedrooms: 4
- Bathrooms: 4
- Full bathrooms: 2
- 3/4 bathrooms: 1
- 1/2 bathrooms: 1
- Main level bedrooms: 3
Heating
- Forced Air, Gas, Natural Gas
Cooling
- Central Air
Appliances
- Included: Dishwasher, Microwave, Refrigerator, Stove
- Laundry: Main Level
Features
- Central Vacuum, Dining Area, Eat-in Kitchen, Cable TV, Window Treatments
- Flooring: Carpet, Tile
- Basement: Daylight,Egress Windows
Interior area
- Total structure area: 1,565
- Total interior livable area: 1,565 sqft
- Finished area below ground: 875
Property
Parking
- Total spaces: 2
- Parking features: Attached, Garage, Two Car Garage
- Attached garage spaces: 2
Features
- Patio & porch: Deck
- Exterior features: Deck, Fence
- Fencing: Partial
Lot
- Size: 0.42 Acres
- Dimensions: 80 x 229
Details
- Parcel number: 10005778000000
- Zoning: Res
Construction
Type & style
- Home type: SingleFamily
- Architectural style: Ranch
- Property subtype: Single Family Residence
Materials
- Vinyl Siding
- Foundation: Poured
- Roof: Asphalt,Shingle
Condition
- Year built: 2007
Utilities & green energy
- Sewer: Public Sewer
- Water: Public
Community & neighborhood
Security
- Security features: Smoke Detector(s)
Location
- Region: Des Moines
Other
Other facts
- Listing terms: Cash,Conventional,FHA,VA Loan
- Road surface type: Concrete
Price history
| Date | Event | Price |
|---|---|---|
| 8/18/2023 | Sold | $352,750+2.3%$225/sqft |
Source: | ||
| 6/26/2023 | Pending sale | $344,900$220/sqft |
Source: | ||
| 6/8/2023 | Listed for sale | $344,900+88.5%$220/sqft |
Source: | ||
| 5/6/2013 | Sold | $183,000-0.9%$117/sqft |
Source: | ||
| 2/2/2013 | Listed for sale | $184,600-11%$118/sqft |
Source: Iowa Realty Co., Inc. #412090 Report a problem | ||
Public tax history
| Year | Property taxes | Tax assessment |
|---|---|---|
| 2024 | $6,646 +4.8% | $337,800 |
| 2023 | $6,344 +0.8% | $337,800 +25.5% |
| 2022 | $6,296 -1.3% | $269,200 |
Find assessor info on the county website
Neighborhood: Lower Beaver
Nearby schools
GreatSchools rating
- 4/10Samuelson Elementary SchoolGrades: K-5Distance: 0.8 mi
- 3/10Meredith Middle SchoolGrades: 6-8Distance: 1.1 mi
- 2/10Hoover High SchoolGrades: 9-12Distance: 1.1 mi
Schools provided by the listing agent
- District: Des Moines Independent
Source: DMMLS. This data may not be complete. We recommend contacting the local school district to confirm school assignments for this home.
Get pre-qualified for a loan
At Zillow Home Loans, we can pre-qualify you in as little as 5 minutes with no impact to your credit score.An equal housing lender. NMLS #10287.
Sell for more on Zillow
Get a Zillow Showcase℠ listing at no additional cost and you could sell for .
$370,100
2% more+$7,402
With Zillow Showcase(estimated)$377,502


