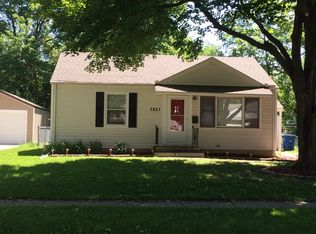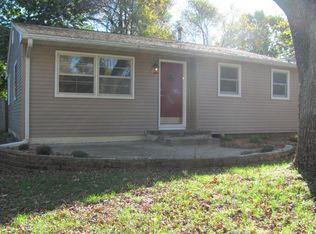Sold for $215,000
$215,000
3827 48th Pl, Des Moines, IA 50310
2beds
768sqft
Single Family Residence
Built in 1950
6,751.8 Square Feet Lot
$218,900 Zestimate®
$280/sqft
$1,246 Estimated rent
Home value
$218,900
$208,000 - $230,000
$1,246/mo
Zestimate® history
Loading...
Owner options
Explore your selling options
What's special
Step into a tastefully updated ranch home, where LVP flooring seamlessly and fresh paint throughout, creating a stylish and low-maintenance living space. The updated kitchen features white cabinets, tiled backsplash, and canned lighting that accentuates the design. The completely remodeled bathroom showcases a meticulously tiled shower, convenient in-shower shelving, and a touch LED mirror, offering functionality with a modern feel. Both bedrooms on the main level are sizable, and bring in plenty of natural light. Walk down to the finished basements to an additional flex space, while taking advantage of the additional storage your basement has to offer. Take a look outside into your fenced-in backyard, providing a private and secure area for enjoying time outdoors. Have peace of mind knowing the bigger ticket items are done for you, including a new furnace and ventilation system, new interior and exterior doors, new lighting and electrical, and a new sewer line to the main. This home blends modern updates with timeless charm, offering a blend of comfort and style for your new home. Check it out!
Zillow last checked: 8 hours ago
Listing updated: July 22, 2024 at 12:54pm
Listed by:
Kyle Clarkson 515-554-2249,
LPT Realty, LLC
Bought with:
Tim Scheib
RE/MAX Precision
Source: DMMLS,MLS#: 687147 Originating MLS: Des Moines Area Association of REALTORS
Originating MLS: Des Moines Area Association of REALTORS
Facts & features
Interior
Bedrooms & bathrooms
- Bedrooms: 2
- Bathrooms: 1
- Full bathrooms: 1
- Main level bedrooms: 2
Heating
- Forced Air, Gas, Natural Gas
Cooling
- Central Air
Appliances
- Included: Dryer, Dishwasher, Microwave, Refrigerator, Stove, Washer
Features
- Basement: Finished
Interior area
- Total structure area: 768
- Total interior livable area: 768 sqft
- Finished area below ground: 400
Property
Parking
- Total spaces: 1
- Parking features: Detached, Garage, One Car Garage
- Garage spaces: 1
Lot
- Size: 6,751 sqft
- Dimensions: 54 x 125
Details
- Parcel number: 10009349000000
- Zoning: N3B
Construction
Type & style
- Home type: SingleFamily
- Architectural style: Ranch
- Property subtype: Single Family Residence
Materials
- Wood Siding
- Foundation: Block
- Roof: Asphalt,Shingle
Condition
- Year built: 1950
Utilities & green energy
- Sewer: Public Sewer
- Water: Public
Community & neighborhood
Location
- Region: Des Moines
Other
Other facts
- Listing terms: Cash,Conventional,FHA,VA Loan
- Road surface type: Concrete
Price history
| Date | Event | Price |
|---|---|---|
| 2/8/2024 | Sold | $215,000-2.2%$280/sqft |
Source: | ||
| 1/10/2024 | Pending sale | $219,900$286/sqft |
Source: | ||
| 1/9/2024 | Listing removed | -- |
Source: | ||
| 1/3/2024 | Listed for sale | $219,900+69.7%$286/sqft |
Source: | ||
| 10/30/2023 | Sold | $129,600+29.6%$169/sqft |
Source: Public Record Report a problem | ||
Public tax history
| Year | Property taxes | Tax assessment |
|---|---|---|
| 2024 | $2,996 -5.2% | $171,400 |
| 2023 | $3,162 +0.9% | $171,400 +17.1% |
| 2022 | $3,134 +0.4% | $146,400 |
Find assessor info on the county website
Neighborhood: Meredith
Nearby schools
GreatSchools rating
- 4/10Moore Elementary SchoolGrades: K-5Distance: 0.3 mi
- 3/10Meredith Middle SchoolGrades: 6-8Distance: 0.3 mi
- 2/10Hoover High SchoolGrades: 9-12Distance: 0.4 mi
Schools provided by the listing agent
- District: Des Moines Independent
Source: DMMLS. This data may not be complete. We recommend contacting the local school district to confirm school assignments for this home.

Get pre-qualified for a loan
At Zillow Home Loans, we can pre-qualify you in as little as 5 minutes with no impact to your credit score.An equal housing lender. NMLS #10287.

