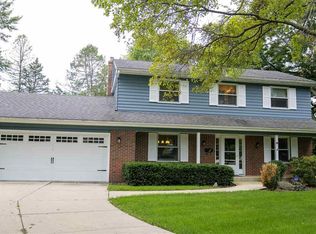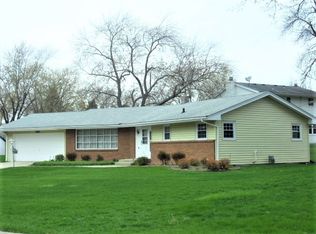Sold for $305,000
$305,000
3827 Abbotsford Rd, Rockford, IL 61107
3beds
3,335sqft
Single Family Residence
Built in 1971
0.33 Acres Lot
$318,900 Zestimate®
$91/sqft
$2,541 Estimated rent
Home value
$318,900
$281,000 - $364,000
$2,541/mo
Zestimate® history
Loading...
Owner options
Explore your selling options
What's special
Located in desirable northeast Rockford, this immaculate, move-in ready ranch offers comfort and style throughout. The bright living room features a large picture window and beautiful bamboo flooring, leading into an updated kitchen with custom white cabinetry, stainless steel appliances, granite countertops, a sleek backsplash, and under-cabinet lighting. Enjoy meals in the cozy bay window dining nook overlooking the well-kept backyard and maintenance-free deck—perfect for relaxing or entertaining. The main level includes three bedrooms, a full bathroom, a convenient first-floor laundry area, and a half bath. A sun-filled four-season room offers extra living space year-round. The finished lower level expands your options with a large family room, a separate rec room, a full bathroom, and an additional room ideal for a home office or fourth bedroom. There's also a generous storage area for added convenience. Additional highlights include a two-car attached garage, drain tile installation completed in 2022, a refreshed driveway in 2023, and updated carpet from 2020. The home is surrounded by tasteful landscaping, creating a welcoming exterior that matches the well-maintained interior. This is a thoughtfully updated home ready for its next chapter.
Zillow last checked: 8 hours ago
Listing updated: July 22, 2025 at 11:58am
Listed by:
Toni Vander Heyden 815-315-1110,
Keller Williams Realty Signature
Bought with:
NON-NWIAR Member
Northwest Illinois Alliance Of Realtors®
Source: NorthWest Illinois Alliance of REALTORS®,MLS#: 202503308
Facts & features
Interior
Bedrooms & bathrooms
- Bedrooms: 3
- Bathrooms: 3
- Full bathrooms: 2
- 1/2 bathrooms: 1
- Main level bathrooms: 2
- Main level bedrooms: 3
Primary bedroom
- Level: Main
- Area: 165.6
- Dimensions: 13.8 x 12
Bedroom 2
- Level: Main
- Area: 163.2
- Dimensions: 13.6 x 12
Bedroom 3
- Level: Main
- Area: 1656
- Dimensions: 138 x 12
Dining room
- Level: Main
- Area: 195.75
- Dimensions: 14.5 x 13.5
Family room
- Level: Lower
- Area: 1225
- Dimensions: 35 x 35
Kitchen
- Level: Main
- Area: 182.4
- Dimensions: 15.2 x 12
Living room
- Level: Main
- Area: 294
- Dimensions: 21 x 14
Heating
- Forced Air, Natural Gas
Cooling
- Central Air
Appliances
- Included: Dishwasher, Microwave, Refrigerator, Stove/Cooktop, Water Softener, Gas Water Heater
- Laundry: Main Level
Features
- L.L. Finished Space, Granite Counters
- Windows: Window Treatments
- Basement: Full,Sump Pump,Finished
- Has fireplace: No
Interior area
- Total structure area: 3,335
- Total interior livable area: 3,335 sqft
- Finished area above ground: 1,930
- Finished area below ground: 1,405
Property
Parking
- Total spaces: 2
- Parking features: Attached
- Garage spaces: 2
Features
- Patio & porch: Deck, Porch 4 Season
Lot
- Size: 0.33 Acres
- Features: Subdivided
Details
- Parcel number: 1220151003
Construction
Type & style
- Home type: SingleFamily
- Architectural style: Ranch
- Property subtype: Single Family Residence
Materials
- Brick/Stone, Siding
- Roof: Shingle
Condition
- Year built: 1971
Utilities & green energy
- Electric: Circuit Breakers
- Sewer: City/Community
- Water: City/Community
Community & neighborhood
Location
- Region: Rockford
- Subdivision: IL
Other
Other facts
- Ownership: Fee Simple
- Road surface type: Hard Surface Road
Price history
| Date | Event | Price |
|---|---|---|
| 7/22/2025 | Sold | $305,000+13.4%$91/sqft |
Source: | ||
| 6/21/2025 | Pending sale | $269,000$81/sqft |
Source: | ||
| 6/18/2025 | Listed for sale | $269,000+97.8%$81/sqft |
Source: | ||
| 8/8/2016 | Sold | $136,000-2.2%$41/sqft |
Source: Public Record Report a problem | ||
| 6/14/2016 | Pending sale | $139,000$42/sqft |
Source: American Dwellings, Ltd. #09243322 Report a problem | ||
Public tax history
| Year | Property taxes | Tax assessment |
|---|---|---|
| 2023 | $6,088 +4.1% | $64,628 +11.9% |
| 2022 | $5,846 | $57,766 +10.2% |
| 2021 | -- | $52,421 +4.7% |
Find assessor info on the county website
Neighborhood: 61107
Nearby schools
GreatSchools rating
- 5/10Maud E Johnson Elementary SchoolGrades: K-5Distance: 0.3 mi
- 2/10Eisenhower Middle SchoolGrades: 6-8Distance: 0.9 mi
- 3/10Guilford High SchoolGrades: 9-12Distance: 2.1 mi
Schools provided by the listing agent
- Elementary: Maud E Johnson Elementary
- Middle: Eisenhower Middle
- High: Guilford High
- District: Rockford 205
Source: NorthWest Illinois Alliance of REALTORS®. This data may not be complete. We recommend contacting the local school district to confirm school assignments for this home.
Get pre-qualified for a loan
At Zillow Home Loans, we can pre-qualify you in as little as 5 minutes with no impact to your credit score.An equal housing lender. NMLS #10287.

