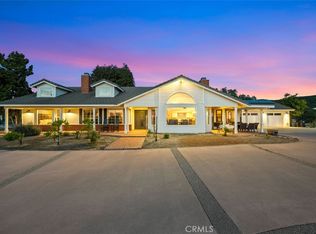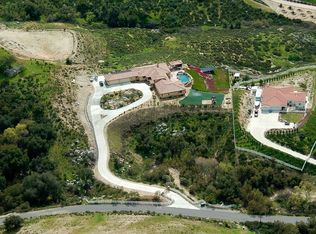Sold for $1,430,000
Listing Provided by:
Leslie Lawson DRE #01896125 951-852-0080,
Ignite Real Estate
Bought with: Square One Realtor Group, Inc
$1,430,000
38270 Calaveras Rd, Temecula, CA 92592
4beds
3,999sqft
Single Family Residence
Built in 1985
5.52 Acres Lot
$1,426,200 Zestimate®
$358/sqft
$6,174 Estimated rent
Home value
$1,426,200
$1.30M - $1.57M
$6,174/mo
Zestimate® history
Loading...
Owner options
Explore your selling options
What's special
MASSIVE PRICE IMPROVEMENT! Welcome to your dream home nestled in the heart of Temecula’s famed wine country, where elegance meets entertainment, surrounded by serene landscapes & luxury located at 38270 Calaveras Road. This exquisite home, sprawling nearly 4,000 square feet, offers an inviting floor plan boasting 4 spacious bedrooms & 4.5 luxurious bathrooms. Each space within this residence is meticulously designed to elevate your living experience. The remodeled kitchen, a chef’s delight, equipped with top-of-the-line appliances, a perfect tableau for culinary creativity. From there, wander into the expansive great room, where a wood pitched ceiling towers above & a two-sided stone fireplace adds a touch of rustic charm to your evening respites. For those who appreciate a fine vintage, the hobby vineyard promises an engaging venture into viticulture, paired delightfully with panoramic views of the Temecula Valley that can be savoured from the primary bedroom’s private deck or the long, dramatic driveway grandly welcomes you & your guests. The primary suite further indulges with its luxurious amenities and pitch-perfect aesthetics, ensuring every wake-up is as glorious as the last.
The temptation to retreat to comfort is strong, the entertainment options will spur any enthusiast’s curiosity—with a dedicated game room ready to host your next soirée or family game night. **The residence also features a separate in-law quarter complete with a kitchenette, ideal for guests or converting into a lucrative rental.** Outdoors, the setting speaks to those who cherish both privacy & expansiveness. The sprawling lot affords ample space for a variety of outdoor activities, while the pristine pool and spa promises a refreshing dip on sunny southern California days. Meanwhile, RV parking ensures that adventures are always at the ready, inviting you to explore beyond the gates with ease. For those with a predilection for the entrepreneurial spirit, pleasure meets business opportunity here, as this property does not shy away from income potential. This home comes furnished, should the buyer desire, making it a turn-key solution for generating rental income immediately—a rare perk that keeps on giving. Fulfil your desires for a home that offers both an escape & an embrace. Here, layers of functionality blend with sheer beauty, setting the stage for a life well-lived. Your new chapter awaits in this Temecula treasure, where every day feels like a luxurious vacation.
Zillow last checked: 8 hours ago
Listing updated: November 18, 2025 at 11:08am
Listing Provided by:
Leslie Lawson DRE #01896125 951-852-0080,
Ignite Real Estate
Bought with:
Maurice Paschall, DRE #01996233
Square One Realtor Group, Inc
Source: CRMLS,MLS#: SW25025060 Originating MLS: California Regional MLS
Originating MLS: California Regional MLS
Facts & features
Interior
Bedrooms & bathrooms
- Bedrooms: 4
- Bathrooms: 5
- Full bathrooms: 4
- 1/2 bathrooms: 1
- Main level bathrooms: 4
- Main level bedrooms: 3
Primary bedroom
- Features: Main Level Primary
Bedroom
- Features: All Bedrooms Down
Bedroom
- Features: Bedroom on Main Level
Bathroom
- Features: Bathroom Exhaust Fan, Dual Sinks, Remodeled, Separate Shower, Tub Shower
Kitchen
- Features: Butler's Pantry, Kitchen Island, Remodeled, Updated Kitchen
Heating
- Central
Cooling
- Central Air
Appliances
- Included: Dishwasher, Electric Oven, Disposal, Microwave, Dryer, Washer
- Laundry: In Garage
Features
- Beamed Ceilings, Breakfast Bar, Balcony, Breakfast Area, Ceiling Fan(s), Separate/Formal Dining Room, Furnished, Granite Counters, Living Room Deck Attached, Open Floorplan, Pantry, Recessed Lighting, Bar, All Bedrooms Down, Bedroom on Main Level, Entrance Foyer, Main Level Primary, Primary Suite, Walk-In Closet(s)
- Flooring: Carpet, Laminate
- Basement: Finished
- Has fireplace: Yes
- Fireplace features: Family Room, Multi-Sided
- Furnished: Yes
- Common walls with other units/homes: No Common Walls
Interior area
- Total interior livable area: 3,999 sqft
Property
Parking
- Total spaces: 4
- Parking features: Driveway, Garage
- Attached garage spaces: 4
Features
- Levels: Two
- Stories: 2
- Entry location: main level
- Patio & porch: Terrace, Wrap Around
- Has private pool: Yes
- Pool features: In Ground, Private, Solar Heat
- Has spa: Yes
- Spa features: Above Ground, Private
- Has view: Yes
- View description: City Lights, Hills, Mountain(s), Neighborhood, Panoramic, Valley, Vineyard
Lot
- Size: 5.52 Acres
- Features: 2-5 Units/Acre, Agricultural, Gentle Sloping, Landscaped
Details
- Parcel number: 915230064
- Zoning: R-A-5
- Special conditions: Standard
- Horse amenities: Riding Trail
Construction
Type & style
- Home type: SingleFamily
- Property subtype: Single Family Residence
Materials
- Roof: Tile
Condition
- Updated/Remodeled,Turnkey
- New construction: No
- Year built: 1985
Utilities & green energy
- Sewer: Septic Type Unknown
- Water: Public
- Utilities for property: Cable Available, Electricity Available
Community & neighborhood
Security
- Security features: Security Gate
Community
- Community features: Foothills, Horse Trails, Mountainous, Rural
Location
- Region: Temecula
Other
Other facts
- Listing terms: Cash,Cash to New Loan,Conventional,1031 Exchange,Submit,VA Loan
- Road surface type: Paved
Price history
| Date | Event | Price |
|---|---|---|
| 11/18/2025 | Sold | $1,430,000-4.6%$358/sqft |
Source: | ||
| 10/12/2025 | Pending sale | $1,499,000$375/sqft |
Source: | ||
| 6/18/2025 | Contingent | $1,499,000$375/sqft |
Source: | ||
| 5/18/2025 | Price change | $1,499,000-6.3%$375/sqft |
Source: | ||
| 3/13/2025 | Listed for sale | $1,599,000+39%$400/sqft |
Source: | ||
Public tax history
| Year | Property taxes | Tax assessment |
|---|---|---|
| 2025 | $13,775 +1.6% | $1,244,795 +2% |
| 2024 | $13,559 +0.9% | $1,220,388 +2% |
| 2023 | $13,434 +2% | $1,196,460 +2% |
Find assessor info on the county website
Neighborhood: 92592
Nearby schools
GreatSchools rating
- 6/10Crowne Hill Elementary SchoolGrades: K-5Distance: 5.5 mi
- 8/10Temecula Middle SchoolGrades: 6-8Distance: 6.5 mi
- 9/10Temecula Valley High SchoolGrades: 9-12Distance: 7.6 mi
Get a cash offer in 3 minutes
Find out how much your home could sell for in as little as 3 minutes with a no-obligation cash offer.
Estimated market value
$1,426,200

