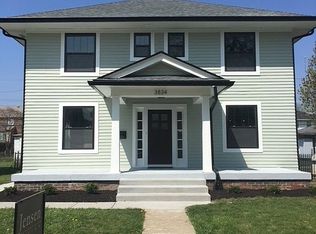Sold
$579,500
3828 Ruckle St, Indianapolis, IN 46205
4beds
3,332sqft
Residential, Single Family Residence
Built in 1901
6,534 Square Feet Lot
$579,600 Zestimate®
$174/sqft
$2,787 Estimated rent
Home value
$579,600
$551,000 - $609,000
$2,787/mo
Zestimate® history
Loading...
Owner options
Explore your selling options
What's special
Welcome home! This beauty in south Meridian-Kessler, REBUILT by Jensen Design, a premier renovation company in Midtown! Quality craftsmanship stands out the moment you walk through the door. The original Dutch colonial architecture of this home has been thoughtfully maintained and then fully reimagined as a custom built new construction home with over 3300 square feet of finished living space, 4 bedrooms 2 full and 1 half baths with an attached garage and finished basement. This open-concept home features a bright great room, spacious dining room, and a stunning custom, chef's dream kitchen with plenty of space for gathering, cooking, and connecting. The main level includes a stylish half bath tucked off the mudroom, plus all new hardwood floors and 9' ceilings with architectural touches that add warmth and character. Upstairs, a large open landing leads to four generous bedrooms, including a true primary suite with space for a king-size bed, a beautiful en suite bathroom with double vanity, walk-in shower, separate soaking tub and a large walk-in closet. The second full bath includes a double vanity and separate water closet-perfect for busy mornings. Laundry is conveniently located upstairs near the bedrooms. Additional highlights include dual HVAC systems, all new electrical with a 200-amp service, all new Anderson windows, all new PEX plumbing and all-new siding and new roof. The fenced backyard features a large patio-ideal for summer fun and backyard play, and alley access to the oversized attached garage. Set on a quiet, welcoming street with other renovated and new-build homes, this home offers the style, space, and smart layout you have been looking for!
Zillow last checked: 8 hours ago
Listing updated: December 11, 2025 at 02:31pm
Listing Provided by:
Kyle Peckinpaugh 317-362-2396,
F.C. Tucker Company
Bought with:
Stephanie Evelo
Keller Williams Indy Metro NE
Kerri Mayo
Keller Williams Indy Metro NE
Source: MIBOR as distributed by MLS GRID,MLS#: 22034972
Facts & features
Interior
Bedrooms & bathrooms
- Bedrooms: 4
- Bathrooms: 3
- Full bathrooms: 2
- 1/2 bathrooms: 1
- Main level bathrooms: 1
Primary bedroom
- Level: Upper
- Area: 216 Square Feet
- Dimensions: 12x18
Bedroom 2
- Level: Upper
- Area: 180 Square Feet
- Dimensions: 12x15
Bedroom 3
- Level: Upper
- Area: 144 Square Feet
- Dimensions: 12x12
Bedroom 4
- Level: Upper
- Area: 180 Square Feet
- Dimensions: 12x15
Dining room
- Level: Main
- Area: 165 Square Feet
- Dimensions: 11x15
Family room
- Level: Basement
- Area: 399 Square Feet
- Dimensions: 19x21
Kitchen
- Level: Main
- Area: 330 Square Feet
- Dimensions: 15x22
Laundry
- Level: Upper
- Area: 77 Square Feet
- Dimensions: 7x11
Living room
- Level: Main
- Area: 448 Square Feet
- Dimensions: 16x28
Heating
- Forced Air, Natural Gas, High Efficiency (90%+ AFUE )
Cooling
- Central Air
Appliances
- Included: Dishwasher, Disposal, Gas Water Heater, Gas Oven, Refrigerator
- Laundry: Upper Level
Features
- Hardwood Floors, Eat-in Kitchen, Pantry, Walk-In Closet(s)
- Flooring: Hardwood
- Basement: Finished
Interior area
- Total structure area: 3,332
- Total interior livable area: 3,332 sqft
- Finished area below ground: 542
Property
Parking
- Total spaces: 2
- Parking features: Attached, Detached
- Attached garage spaces: 2
Features
- Levels: One and One Half
- Stories: 1
- Patio & porch: Covered, Patio
- Fencing: Fenced,Full
Lot
- Size: 6,534 sqft
- Features: Sidewalks, Street Lights
Details
- Parcel number: 490613125119000801
- Horse amenities: None
Construction
Type & style
- Home type: SingleFamily
- Architectural style: Dutch Colonial
- Property subtype: Residential, Single Family Residence
Materials
- Wood Siding
- Foundation: Block
Condition
- Updated/Remodeled,New Construction
- New construction: Yes
- Year built: 1901
Details
- Builder name: Jensen Design
Utilities & green energy
- Water: Public
- Utilities for property: Electricity Connected
Community & neighborhood
Location
- Region: Indianapolis
- Subdivision: Ardmore
Price history
| Date | Event | Price |
|---|---|---|
| 12/11/2025 | Sold | $579,500-3.3%$174/sqft |
Source: | ||
| 11/12/2025 | Pending sale | $599,000$180/sqft |
Source: | ||
| 9/23/2025 | Price change | $599,000-4.2%$180/sqft |
Source: | ||
| 9/18/2025 | Price change | $625,000-3.8%$188/sqft |
Source: | ||
| 9/12/2025 | Price change | $650,000-1.5%$195/sqft |
Source: | ||
Public tax history
| Year | Property taxes | Tax assessment |
|---|---|---|
| 2024 | $3,679 +102.3% | $166,000 +7% |
| 2023 | $1,818 +10.4% | $155,100 -1% |
| 2022 | $1,647 +9.5% | $156,700 +7.6% |
Find assessor info on the county website
Neighborhood: Meridian Kessler
Nearby schools
GreatSchools rating
- 3/10James Whitcomb Riley School 43Grades: PK-8Distance: 0.7 mi
- 2/10Shortridge High SchoolGrades: 9-12Distance: 0.6 mi
- 5/10IPS/Butler University Laboratory School 60Grades: PK-8Distance: 0.7 mi
Get a cash offer in 3 minutes
Find out how much your home could sell for in as little as 3 minutes with a no-obligation cash offer.
Estimated market value
$579,600
Get a cash offer in 3 minutes
Find out how much your home could sell for in as little as 3 minutes with a no-obligation cash offer.
Estimated market value
$579,600
