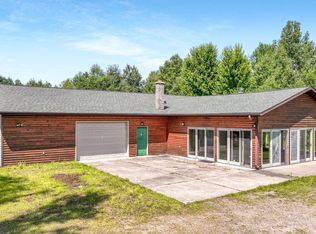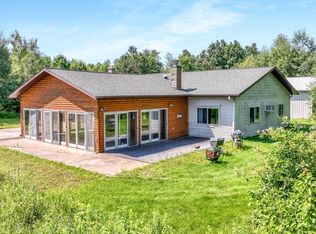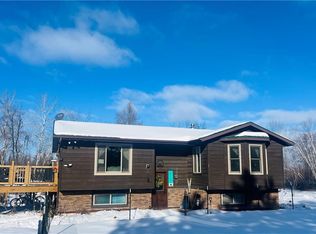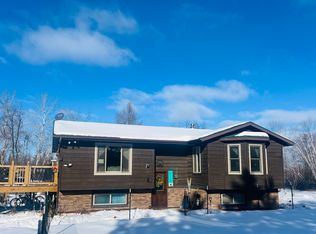Rare Opportunity ? 80 Acres with a Well-Kept Ranch-Style Home. Discover this 80-acre property featuring a well-kept ranch-style home with zero-step entry and an open-concept floor plan. The owner added an impressive great room with vaulted ceilings and a cozy fireplace?perfect for showcasing trophy animals or enjoying a spacious, inviting atmosphere. The home includes a large 4-car heated attached garage (30x48), plus a detached 24x40 pole building (built in 2003) offering additional storage or workspace. A new roof was installed in 2018. Outdoors, this is a nature lover?s paradise. The property includes five established tree stands, winding trails, a peaceful creek at the back, and abundant wildlife. It borders county land owned by a paper company, granting access to thousands of acres for hunting and outdoor recreation. Whether you're seeking a year-round residence or a private weekend escape, this one-of-a-kind property combines comfort, privacy, and unmatched outdoor potential.
Active
Price cut: $35K (2/17)
$399,900
3828 West Walrath Road, Glen Flora, WI 54563
2beds
2,484sqft
Est.:
Single Family Residence
Built in 1989
80 Acres Lot
$-- Zestimate®
$161/sqft
$-- HOA
What's special
Well-kept ranch-style homePeaceful creekWinding trailsOpen-concept floor planImpressive great roomVaulted ceilingsFive established tree stands
- 209 days |
- 1,058 |
- 53 |
Zillow last checked: 8 hours ago
Listing updated: February 20, 2026 at 06:57am
Listed by:
Mary Rufledt 715-830-1001,
Elite Realty Group, LLC
Source: WIREX MLS,MLS#: 1593984 Originating MLS: REALTORS Association of Northwestern WI
Originating MLS: REALTORS Association of Northwestern WI
Tour with a local agent
Facts & features
Interior
Bedrooms & bathrooms
- Bedrooms: 2
- Bathrooms: 1
- Full bathrooms: 1
- Main level bedrooms: 2
Primary bedroom
- Level: Main
- Area: 300
- Dimensions: 20 x 15
Bedroom 2
- Level: Main
- Area: 240
- Dimensions: 16 x 15
Dining room
- Level: Main
- Area: 77
- Dimensions: 11 x 7
Family room
- Level: Main
- Area: 728
- Dimensions: 26 x 28
Kitchen
- Level: Main
- Area: 144
- Dimensions: 12 x 12
Living room
- Level: Main
- Area: 374
- Dimensions: 22 x 17
Heating
- Propane, Wood, Hot Water, In-floor
Cooling
- Wall/Sleeve Air, Wall Unit(s)
Appliances
- Included: Dishwasher, Freezer, Range/Oven, Refrigerator
Features
- Ceiling Fan(s)
- Basement: None / Slab,Concrete
Interior area
- Total structure area: 2,484
- Total interior livable area: 2,484 sqft
- Finished area above ground: 2,484
- Finished area below ground: 0
Property
Parking
- Total spaces: 4
- Parking features: 4 Car, Attached, Garage Door Opener
- Attached garage spaces: 4
Features
- Levels: One
- Stories: 1
- Patio & porch: Patio
- Exterior features: LP Tank
- On waterfront: Yes
- Waterfront features: Over 300 feet, Creek, Waterfront
- Body of water: Bear Creek
Lot
- Size: 80 Acres
Details
- Additional structures: Pole Building
- Parcel number: 022001670000
- Zoning: Residential
Construction
Type & style
- Home type: SingleFamily
- Property subtype: Single Family Residence
Materials
- Cedar
Condition
- 21+ Years
- New construction: No
- Year built: 1989
Utilities & green energy
- Electric: Circuit Breakers
- Sewer: Holding Tank
- Water: Well
Community & HOA
Location
- Region: Glen Flora
- Municipality: Lawrence
Financial & listing details
- Price per square foot: $161/sqft
- Annual tax amount: $2,527
- Date on market: 7/28/2025
- Inclusions: Included:ac Wall Unit, Included:ceiling Fans, Included:dishwasher, Included:freezer, Included:garage Opener, Included:lp Tank, Included:oven/Range, Included:refrigerator
- Exclusions: Excluded:sellers Personal
Estimated market value
Not available
Estimated sales range
Not available
$1,179/mo
Price history
Price history
| Date | Event | Price |
|---|---|---|
| 2/17/2026 | Price change | $399,900-8%$161/sqft |
Source: | ||
| 2/3/2026 | Price change | $434,900-3.3%$175/sqft |
Source: | ||
| 1/12/2026 | Price change | $449,900-5.3%$181/sqft |
Source: | ||
| 12/13/2025 | Price change | $474,900-3.1%$191/sqft |
Source: | ||
| 11/20/2025 | Price change | $489,900-2%$197/sqft |
Source: | ||
| 10/29/2025 | Price change | $499,900-9.1%$201/sqft |
Source: | ||
| 10/16/2025 | Price change | $549,900-6%$221/sqft |
Source: | ||
| 10/10/2025 | Price change | $584,900-2.5%$235/sqft |
Source: | ||
| 10/8/2025 | Price change | $599,900+2.6%$242/sqft |
Source: | ||
| 9/29/2025 | Price change | $584,900-2.5%$235/sqft |
Source: | ||
| 8/24/2025 | Price change | $599,900-5.5%$242/sqft |
Source: | ||
| 7/28/2025 | Listed for sale | $634,900$256/sqft |
Source: | ||
Public tax history
Public tax history
Tax history is unavailable.BuyAbility℠ payment
Est. payment
$2,304/mo
Principal & interest
$1901
Property taxes
$403
Climate risks
Neighborhood: 54526
Nearby schools
GreatSchools rating
- 2/10Flambeau Elementary SchoolGrades: PK-5Distance: 6.1 mi
- 6/10Flambeau Junior High SchoolGrades: 6-8Distance: 6.1 mi
- 7/10Flambeau High SchoolGrades: 9-12Distance: 6.1 mi
Schools provided by the listing agent
- District: Flambeau
Source: WIREX MLS. This data may not be complete. We recommend contacting the local school district to confirm school assignments for this home.




