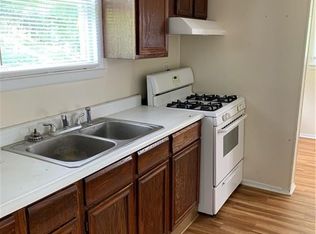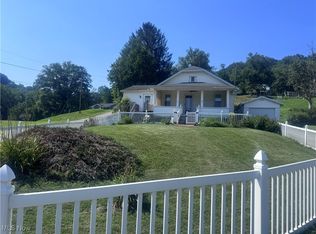Sold for $108,900 on 01/24/25
$108,900
3829 Dugan Rd, McConnelsville, OH 43756
2beds
1,044sqft
Single Family Residence
Built in 1923
0.35 Acres Lot
$112,800 Zestimate®
$104/sqft
$1,177 Estimated rent
Home value
$112,800
Estimated sales range
Not available
$1,177/mo
Zestimate® history
Loading...
Owner options
Explore your selling options
What's special
Charming 2-Bedroom Home at the Edge of McConnelsville
This updated 2-bedroom home features new siding, windows, and an updated bathroom. Enjoy a cozy front porch and lawn, perfect for relaxing or outdoor activities. Ideally located at the edge of McConnelsville, this home is ready for you to move in and make it your own. Schedule your showing today!
Zillow last checked: 8 hours ago
Listing updated: January 24, 2025 at 07:30pm
Listing Provided by:
Cinda Erickson CindaSellsOhio@gmail.com740-336-8453,
Berkshire Hathaway HomeServices Professional Realty
Bought with:
Misty Dillon, 2023005590
Hardcastle Realty Services LLC
Source: MLS Now,MLS#: 5063854 Originating MLS: Guernsey-Muskingum Valley Association of REALTORS
Originating MLS: Guernsey-Muskingum Valley Association of REALTORS
Facts & features
Interior
Bedrooms & bathrooms
- Bedrooms: 2
- Bathrooms: 1
- Full bathrooms: 1
- Main level bathrooms: 1
- Main level bedrooms: 2
Bedroom
- Description: Flooring: Carpet
- Level: First
- Dimensions: 9.70 x 10.40
Bedroom
- Description: Flooring: Carpet
- Level: First
- Dimensions: 10.10 x 10.60
Bathroom
- Description: Flooring: Luxury Vinyl Tile
- Level: First
- Dimensions: 7.30 x 8.90
Dining room
- Description: Flooring: Carpet
- Level: First
- Dimensions: 10.00 x 12.00
Kitchen
- Description: Flooring: Luxury Vinyl Tile
- Level: First
- Dimensions: 9.30 x 14.00
Living room
- Description: Flooring: Carpet
- Level: First
- Dimensions: 15.00 x 14.00
Utility room
- Description: Flooring: Luxury Vinyl Tile
- Level: First
- Dimensions: 7.40 x 9.10
Heating
- Forced Air, Gas
Cooling
- None
Appliances
- Included: Dryer, Range, Refrigerator, Washer
- Laundry: In Bathroom
Features
- Windows: Double Pane Windows
- Basement: Crawl Space
- Has fireplace: No
Interior area
- Total structure area: 1,044
- Total interior livable area: 1,044 sqft
- Finished area above ground: 1,044
- Finished area below ground: 0
Property
Parking
- Parking features: No Garage, On Street, Unpaved
Accessibility
- Accessibility features: None
Features
- Levels: One
- Stories: 1
- Patio & porch: Patio
- Has view: Yes
- View description: City
Lot
- Size: 0.35 Acres
Details
- Parcel number: 1300021400
Construction
Type & style
- Home type: SingleFamily
- Architectural style: Ranch
- Property subtype: Single Family Residence
Materials
- Vinyl Siding
- Foundation: Block
- Roof: Slate
Condition
- Year built: 1923
Utilities & green energy
- Sewer: Public Sewer
- Water: Public
Community & neighborhood
Community
- Community features: Public Transportation
Location
- Region: Mcconnelsville
Other
Other facts
- Listing terms: Cash,Conventional,FHA,USDA Loan,VA Loan
Price history
| Date | Event | Price |
|---|---|---|
| 1/25/2025 | Pending sale | $108,900$104/sqft |
Source: | ||
| 1/24/2025 | Sold | $108,900$104/sqft |
Source: | ||
| 11/20/2024 | Contingent | $108,900$104/sqft |
Source: | ||
| 8/21/2024 | Listed for sale | $108,900$104/sqft |
Source: | ||
Public tax history
Tax history is unavailable.
Neighborhood: 43756
Nearby schools
GreatSchools rating
- 7/10East Elementary SchoolGrades: PK-6Distance: 0.7 mi
- 3/10Morgan Junior High SchoolGrades: 7-8Distance: 3.4 mi
- 4/10Morgan High SchoolGrades: 9-12Distance: 3.5 mi
Schools provided by the listing agent
- District: Morgan LSD - 5801
Source: MLS Now. This data may not be complete. We recommend contacting the local school district to confirm school assignments for this home.

Get pre-qualified for a loan
At Zillow Home Loans, we can pre-qualify you in as little as 5 minutes with no impact to your credit score.An equal housing lender. NMLS #10287.

