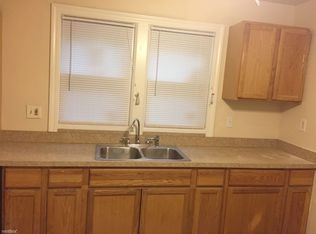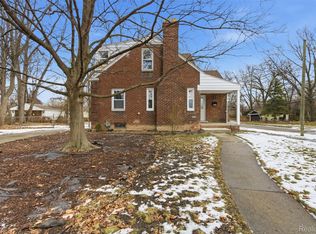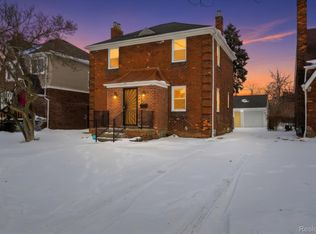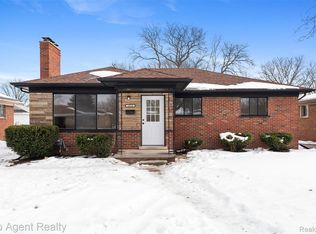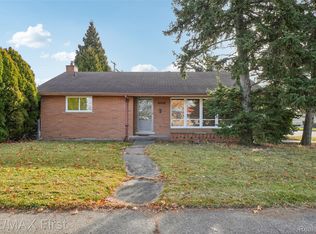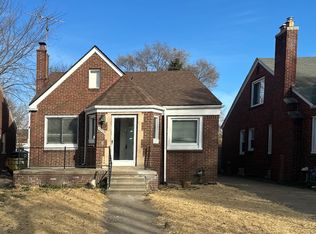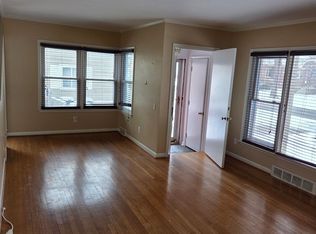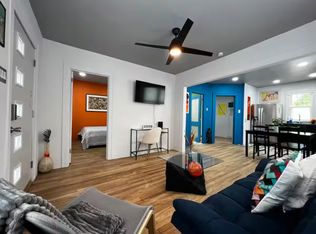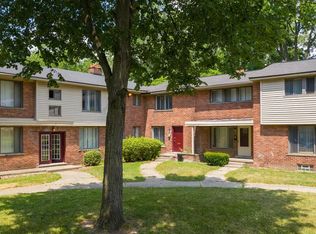Welcome to this beautifully remodeled 3-bedroom, 2.5-bathroom colonial in the highly sought-after East English Village! The main floor features a bright living room with refinished wood floors that flow into a spacious dining area, while the refreshed kitchen includes ceramic tile, updated cabinetry, and plenty of workspace. Upstairs, all three bedrooms offer warm wood flooring and excellent natural light, complemented by an updated full bath. The partially finished basement adds valuable flexibility with a large multi-purpose room—ideal for a home office, gym, or media space—plus a second full bath for added convenience. Outside, enjoy a manageable yard and a 1.5-car detached garage for extra storage and parking. Located just south of E Warren Ave and west of Cadieux Rd, this home offers quick access to shopping, dining, schools, parks, and major roadways. Schedule your showing today and don’t miss this fantastic opportunity!
For sale
$235,000
3829 Harvard Rd, Detroit, MI 48224
3beds
1,400sqft
Est.:
Single Family Residence
Built in 1945
4,791.6 Square Feet Lot
$233,100 Zestimate®
$168/sqft
$-- HOA
What's special
- 68 days |
- 936 |
- 65 |
Zillow last checked: 8 hours ago
Listing updated: January 21, 2026 at 03:08am
Listed by:
Nicholas M Zeoli 248-795-5646,
Real Broker LLC 855-450-0442,
Talaal Chaudhry 855-450-0442,
Real Broker LLC
Source: Realcomp II,MLS#: 20251058103
Tour with a local agent
Facts & features
Interior
Bedrooms & bathrooms
- Bedrooms: 3
- Bathrooms: 3
- Full bathrooms: 2
- 1/2 bathrooms: 1
Bedroom
- Level: Second
- Area: 228
- Dimensions: 12 X 19
Bedroom
- Level: Second
- Area: 99
- Dimensions: 11 X 9
Bedroom
- Level: Second
- Area: 180
- Dimensions: 15 X 12
Other
- Level: Second
Other
- Level: Second
Other
- Level: Entry
Dining room
- Level: Entry
- Area: 208
- Dimensions: 16 X 13
Flex room
- Level: Basement
- Area: 675
- Dimensions: 27 X 25
Kitchen
- Level: Entry
- Area: 99
- Dimensions: 11 X 9
Laundry
- Level: Basement
- Area: 100
- Dimensions: 10 X 10
Living room
- Level: Entry
- Area: 260
- Dimensions: 13 X 20
Heating
- Forced Air, Natural Gas
Cooling
- Attic Fan
Features
- Basement: Unfinished
- Has fireplace: No
Interior area
- Total interior livable area: 1,400 sqft
- Finished area above ground: 1,400
Property
Parking
- Total spaces: 1.5
- Parking features: Oneand Half Car Garage, Detached
- Garage spaces: 1.5
Features
- Levels: Two
- Stories: 2
- Entry location: GroundLevelwSteps
- Pool features: None
Lot
- Size: 4,791.6 Square Feet
- Dimensions: 40 x 120
Details
- Parcel number: W21I074712S
- Special conditions: Short Sale No,Standard
Construction
Type & style
- Home type: SingleFamily
- Architectural style: Colonial
- Property subtype: Single Family Residence
Materials
- Brick, Vinyl Siding
- Foundation: Basement, Block
Condition
- New construction: No
- Year built: 1945
- Major remodel year: 2025
Utilities & green energy
- Sewer: Public Sewer
- Water: Public
Community & HOA
Community
- Subdivision: ARTHUR J SCULLYS VOGT FARM SUB
HOA
- Has HOA: No
Location
- Region: Detroit
Financial & listing details
- Price per square foot: $168/sqft
- Tax assessed value: $18,383
- Annual tax amount: $1,455
- Date on market: 12/11/2025
- Cumulative days on market: 68 days
- Listing agreement: Exclusive Right To Sell
- Listing terms: Cash,Conventional,FHA,Va Loan
Estimated market value
$233,100
$221,000 - $245,000
$2,018/mo
Price history
Price history
| Date | Event | Price |
|---|---|---|
| 2/11/2026 | Listed for rent | $1,750$1/sqft |
Source: Zillow Rentals Report a problem | ||
| 12/11/2025 | Listed for sale | $235,000+112.7%$168/sqft |
Source: | ||
| 9/18/2025 | Sold | $110,500+0.5%$79/sqft |
Source: | ||
| 9/16/2025 | Pending sale | $110,000$79/sqft |
Source: | ||
| 8/27/2025 | Listed for sale | $110,000+22.2%$79/sqft |
Source: | ||
Public tax history
Public tax history
| Year | Property taxes | Tax assessment |
|---|---|---|
| 2025 | -- | $56,000 +27.3% |
| 2024 | -- | $44,000 +15.5% |
| 2023 | -- | $38,100 +54.9% |
Find assessor info on the county website
BuyAbility℠ payment
Est. payment
$1,537/mo
Principal & interest
$1097
Property taxes
$358
Home insurance
$82
Climate risks
Neighborhood: East English Village
Nearby schools
GreatSchools rating
- 5/10Marquette Elementary-Middle SchoolGrades: PK-8Distance: 1.6 mi
- 2/10East English Village Preparatory AcademyGrades: 9-12Distance: 0.8 mi
Open to renting?
Browse rentals near this home.- Loading
- Loading
