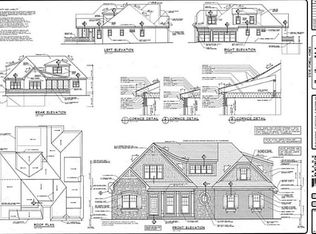Sold for $1,270,000
$1,270,000
3829 Ivy Rd NE, Atlanta, GA 30342
6beds
5,133sqft
SingleFamily
Built in 2005
1.18 Acres Lot
$1,266,900 Zestimate®
$247/sqft
$6,895 Estimated rent
Home value
$1,266,900
$1.15M - $1.39M
$6,895/mo
Zestimate® history
Loading...
Owner options
Explore your selling options
What's special
Listing is currently leased.
Imagine coming home to this park-like estate of over an acre in North Buckhead. Beautiful updates! Freshly painted exterior & interior. Gorgeous Hardwoods on the main level & stairs. Casement windows! New carpet on upper & terrace levels. Walk-out back yard. MAIN LEVEL=Master suite + Guest suite + Office + Laundry room. UPSTAIRS=3 Ensuite Bedrooms + Large Bonus room. TERRACE LEVEL=Guest ensuite + room for rec/media/exercise room. Architectural gabled windows in all upper level rooms. Walk to schools, Path400 Greenway, restaurants, shopping.
Facts & features
Interior
Bedrooms & bathrooms
- Bedrooms: 6
- Bathrooms: 7
- Full bathrooms: 6
- 1/2 bathrooms: 1
- Main level bathrooms: 3
- Main level bedrooms: 2
Heating
- Forced air, Gas
Cooling
- Central
Appliances
- Included: Dishwasher, Garbage disposal, Microwave, Refrigerator
- Laundry: Laundry Room
Features
- Double Vanity, Walk-In Closet(s), High Ceilings, Gas Logs, Garden Tub, Cable TV Connections, Foyer - 2 Story, Hardwood Floors, Whirlpool Bath, Carpet, Tray Ceiling(s)
- Flooring: Hardwood
- Basement: Finished
- Has fireplace: Yes
- Fireplace features: Living Room, Masonry, Gas Starter
Interior area
- Structure area source: Appraiser
- Total interior livable area: 5,133 sqft
- Finished area below ground: 0
Property
Parking
- Total spaces: 4
- Parking features: Garage - Attached, Off-street
- Details: Parking Pad, Storage, Auto Garage Door
Accessibility
- Accessibility features: Accessible Doors
Features
- Patio & porch: Deck/Patio, Porch
- Exterior features: Shingle, Brick
- Spa features: Bath
Lot
- Size: 1.18 Acres
- Features: Level, Wooded, Private Backyard
Details
- Additional structures: Garage(s)
- Parcel number: 17006300010098
- Other equipment: Satellite Dish
Construction
Type & style
- Home type: SingleFamily
- Architectural style: Traditional, European
Materials
- Stone
- Roof: Composition
Condition
- Year built: 2005
Utilities & green energy
- Water: Public Water
Green energy
- Energy efficient items: Programmable Thermostat, Double Pane/Thermo, Insulation-ceiling, Insulation-floor, Water Heater-gas
Community & neighborhood
Security
- Security features: Alarm - Burglar, Alarm - Smoke/Fire
Location
- Region: Atlanta
Other
Other facts
- Heating: Forced Air, Natural Gas, Zoned, Central
- Appliances: Dishwasher, Range/Oven, Refrigerator, Disposal, Gas Water Heater, Microwave - Built In
- FireplaceYN: true
- Basement: Finished, Walk-Out Access, Bath Finished, Daylight, Walk-Up Access
- GarageYN: true
- PatioAndPorchFeatures: Deck/Patio, Porch
- HeatingYN: true
- CoolingYN: true
- Flooring: Hardwood
- FireplacesTotal: 1
- ExteriorFeatures: Storage, Porch, Deck/Patio
- Roof: Composition
- FireplaceFeatures: Living Room, Masonry, Gas Starter
- LotFeatures: Level, Wooded, Private Backyard
- ArchitecturalStyle: Traditional, European
- InteriorFeatures: Double Vanity, Walk-In Closet(s), High Ceilings, Gas Logs, Garden Tub, Cable TV Connections, Foyer - 2 Story, Hardwood Floors, Whirlpool Bath, Carpet, Tray Ceiling(s)
- MainLevelBathrooms: 3
- ParkingFeatures: Storage, Garage, Parking Pad, Side/Rear Entrance, Auto Garage Door
- Cooling: Central Air, Zoned, Ceiling Fan(s)
- BuildingAreaSource: Appraiser
- LivingAreaSource: Appraiser
- OtherParking: Parking Pad, Storage, Auto Garage Door
- CommunityFeatures: Sidewalks, Street Lights, Park
- LaundryFeatures: Laundry Room
- OtherStructures: Garage(s)
- OtherEquipment: Satellite Dish
- StructureType: House
- GreenEnergyEfficient: Programmable Thermostat, Double Pane/Thermo, Insulation-ceiling, Insulation-floor, Water Heater-gas
- BelowGradeFinishedArea: 0
- AccessibilityFeatures: Accessible Doors
- AssociationAmenities: Sidewalks, Street Lights, Park, Walk To Schools, Walk To Shopping, Walk To Marta
- SecurityFeatures: Alarm - Burglar, Alarm - Smoke/Fire
- SpaFeatures: Bath
- WaterSource: Public Water
- ConstructionMaterials: Brick 4 Sided
- MainLevelBedrooms: 2
- FarmLandAreaSource: Appraiser
- LotDimensionsSource: Appraiser
- BeastPropertySubType: Single Family Detached
- MlsStatus: Active
Price history
| Date | Event | Price |
|---|---|---|
| 11/26/2024 | Sold | $1,270,000+16%$247/sqft |
Source: Public Record Report a problem | ||
| 12/16/2019 | Listing removed | $1,095,000$213/sqft |
Source: Beacham & Company, REALTORS #8615670 Report a problem | ||
| 11/27/2019 | Price change | $1,095,000-4.8%$213/sqft |
Source: Beacham & Company, Realtors #8615670 Report a problem | ||
| 5/18/2019 | Price change | $1,150,000-8%$224/sqft |
Source: BEACHAM AND COMPANY REALTORS #6601640 Report a problem | ||
| 4/1/2019 | Price change | $1,249,999-3.1%$244/sqft |
Source: BEACHAM AND COMPANY REALTORS #6601640 Report a problem | ||
Public tax history
| Year | Property taxes | Tax assessment |
|---|---|---|
| 2024 | $11,757 +42.7% | $370,040 +14% |
| 2023 | $8,237 -16.2% | $324,560 +7.7% |
| 2022 | $9,824 +3.6% | $301,440 +3% |
Find assessor info on the county website
Neighborhood: North Buckhead
Nearby schools
GreatSchools rating
- 6/10Smith Elementary SchoolGrades: PK-5Distance: 0.2 mi
- 6/10Sutton Middle SchoolGrades: 6-8Distance: 2.8 mi
- 8/10North Atlanta High SchoolGrades: 9-12Distance: 4.4 mi
Schools provided by the listing agent
- Elementary: Smith Primary/Elementary
- Middle: Sutton
- High: North Atlanta
Source: The MLS. This data may not be complete. We recommend contacting the local school district to confirm school assignments for this home.
Get a cash offer in 3 minutes
Find out how much your home could sell for in as little as 3 minutes with a no-obligation cash offer.
Estimated market value$1,266,900
Get a cash offer in 3 minutes
Find out how much your home could sell for in as little as 3 minutes with a no-obligation cash offer.
Estimated market value
$1,266,900
