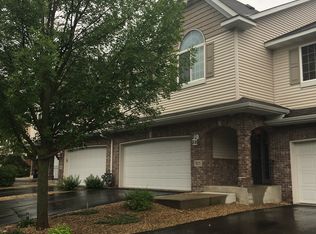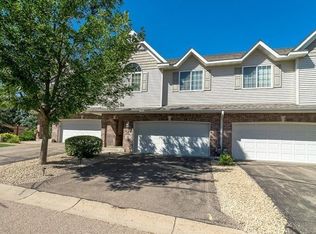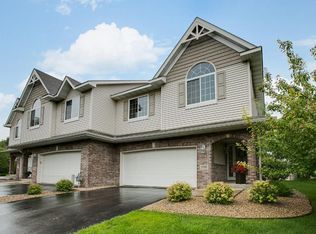Closed
$309,000
3829 Raspberry Ridge Rd NW, Prior Lake, MN 55372
3beds
1,608sqft
Townhouse Side x Side
Built in 2003
2,613.6 Square Feet Lot
$323,600 Zestimate®
$192/sqft
$2,241 Estimated rent
Home value
$323,600
$294,000 - $356,000
$2,241/mo
Zestimate® history
Loading...
Owner options
Explore your selling options
What's special
END UNIT that backs up to beautiful green space with stairs to access backyard. Just completed ALL NEW FLOORING. New carpet in the bedrooms and a gorgeous, high-quality luxury vinyl plank throughout the rest. Fresh, professional interior painting. The Owner's Suite with vaulted ceiling has a private 3/4 bathroom and a walk-in closet. The shared upper bathroom has lovely tilework. There is a nice little office niche on the upper level. The open floor plan streams in lot of natural light and offers a bright and happy feel with the vaulted ceiling and gas fireplace. The large kitchen has lots of storage and workspace. Enjoy the view and entertaining with the island counter space. It even has a large foyer entrance with a closet. Another huge plus is having the lower level family room so you have more living space to spread out in. It's hard to find a townhome like this offering privacy and a view with trees in the backyard and deck stairs to access. Seller is purchasing a 1-year HSA home warranty for the buyer.
Zillow last checked: 8 hours ago
Listing updated: December 23, 2025 at 10:40pm
Listed by:
Gail M Haering 952-200-2747,
Edina Realty, Inc.,
Andrew O Haering 952-452-3385
Bought with:
Suhail Khatri
Bridge Realty, LLC
Source: NorthstarMLS as distributed by MLS GRID,MLS#: 6629510
Facts & features
Interior
Bedrooms & bathrooms
- Bedrooms: 3
- Bathrooms: 3
- Full bathrooms: 1
- 3/4 bathrooms: 2
Bedroom
- Level: Upper
- Area: 238 Square Feet
- Dimensions: 17x14
Bedroom 2
- Level: Upper
- Area: 156 Square Feet
- Dimensions: 13x12
Bedroom 3
- Level: Lower
- Area: 132 Square Feet
- Dimensions: 12x11
Deck
- Level: Upper
- Area: 120 Square Feet
- Dimensions: 12x10
Dining room
- Level: Upper
- Area: 120 Square Feet
- Dimensions: 12x10
Family room
- Level: Lower
- Area: 168 Square Feet
- Dimensions: 14x12
Kitchen
- Level: Upper
- Area: 121 Square Feet
- Dimensions: 11x11
Living room
- Level: Upper
- Area: 180 Square Feet
- Dimensions: 15x12
Heating
- Forced Air
Cooling
- Central Air
Appliances
- Included: Dishwasher, Disposal, Dryer, Microwave, Range, Refrigerator, Washer, Water Softener Owned
Features
- Basement: Daylight,Egress Window(s),Finished,Full
- Number of fireplaces: 1
- Fireplace features: Gas, Living Room
Interior area
- Total structure area: 1,608
- Total interior livable area: 1,608 sqft
- Finished area above ground: 1,158
- Finished area below ground: 450
Property
Parking
- Total spaces: 2
- Parking features: Attached, Asphalt, Garage Door Opener, Tuckunder Garage
- Attached garage spaces: 2
- Has uncovered spaces: Yes
- Details: Garage Dimensions (20x22)
Accessibility
- Accessibility features: None
Features
- Levels: Three Level Split
Lot
- Size: 2,613 sqft
- Dimensions: 90 x 31 x 91 x 31
Details
- Foundation area: 1158
- Parcel number: 253950240
- Zoning description: Residential-Single Family
Construction
Type & style
- Home type: Townhouse
- Property subtype: Townhouse Side x Side
- Attached to another structure: Yes
Condition
- New construction: No
- Year built: 2003
Utilities & green energy
- Electric: Circuit Breakers
- Gas: Natural Gas
- Sewer: City Sewer/Connected
- Water: City Water - In Street
Community & neighborhood
Location
- Region: Prior Lake
- Subdivision: Jeffers South
HOA & financial
HOA
- Has HOA: Yes
- HOA fee: $340 monthly
- Amenities included: In-Ground Sprinkler System
- Services included: Lawn Care, Maintenance Grounds, Professional Mgmt, Snow Removal
- Association name: Multiventure Properties
- Association phone: 952-920-9388
Price history
| Date | Event | Price |
|---|---|---|
| 12/20/2024 | Sold | $309,000-4.9%$192/sqft |
Source: | ||
| 12/9/2024 | Pending sale | $325,000$202/sqft |
Source: | ||
| 11/19/2024 | Listing removed | $325,000$202/sqft |
Source: | ||
| 11/15/2024 | Listed for sale | $325,000+4.5%$202/sqft |
Source: | ||
| 12/30/2021 | Sold | $311,000+7.2%$193/sqft |
Source: | ||
Public tax history
| Year | Property taxes | Tax assessment |
|---|---|---|
| 2025 | $2,928 -3.2% | $324,100 +3.9% |
| 2024 | $3,024 +2.3% | $311,900 +2.2% |
| 2023 | $2,956 -1.1% | $305,300 -0.9% |
Find assessor info on the county website
Neighborhood: 55372
Nearby schools
GreatSchools rating
- 8/10Jeffers Pond Elementary SchoolGrades: K-5Distance: 0.5 mi
- 7/10Hidden Oaks Middle SchoolGrades: 6-8Distance: 2.1 mi
- 9/10Prior Lake High SchoolGrades: 9-12Distance: 3.2 mi
Get a cash offer in 3 minutes
Find out how much your home could sell for in as little as 3 minutes with a no-obligation cash offer.
Estimated market value$323,600
Get a cash offer in 3 minutes
Find out how much your home could sell for in as little as 3 minutes with a no-obligation cash offer.
Estimated market value
$323,600


