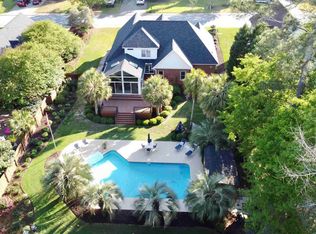Well maintained home just minutes outside of Lexington with tons of space. The home is situated on over half an acre that backs up to a pond / wetland area. Great cul-de-sac location. Home features a formal dining room, family room w/fireplace and a sitting room or sun room off the family room. Large eat-in kitchen. Master suite on main level. Upstairs are 3 bedrooms a FROG with a closet and private bath and a small loft area. Deep rock well used for irrigation. Small garden shed remains. HVAC and water heater new in 2015. Community features neighborhood pond with access for fishing kayaking. Flat screen TV does not convey.
This property is off market, which means it's not currently listed for sale or rent on Zillow. This may be different from what's available on other websites or public sources.
