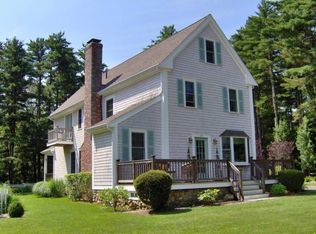Sold for $906,400 on 08/28/25
$906,400
383 Delano Rd, Marion, MA 02738
4beds
2,316sqft
Single Family Residence
Built in 2025
0.79 Square Feet Lot
$866,100 Zestimate®
$391/sqft
$3,069 Estimated rent
Home value
$866,100
$823,000 - $909,000
$3,069/mo
Zestimate® history
Loading...
Owner options
Explore your selling options
What's special
Nestled in the heart of Marion, this stunning new construction home offers the perfect blend of luxury and coastal charm. Set back on a generous lot, the property provides exceptional privacy while being just a short walk to the waterfront. This thoughtfully designed home features 4 spacious bedrooms with the potential for a bedroom or private office on the first floor, ideal for flexible living.You'll find beautiful hardwood flooring throughout. The master suite boasts a spacious walk in closet and full bath featuring a tiled shower, double vanity& bath tub. The open floor plan of the first floor flows seamlessly. The kitchen features quartz countertops & new stainless steel appliances. With seasonal water views, this home also features a 2car attached garage, the potential for a finished basement-perfect for a playroom, gym, or additional living space. High-end finishes and quality craftsmanship throughout make this home a standout.
Zillow last checked: 8 hours ago
Listing updated: August 29, 2025 at 11:03am
Listed by:
Kristen Corcoran 978-495-2384,
Coldwell Banker Realty - Leominster 978-840-4014
Bought with:
The Bass Group
Hogan Associates Christie's International Real Estate
Source: MLS PIN,MLS#: 73390734
Facts & features
Interior
Bedrooms & bathrooms
- Bedrooms: 4
- Bathrooms: 3
- Full bathrooms: 2
- 1/2 bathrooms: 1
Primary bedroom
- Features: Bathroom - Full, Walk-In Closet(s), Flooring - Hardwood, Window(s) - Bay/Bow/Box, Recessed Lighting
- Level: Second
- Area: 281.94
- Dimensions: 19.33 x 14.58
Bedroom 2
- Features: Closet, Flooring - Hardwood, Window(s) - Bay/Bow/Box, Recessed Lighting
- Level: Second
- Area: 207.81
- Dimensions: 14.25 x 14.58
Bedroom 3
- Features: Closet, Flooring - Hardwood, Window(s) - Bay/Bow/Box, Recessed Lighting
- Level: Second
- Area: 94.5
- Dimensions: 10.5 x 9
Bathroom 1
- Features: Bathroom - Half, Flooring - Stone/Ceramic Tile, Window(s) - Bay/Bow/Box
- Level: First
- Area: 29.71
- Dimensions: 5.75 x 5.17
Bathroom 2
- Features: Bathroom - Full, Bathroom - Tiled With Shower Stall, Bathroom - With Tub & Shower, Closet, Flooring - Stone/Ceramic Tile, Window(s) - Bay/Bow/Box, Double Vanity, Recessed Lighting
- Level: Second
- Area: 81.71
- Dimensions: 9.25 x 8.83
Bathroom 3
- Features: Bathroom - Full, Bathroom - With Tub & Shower, Closet, Flooring - Stone/Ceramic Tile, Window(s) - Bay/Bow/Box, Double Vanity
- Level: Third
- Area: 69.13
- Dimensions: 6.58 x 10.5
Dining room
- Features: Flooring - Hardwood, Exterior Access, Open Floorplan, Recessed Lighting, Remodeled, Slider
- Level: Main,First
- Area: 175.75
- Dimensions: 14.25 x 12.33
Kitchen
- Features: Flooring - Hardwood, Window(s) - Bay/Bow/Box, Dining Area, Balcony - Exterior, Countertops - Stone/Granite/Solid, Countertops - Upgraded, Kitchen Island, Exterior Access, Open Floorplan, Recessed Lighting, Remodeled, Stainless Steel Appliances
- Level: Main,First
- Area: 220.88
- Dimensions: 14.25 x 15.5
Living room
- Features: Flooring - Hardwood, Window(s) - Bay/Bow/Box, Open Floorplan, Recessed Lighting, Remodeled
- Level: Main,First
- Area: 216.19
- Dimensions: 14.33 x 15.08
Office
- Features: Flooring - Wood, Window(s) - Bay/Bow/Box, Recessed Lighting
- Level: Main
- Area: 209.03
- Dimensions: 14.33 x 14.58
Heating
- Forced Air, Propane
Cooling
- Central Air
Appliances
- Laundry: Electric Dryer Hookup, Washer Hookup, First Floor
Features
- Recessed Lighting, Office
- Flooring: Wood, Tile, Flooring - Wood
- Windows: Bay/Bow/Box
- Has basement: No
- Number of fireplaces: 1
- Fireplace features: Living Room
Interior area
- Total structure area: 2,316
- Total interior livable area: 2,316 sqft
- Finished area above ground: 2,316
Property
Parking
- Total spaces: 6
- Parking features: Attached, Paved Drive
- Attached garage spaces: 2
- Uncovered spaces: 4
Features
- Patio & porch: Deck - Composite
- Exterior features: Deck - Composite
- Waterfront features: 0 to 1/10 Mile To Beach, Beach Ownership(Public)
Lot
- Size: 0.79 sqft
- Features: Wooded
Details
- Parcel number: 3832900
- Zoning: res
Construction
Type & style
- Home type: SingleFamily
- Architectural style: Colonial
- Property subtype: Single Family Residence
Materials
- Foundation: Concrete Perimeter
- Roof: Shingle
Condition
- Year built: 2025
Utilities & green energy
- Sewer: Public Sewer
- Water: Public
- Utilities for property: for Electric Dryer, Washer Hookup
Community & neighborhood
Location
- Region: Marion
Price history
| Date | Event | Price |
|---|---|---|
| 8/28/2025 | Sold | $906,400+0.8%$391/sqft |
Source: MLS PIN #73390734 Report a problem | ||
| 7/19/2025 | Contingent | $898,900$388/sqft |
Source: MLS PIN #73390734 Report a problem | ||
| 7/9/2025 | Price change | $898,900-0.1%$388/sqft |
Source: MLS PIN #73390734 Report a problem | ||
| 6/13/2025 | Listed for sale | $899,900+619.9%$389/sqft |
Source: MLS PIN #73390734 Report a problem | ||
| 11/16/1999 | Sold | $125,000-16.6%$54/sqft |
Source: Public Record Report a problem | ||
Public tax history
| Year | Property taxes | Tax assessment |
|---|---|---|
| 2025 | $4,899 +1.5% | $525,600 +0.8% |
| 2024 | $4,826 +9.1% | $521,200 +11.2% |
| 2023 | $4,425 +8.9% | $468,800 +25.2% |
Find assessor info on the county website
Neighborhood: 02738
Nearby schools
GreatSchools rating
- 6/10Sippican Elementary SchoolGrades: PK-6Distance: 2.3 mi
- 5/10Old Rochester Regional Jr High SchoolGrades: 7-8Distance: 4.2 mi
- 8/10Old Rochester Regional High SchoolGrades: 9-12Distance: 4.2 mi

Get pre-qualified for a loan
At Zillow Home Loans, we can pre-qualify you in as little as 5 minutes with no impact to your credit score.An equal housing lender. NMLS #10287.
Sell for more on Zillow
Get a free Zillow Showcase℠ listing and you could sell for .
$866,100
2% more+ $17,322
With Zillow Showcase(estimated)
$883,422