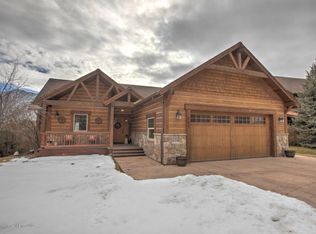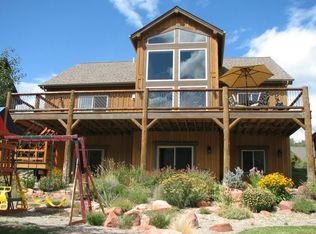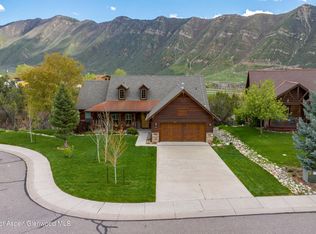Sold for $920,000
$920,000
383 Faas Ranch Rd, New Castle, CO 81647
5beds
4,643sqft
Single Family Residence
Built in 2004
10,454.4 Square Feet Lot
$920,200 Zestimate®
$198/sqft
$6,726 Estimated rent
Home value
$920,200
$837,000 - $1.01M
$6,726/mo
Zestimate® history
Loading...
Owner options
Explore your selling options
What's special
Come discover this warm and inviting home that is located near the end of a cul-de-sac and surrounded by gorgeous mountain views. Pride of ownership is evident from the moment you enter the covered front porch and meander into the home. A traditional floor plan with kitchen, living, dining and primary suite on the main level plus three additional bedrooms and a full bath upstairs. The dining and living rooms both walk out to a large covered deck that is ideal for entertaining and soaking in the mountain views. Vaulted ceilings through the main level and upstairs offer wonderful open spaces while allowing for abundant natural light. The lower level features an additional bedroom, bathroom, large second living space and walks out to a private backyard oasis. Mature landscaping ensures year round privacy and offers something that new construction simply cannot replicate. Solar panels offset energy usage and the large two car garage has an EV charging station in place. Lakota Canyon Ranch owners enjoy access to golf, tennis, clubhouse, fitness center, pool and playground among other amenities. Priced well below replacement value, this home is worth consideration if you're looking to call Lakota Canyon Ranch your next home.
Zillow last checked: 8 hours ago
Listing updated: January 19, 2026 at 10:53am
Listed by:
Stephanie Lewis (970)544-5800,
Christie's International Real Estate Aspen Snowmass,
Shawn Manwaring 970-389-6069,
Aspen Snowmass Sotheby's International Realty - Glenwood Springs
Bought with:
Shawn Manwaring, FA100068063
Aspen Snowmass Sotheby's International Realty - Glenwood Springs
Source: AGSMLS,MLS#: 188915
Facts & features
Interior
Bedrooms & bathrooms
- Bedrooms: 5
- Bathrooms: 4
- Full bathrooms: 3
- 1/2 bathrooms: 1
Heating
- Forced Air
Cooling
- Central Air
Appliances
- Laundry: Inside
Features
- Basement: Finished,Walk-Out Access
- Number of fireplaces: 2
- Fireplace features: Gas
Interior area
- Total structure area: 4,643
- Total interior livable area: 4,643 sqft
Property
Parking
- Total spaces: 2
- Parking features: Garage
- Garage spaces: 2
Lot
- Size: 10,454 sqft
- Features: Interior Lot, Landscaped
Details
- Parcel number: 212332115030
- Zoning: R/L
Construction
Type & style
- Home type: SingleFamily
- Property subtype: Single Family Residence
Materials
- Wood Siding, Frame
- Roof: Composition,Metal
Condition
- Good
- New construction: No
- Year built: 2004
Utilities & green energy
- Water: Public
- Utilities for property: Cable Available
Community & neighborhood
Location
- Region: New Castle
- Subdivision: Lakota Canyon Ranch
HOA & financial
HOA
- Has HOA: Yes
- HOA fee: $90 monthly
- Amenities included: Clubhouse, Fitness Center
- Services included: Contingency Fund, Management, Maintenance Grounds
Other
Other facts
- Listing terms: New Loan,Cash
Price history
| Date | Event | Price |
|---|---|---|
| 1/16/2026 | Sold | $920,000-16%$198/sqft |
Source: AGSMLS #188915 Report a problem | ||
| 1/13/2026 | Pending sale | $1,095,000$236/sqft |
Source: AGSMLS #188915 Report a problem | ||
| 10/27/2025 | Price change | $1,095,000-8.4%$236/sqft |
Source: AGSMLS #188915 Report a problem | ||
| 10/24/2025 | Listed for sale | $1,195,000$257/sqft |
Source: AGSMLS #188915 Report a problem | ||
| 10/8/2025 | Contingent | $1,195,000$257/sqft |
Source: AGSMLS #188915 Report a problem | ||
Public tax history
| Year | Property taxes | Tax assessment |
|---|---|---|
| 2024 | $3,534 | $56,730 |
| 2023 | $3,534 +7.5% | $56,730 +30.5% |
| 2022 | $3,287 +11% | $43,480 -2.8% |
Find assessor info on the county website
Neighborhood: 81647
Nearby schools
GreatSchools rating
- 4/10Elk Creek Elementary SchoolGrades: PK-5Distance: 1.8 mi
- 5/10Riverside SchoolGrades: 6-8Distance: 1.4 mi
- 8/10Coal Ridge High SchoolGrades: 9-12Distance: 5.6 mi
Get pre-qualified for a loan
At Zillow Home Loans, we can pre-qualify you in as little as 5 minutes with no impact to your credit score.An equal housing lender. NMLS #10287.


