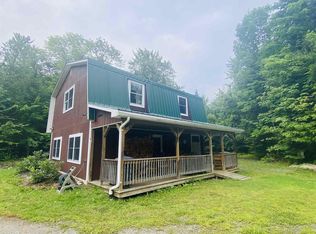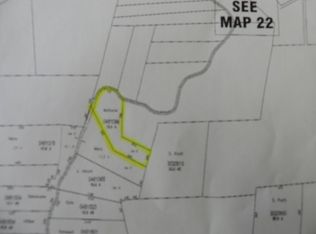Are you looking for that quintessential, country log home but might have concern that the property hasn't been maintained like it needs to be? Here at the "Hidden Haven", the current owner has taken great care to make sure this cabin is top notch. Since ownership, the owner has installed a new roof on the garage, added a storage shed, put in a new deck with a railing upgrade, put in a new high energy efficient furnace, purchased all new appliances AND installed a brand-new security system with 2 infrared cameras. As for the exterior of the home, last year, the logs were professionally corn blasted, chinked and re-stained. Get cozy in this 2 bedroom (one on each level), 2 bath, 1508 square foot home and allow yourself to relax in paradise. Located on a dead-end road, you will learn to enjoy the peace and quiet country living offers. With 13.6 secluded acres, there is plenty of elbow room. This property has been a primary residence, however, would make an amazing Air B&B investment because it is being offered completely furnished with furniture and linens and dishes and silverware . Vast is very close by. Located just 10 minutes to Downtown Newport and 30 minutes to Jay Peak Ski Resort. Well worth a look!
This property is off market, which means it's not currently listed for sale or rent on Zillow. This may be different from what's available on other websites or public sources.

