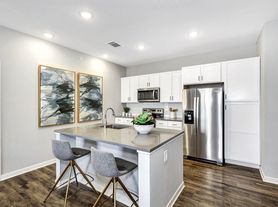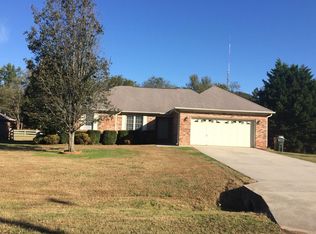Welcome to 383 Hay Rake Drive in Clift Farm with a two-car garage! This three-bedroom two bath RANCH STYLE townhome is a beauty, with hardwoods in the main living areas, perfect combination of comfort and style, spacious and modern living experience with its open floorplan, and twelve-foot ceilings making the home feel luxurious & high-quality finishes Immerse yourself in the ideal location. It is conveniently situated within WALKING Distance of an array of amenities, including Hospital, dining, retail, and grocery options just steps away! Pets are allowed on a case-by-case basis. Available for a MOV-IN date of February 16 !
Properties marked with this icon are provided courtesy of the Valley MLS IDX Database. Some or all of the listings displayed may not belong to the firm whose website is being visited.
All information provided is deemed reliable but is not guaranteed and should be independently verified.
Copyright 2022 Valley MLS
Townhouse for rent
$1,950/mo
Fees may apply
383 Hay Rake Dr, Madison, AL 35757
3beds
1,790sqft
Price may not include required fees and charges. Learn more|
Townhouse
Available now
Central air
Electric, fireplace
What's special
Two-car garageLuxurious and high-quality finishesTwelve-foot ceilingsOpen floorplan
- 31 days |
- -- |
- -- |
Zillow last checked: 8 hours ago
Listing updated: February 18, 2026 at 03:10pm
Travel times
Looking to buy when your lease ends?
Consider a first-time homebuyer savings account designed to grow your down payment with up to a 6% match & a competitive APY.
Facts & features
Interior
Bedrooms & bathrooms
- Bedrooms: 3
- Bathrooms: 2
- Full bathrooms: 2
Heating
- Electric, Fireplace
Cooling
- Central Air
Features
- Has fireplace: Yes
Interior area
- Total interior livable area: 1,790 sqft
Property
Parking
- Details: Contact manager
Features
- Stories: 1
- Exterior features: Architecture Style: Ranch Rambler, Garage-Two Car, Gas Log, Heating: Electric, Kitchen, Living Room, Master Bedroom, One
Details
- Parcel number: 1509290001006171
Construction
Type & style
- Home type: Townhouse
- Architectural style: RanchRambler
- Property subtype: Townhouse
Condition
- Year built: 2023
Community & HOA
Location
- Region: Madison
Financial & listing details
- Lease term: 12 Months
Price history
| Date | Event | Price |
|---|---|---|
| 1/28/2026 | Listed for rent | $1,950$1/sqft |
Source: ValleyMLS #21908488 Report a problem | ||
| 10/17/2025 | Listing removed | $1,950$1/sqft |
Source: ValleyMLS #21894688 Report a problem | ||
| 7/21/2025 | Listed for rent | $1,950+2.6%$1/sqft |
Source: ValleyMLS #21894688 Report a problem | ||
| 3/21/2025 | Listing removed | $1,900$1/sqft |
Source: ValleyMLS #21876765 Report a problem | ||
| 2/21/2025 | Price change | $1,900-17.4%$1/sqft |
Source: ValleyMLS #21876765 Report a problem | ||
Neighborhood: 35757
Nearby schools
GreatSchools rating
- 9/10Endeavor Elementary SchoolGrades: PK-5Distance: 2.8 mi
- 10/10Monrovia Middle SchoolGrades: 6-8Distance: 3.6 mi
- 6/10Sparkman High SchoolGrades: 10-12Distance: 6.1 mi

