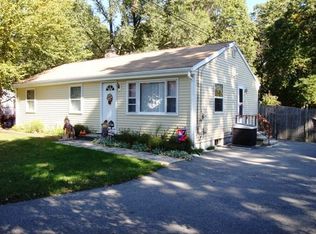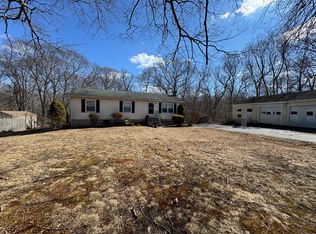Sold for $402,000
$402,000
383 Hazelnut Hill Road, Groton, CT 06340
3beds
1,956sqft
Single Family Residence
Built in 1985
0.68 Acres Lot
$418,500 Zestimate®
$206/sqft
$3,535 Estimated rent
Home value
$418,500
$372,000 - $473,000
$3,535/mo
Zestimate® history
Loading...
Owner options
Explore your selling options
What's special
Discover comfort and convenience in this beautifully updated 3-bedroom ranch, perfectly positioned in a convenient location. This well-maintained home offers single-floor living with thoughtful upgrades throughout including nearly new kitchen appliances. There is a reverse osmosis water system for the kitchen sink and the refrigerator. The finished basement significantly expands your living space with three additional finished rooms and a full bathroom, providing endless possibilities for recreation, home office, or guest accommodations. Step outside to enjoy the expansive yard, ideal for outdoor entertaining, gardening, or simply relaxing in your private retreat. The convenient location offers easy access to local amenities while maintaining the peaceful atmosphere you desire. Just down the street is Sheep Farm North which offers 63 acres of hiking, biking, bird watching and more. This move-in ready ranch combines classic charm with modern updates, making it perfect for today's lifestyle. Don't miss this opportunity to own a home that truly delivers on both comfort and functionality.
Zillow last checked: 8 hours ago
Listing updated: October 02, 2025 at 03:28pm
Listed by:
The Fountain Team of William Pitt Sotheby's International Realty,
Deb A. Fountain 860-303-0968,
William Pitt Sotheby's Int'l 860-434-2400
Bought with:
Emily P. Myers, RES.0806588
Willow Properties
Source: Smart MLS,MLS#: 24118830
Facts & features
Interior
Bedrooms & bathrooms
- Bedrooms: 3
- Bathrooms: 2
- Full bathrooms: 2
Primary bedroom
- Level: Main
- Area: 149.5 Square Feet
- Dimensions: 11.5 x 13
Bedroom
- Level: Main
- Area: 135.7 Square Feet
- Dimensions: 11.5 x 11.8
Bedroom
- Level: Main
- Area: 103.5 Square Feet
- Dimensions: 11.5 x 9
Family room
- Level: Lower
- Area: 274.4 Square Feet
- Dimensions: 11.2 x 24.5
Kitchen
- Level: Main
- Area: 204.7 Square Feet
- Dimensions: 11.5 x 17.8
Living room
- Level: Main
- Area: 204.7 Square Feet
- Dimensions: 11.5 x 17.8
Other
- Features: Full Bath
- Level: Lower
- Area: 198.24 Square Feet
- Dimensions: 11.2 x 17.7
Other
- Level: Lower
- Area: 241.5 Square Feet
- Dimensions: 11.5 x 21
Heating
- Forced Air, Oil
Cooling
- Ductless, Heat Pump
Appliances
- Included: Oven/Range, Microwave, Refrigerator, Dishwasher, Electric Water Heater, Water Heater
- Laundry: Lower Level
Features
- Basement: Full,Partially Finished
- Attic: Access Via Hatch
- Has fireplace: No
Interior area
- Total structure area: 1,956
- Total interior livable area: 1,956 sqft
- Finished area above ground: 1,056
- Finished area below ground: 900
Property
Parking
- Parking features: None
Lot
- Size: 0.68 Acres
- Features: Level
Details
- Parcel number: 1954973
- Zoning: IM
Construction
Type & style
- Home type: SingleFamily
- Architectural style: Ranch
- Property subtype: Single Family Residence
Materials
- Vinyl Siding
- Foundation: Concrete Perimeter
- Roof: Asphalt
Condition
- New construction: No
- Year built: 1985
Utilities & green energy
- Sewer: Septic Tank
- Water: Well
Community & neighborhood
Location
- Region: Groton
Price history
| Date | Event | Price |
|---|---|---|
| 10/2/2025 | Sold | $402,000+6.1%$206/sqft |
Source: | ||
| 8/18/2025 | Pending sale | $379,000$194/sqft |
Source: | ||
| 8/15/2025 | Listed for sale | $379,000+14.8%$194/sqft |
Source: | ||
| 5/9/2024 | Sold | $330,000+74.6%$169/sqft |
Source: Public Record Report a problem | ||
| 1/5/2012 | Sold | $189,000-3.1%$97/sqft |
Source: | ||
Public tax history
| Year | Property taxes | Tax assessment |
|---|---|---|
| 2025 | $5,026 +6.2% | $170,310 |
| 2024 | $4,731 +2% | $170,310 |
| 2023 | $4,638 +2.4% | $170,310 |
Find assessor info on the county website
Neighborhood: 06340
Nearby schools
GreatSchools rating
- 7/10Northeast Academy Elementary SchoolGrades: K-5Distance: 2.5 mi
- 5/10Groton Middle SchoolGrades: 6-8Distance: 1.2 mi
- 5/10Fitch Senior High SchoolGrades: 9-12Distance: 1.4 mi
Get pre-qualified for a loan
At Zillow Home Loans, we can pre-qualify you in as little as 5 minutes with no impact to your credit score.An equal housing lender. NMLS #10287.
Sell for more on Zillow
Get a Zillow Showcase℠ listing at no additional cost and you could sell for .
$418,500
2% more+$8,370
With Zillow Showcase(estimated)$426,870

