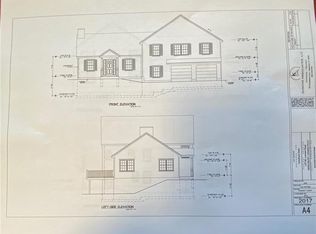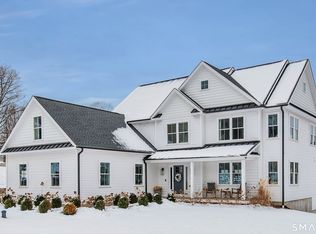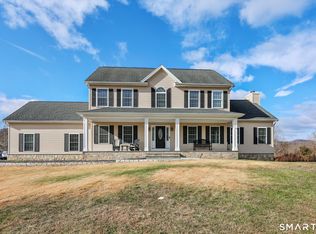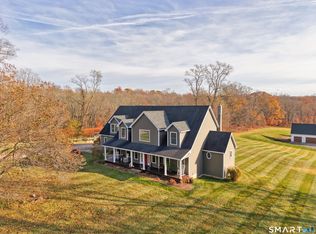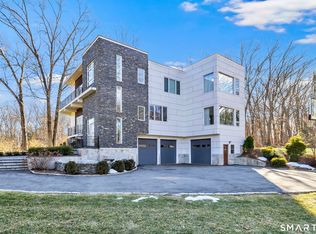Welcome to your dream home...a beautifully designed 3220 sq ft NEW CONSTRUCTION offering warmth, space and flexibility for today's modern family. With 4 generous bedrooms and 4.5 bathrooms, this home invites you to live, laugh and grow in comfort. You have to see in person to appreciate the design of each of the bedrooms with their one full bath and double closet space. The heart of the home is the open concept main level, where the kitchen, dining and living areas come together around a cozy electric fireplace- perfect for family dinners, holiday gatherings, or quiet evenings in. The chef's kitchen is as functional as it is stunning, featuring granite countertops, tiled backsplash, double ovens, a large island ideal for casual meals and an abundance of cabinets for all your kitchen treasures. Step through the sliding doors to a spacious trex deck(16x12), perfect for morning coffee or weekend barbecues. Stairs led you down to a charming patio and walkway the wraps around the home- an entertainer's dream and safe place to play and explore. The lower level is designed with versatility in mind- a warm family room, a private bedroom with half bath (easy convertible to full) for guests or possible in law setup and another full bathroom with a second laundry hook-up for more convenience. Upstairs, the peaceful oversized primary suite is your personal retreat complete with a large walk-in closet and a spa-like bathroom featuring a soaking tub, glass shower and double vanities Two additional spacious bedrooms each have their own beautifully designed full baths and double closets with sensor lighting-perfect for everyone. Laundry room includes washer and dryer, conveniently located next to bedrooms at the end of hallway. Home featuring a standby generator (propane powered), connection to the sewer system, while the water is supplied by private well. Come and enjoy life in small, beautiful town of Middlebury where you can find everything in walking distance or within minutes of driving, such as greenway (walking, biking), Quassy Amusement park, lake, winery, brewery, restaurants, fitness center, shopping center, and convenience of commuting within minutes you will hop on I-84 or Rt 8. HOME WARRANTY OFFERED!!
Accepting backups
$889,900
383 Leonard Road, Middlebury, CT 06762
4beds
3,220sqft
Est.:
Single Family Residence
Built in 2024
1.23 Acres Lot
$-- Zestimate®
$276/sqft
$-- HOA
What's special
Cozy electric fireplaceWarm family roomOversized primary suiteLarge walk-in closetGranite countertopsOpen concept main levelAbundance of cabinets
- 64 days |
- 677 |
- 29 |
Zillow last checked: 8 hours ago
Listing updated: January 17, 2026 at 04:40pm
Listed by:
Koco Pela (203)228-3440,
William Raveis Real Estate 203-264-8180
Source: Smart MLS,MLS#: 24141215
Facts & features
Interior
Bedrooms & bathrooms
- Bedrooms: 4
- Bathrooms: 5
- Full bathrooms: 4
- 1/2 bathrooms: 1
Primary bedroom
- Features: High Ceilings, French Doors, Full Bath, Walk-In Closet(s), Hardwood Floor
- Level: Upper
- Area: 352 Square Feet
- Dimensions: 16 x 22
Bedroom
- Features: High Ceilings, Full Bath, Hardwood Floor
- Level: Upper
- Area: 217 Square Feet
- Dimensions: 14 x 15.5
Bedroom
- Features: High Ceilings, Full Bath, Hardwood Floor
- Level: Main
- Area: 217 Square Feet
- Dimensions: 14 x 15.5
Bedroom
- Features: High Ceilings, Half Bath, Engineered Wood Floor
- Level: Lower
- Area: 252 Square Feet
- Dimensions: 14 x 18
Dining room
- Features: Cathedral Ceiling(s), Combination Liv/Din Rm, Sliders, Hardwood Floor
- Level: Main
- Area: 143 Square Feet
- Dimensions: 11 x 13
Family room
- Features: Patio/Terrace, Sliders, Engineered Wood Floor
- Level: Lower
- Area: 342 Square Feet
- Dimensions: 18 x 19
Kitchen
- Features: Cathedral Ceiling(s), Granite Counters, Dining Area, Double-Sink, Pantry, Hardwood Floor
- Level: Main
- Area: 165 Square Feet
- Dimensions: 11 x 15
Living room
- Features: Cathedral Ceiling(s), Combination Liv/Din Rm, Fireplace, Hardwood Floor
- Level: Main
- Area: 487.9 Square Feet
- Dimensions: 17 x 28.7
Heating
- Forced Air, Hydro Air, Propane
Cooling
- Central Air
Appliances
- Included: Electric Cooktop, Convection Oven, Microwave, Refrigerator, Dishwasher, Disposal, Washer, Dryer, Water Heater
- Laundry: Lower Level, Upper Level
Features
- Open Floorplan, Smart Thermostat
- Windows: Thermopane Windows
- Basement: Full,Partially Finished
- Attic: Storage,Pull Down Stairs
- Number of fireplaces: 1
Interior area
- Total structure area: 3,220
- Total interior livable area: 3,220 sqft
- Finished area above ground: 3,220
Video & virtual tour
Property
Parking
- Total spaces: 2
- Parking features: Attached
- Attached garage spaces: 2
Features
- Levels: Multi/Split
- Patio & porch: Deck, Patio
- Exterior features: Sidewalk, Rain Gutters, Stone Wall
Lot
- Size: 1.23 Acres
- Features: Subdivided, Dry, Level, Landscaped, Rolling Slope
Details
- Parcel number: 2682193
- Zoning: R40
- Other equipment: Generator
Construction
Type & style
- Home type: SingleFamily
- Architectural style: Split Level
- Property subtype: Single Family Residence
Materials
- Vinyl Siding
- Foundation: Concrete Perimeter
- Roof: Asphalt
Condition
- Completed/Never Occupied
- Year built: 2024
Details
- Warranty included: Yes
Utilities & green energy
- Sewer: Public Sewer
- Water: Well
- Utilities for property: Underground Utilities
Green energy
- Green verification: Home Energy Score
- Energy efficient items: Insulation, Thermostat, Windows
Community & HOA
Community
- Features: Basketball Court, Golf, Health Club, Lake, Library, Medical Facilities, Park, Playground
HOA
- Has HOA: No
Location
- Region: Middlebury
Financial & listing details
- Price per square foot: $276/sqft
- Tax assessed value: $64,100
- Annual tax amount: $2,085
- Date on market: 11/21/2025
Estimated market value
Not available
Estimated sales range
Not available
$2,221/mo
Price history
Price history
| Date | Event | Price |
|---|---|---|
| 11/21/2025 | Listed for sale | $889,900-1.1%$276/sqft |
Source: | ||
| 10/31/2025 | Listing removed | $899,900$279/sqft |
Source: | ||
| 9/23/2025 | Price change | $899,900-4.2%$279/sqft |
Source: | ||
| 5/1/2025 | Listed for sale | $939,000$292/sqft |
Source: | ||
Public tax history
Public tax history
| Year | Property taxes | Tax assessment |
|---|---|---|
| 2025 | $2,085 -0.2% | $64,100 |
| 2024 | $2,090 +1.1% | $64,100 |
| 2023 | $2,068 +3.2% | $64,100 |
Find assessor info on the county website
BuyAbility℠ payment
Est. payment
$5,342/mo
Principal & interest
$3451
Property taxes
$1580
Home insurance
$311
Climate risks
Neighborhood: 06762
Nearby schools
GreatSchools rating
- 5/10Middlebury Elementary SchoolGrades: K-5Distance: 0.8 mi
- 7/10Memorial Middle SchoolGrades: 6-8Distance: 1.7 mi
- 8/10Pomperaug Regional High SchoolGrades: 9-12Distance: 3.6 mi
