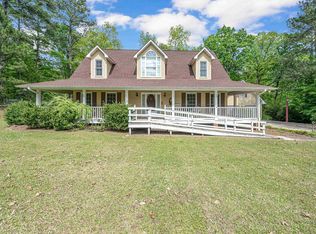Sold for $500,500
$500,500
383 Myrick Rd, Warrior, AL 35180
3beds
2,736sqft
Single Family Residence
Built in 1999
5.1 Acres Lot
$495,900 Zestimate®
$183/sqft
$2,464 Estimated rent
Home value
$495,900
$352,000 - $699,000
$2,464/mo
Zestimate® history
Loading...
Owner options
Explore your selling options
What's special
Welcome to your Hayden Dream Home immaculately-maintained 3BR/3BA brick home on 5.1 acres in Hayden. Open-concept design with 2,736 sq ft featuring a spacious primary suite with large en-suite bath plus a second bedroom with private en-suite. Large kitchen offering lots of counter space, and ample cabinetry. Dining area for hosting and plenty of entertaining space in family room. Attached 2-car garage offers bonus room upstairs for office, gym, or storage. Detached 2-car garage also includes upstairs storage, providing exceptional space and flexibility. Recent updates include crawlspace encapsulation w/ French drains, 2 sump pumps & dehumidifier (2024), new roof (2022), stone accents (2022), refinished floors & paint (2022), AC (2020), new front door (2023), patio & garage doors (2024). Additional features: sprinkler system & central vacuum. Conveniently located just minutes to I-65. This home is offering both privacy and commuter convenience.
Zillow last checked: 8 hours ago
Listing updated: October 08, 2025 at 12:37pm
Listed by:
Tommy D Warhurst 256-735-8424,
SR4 Realty LLC
Bought with:
SR4 Realty LLC
Source: Strategic MLS Alliance,MLS#: 524459
Facts & features
Interior
Bedrooms & bathrooms
- Bedrooms: 3
- Bathrooms: 3
- Full bathrooms: 3
- Main level bedrooms: 3
Basement
- Area: 0
Heating
- Central, Fireplace(s)
Cooling
- Central Air
Appliances
- Included: Dishwasher, Electric Range, Gas Water Heater, Refrigerator, Trash Compactor
- Laundry: Electric Dryer Hookup, Inside, Laundry Room, Main Level, Washer Hookup
Features
- Bar, Ceiling - Smooth, Central Vacuum, Counters - Solid Surface, Crown Molding, Double Vanity, Open Floorplan, Primary Bedroom Main, Recessed Lighting, Tile Shower, Soaking Tub, Walk-In Closet(s)
- Flooring: Carpet, Hardwood, Tile, Wood
- Has basement: No
- Attic: Partially Floored
- Number of fireplaces: 1
Interior area
- Total structure area: 2,736
- Total interior livable area: 2,736 sqft
- Finished area above ground: 2,736
- Finished area below ground: 0
Property
Parking
- Total spaces: 4
- Parking features: Garage
- Garage spaces: 4
Features
- Levels: One
- Stories: 1
- Patio & porch: Front Porch, Rear Porch
- Exterior features: Private Yard, Rain Gutters
- Pool features: None
- Fencing: Back Yard,Chain Link,Fenced,Partial
Lot
- Size: 5.10 Acres
- Dimensions: 300 x 694.11 x 221.11 x 799.98
- Features: Sprinkler System
Details
- Additional structures: Second Garage
- Parcel number: 019720
- Zoning: R1
- Other equipment: Dehumidifier
Construction
Type & style
- Home type: SingleFamily
- Property subtype: Single Family Residence
Materials
- Brick
- Foundation: Brick/Mortar
- Roof: Shingle
Condition
- Standard
- Year built: 1999
Utilities & green energy
- Sewer: Septic Tank
- Water: Public
- Utilities for property: Cable Available, Electricity Connected, Water Connected
Community & neighborhood
Location
- Region: Warrior
Other
Other facts
- Price range: $489K - $500.5K
- Road surface type: Asphalt
Price history
| Date | Event | Price |
|---|---|---|
| 10/8/2025 | Sold | $500,500+2.4%$183/sqft |
Source: Strategic MLS Alliance #524459 Report a problem | ||
| 9/26/2025 | Pending sale | $489,000$179/sqft |
Source: Strategic MLS Alliance #524459 Report a problem | ||
| 9/2/2025 | Contingent | $489,000$179/sqft |
Source: | ||
| 8/28/2025 | Listed for sale | $489,000+182.7%$179/sqft |
Source: | ||
| 11/24/2014 | Sold | $173,000-40.1%$63/sqft |
Source: Agent Provided Report a problem | ||
Public tax history
| Year | Property taxes | Tax assessment |
|---|---|---|
| 2024 | $1,306 +2.4% | $41,980 +2.3% |
| 2023 | $1,276 +17.1% | $41,040 +16.2% |
| 2022 | $1,090 | $35,320 +8.9% |
Find assessor info on the county website
Neighborhood: 35180
Nearby schools
GreatSchools rating
- 9/10Hayden Elementary SchoolGrades: 3-4Distance: 1.5 mi
- 6/10Hayden High SchoolGrades: 8-12Distance: 1.7 mi
- 10/10Hayden Primary SchoolGrades: PK-2Distance: 1.5 mi
Schools provided by the listing agent
- Elementary: Hayden Elementary
- Middle: Hayden Middle
- High: Hayden
Source: Strategic MLS Alliance. This data may not be complete. We recommend contacting the local school district to confirm school assignments for this home.
Get a cash offer in 3 minutes
Find out how much your home could sell for in as little as 3 minutes with a no-obligation cash offer.
Estimated market value$495,900
Get a cash offer in 3 minutes
Find out how much your home could sell for in as little as 3 minutes with a no-obligation cash offer.
Estimated market value
$495,900
