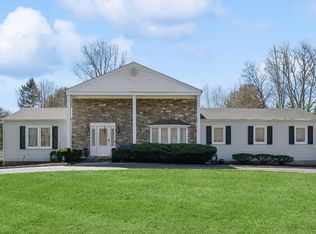Sold for $790,000 on 10/05/23
$790,000
383 Oak Hill Road, Red Bank, NJ 07701
5beds
2,304sqft
Single Family Residence
Built in 1969
0.49 Acres Lot
$881,900 Zestimate®
$343/sqft
$5,281 Estimated rent
Home value
$881,900
$838,000 - $926,000
$5,281/mo
Zestimate® history
Loading...
Owner options
Explore your selling options
What's special
Situated on a serene half-acre, this lovely home offers the perfect opportunity to live in the sought after Oak Hill section of Middletown. This spacious home has an open 1st floor plan with an eat in kitchen, formal dining room, large family room and living room with a wood burning fireplace. The second floor offers 5 large bedrooms with a master suite. Each bedroom offers plenty of natural light and generous closet space with hard wood floors. This home is conveniently located in the heart of Middletown and near the train, GSP, schools and shopping. Close to Red Bank and a short drive to NYC Ferry and amazing beaches! Don't miss your chance to own this exceptional property!
Zillow last checked: 8 hours ago
Listing updated: February 15, 2025 at 07:21pm
Listed by:
Kathy Koske 201-805-0122,
C21 Thomson & Co.
Bought with:
Marie Ladolcetta, 1969529
C21 Thomson & Co.
Source: MoreMLS,MLS#: 22320041
Facts & features
Interior
Bedrooms & bathrooms
- Bedrooms: 5
- Bathrooms: 3
- Full bathrooms: 2
- 1/2 bathrooms: 1
Bedroom
- Area: 156
- Dimensions: 13 x 12
Bedroom
- Area: 196
- Dimensions: 14 x 14
Bedroom
- Area: 100
- Dimensions: 10 x 10
Bedroom
- Area: 180
- Dimensions: 15 x 12
Other
- Area: 299
- Dimensions: 23 x 13
Dining room
- Area: 144
- Dimensions: 12 x 12
Family room
- Area: 338
- Dimensions: 26 x 13
Kitchen
- Area: 187
- Dimensions: 17 x 11
Living room
- Area: 294
- Dimensions: 21 x 14
Heating
- Natural Gas, Forced Air
Cooling
- Central Air
Features
- Flooring: Concrete
- Basement: Full,Heated,Unfinished
- Attic: Pull Down Stairs
- Number of fireplaces: 1
Interior area
- Total structure area: 2,304
- Total interior livable area: 2,304 sqft
Property
Parking
- Total spaces: 2
- Parking features: Asphalt, Driveway
- Attached garage spaces: 2
- Has uncovered spaces: Yes
Features
- Stories: 2
Lot
- Size: 0.49 Acres
- Dimensions: 117 x 183
- Topography: Level
Details
- Parcel number: 3200902000000006
- Zoning description: Residential
Construction
Type & style
- Home type: SingleFamily
- Architectural style: Colonial
- Property subtype: Single Family Residence
Condition
- New construction: No
- Year built: 1969
Utilities & green energy
- Sewer: Public Sewer
Community & neighborhood
Location
- Region: Red Bank
- Subdivision: Colts Glen
Price history
| Date | Event | Price |
|---|---|---|
| 10/5/2023 | Sold | $790,000-1.1%$343/sqft |
Source: | ||
| 8/28/2023 | Pending sale | $799,000$347/sqft |
Source: | ||
| 8/1/2023 | Price change | $799,000-5.9%$347/sqft |
Source: | ||
| 7/21/2023 | Listed for sale | $849,000+90.8%$368/sqft |
Source: | ||
| 3/9/2004 | Sold | $445,000$193/sqft |
Source: Public Record Report a problem | ||
Public tax history
| Year | Property taxes | Tax assessment |
|---|---|---|
| 2025 | $12,829 +1.6% | $779,900 +1.6% |
| 2024 | $12,625 +2.9% | $767,500 +8.7% |
| 2023 | $12,272 +9.6% | $706,100 +18.8% |
Find assessor info on the county website
Neighborhood: 07701
Nearby schools
GreatSchools rating
- 7/10Nut Swamp Elementary SchoolGrades: K-5Distance: 0.8 mi
- 7/10Thompson Middle SchoolGrades: 6-8Distance: 0.9 mi
- 7/10Middletown - South High SchoolGrades: 9-12Distance: 1.2 mi
Schools provided by the listing agent
- Elementary: Nut Swamp
- Middle: Thompson
- High: Middle South
Source: MoreMLS. This data may not be complete. We recommend contacting the local school district to confirm school assignments for this home.

Get pre-qualified for a loan
At Zillow Home Loans, we can pre-qualify you in as little as 5 minutes with no impact to your credit score.An equal housing lender. NMLS #10287.
Sell for more on Zillow
Get a free Zillow Showcase℠ listing and you could sell for .
$881,900
2% more+ $17,638
With Zillow Showcase(estimated)
$899,538