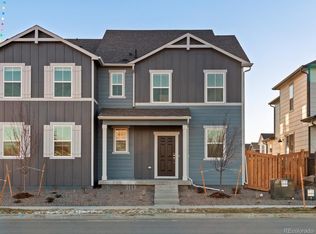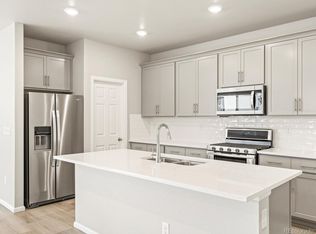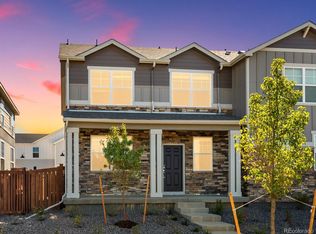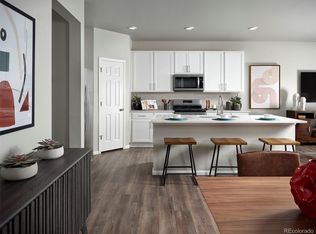Sold for $459,990
$459,990
383 Remuda Road, Berthoud, CO 80513
3beds
2,627sqft
Duplex
Built in 2024
2,700 Square Feet Lot
$449,000 Zestimate®
$175/sqft
$2,825 Estimated rent
Home value
$449,000
$427,000 - $471,000
$2,825/mo
Zestimate® history
Loading...
Owner options
Explore your selling options
What's special
Welcome home to this BRAND NEW stunning duplex in Berthoud’s desirable Fickel Farms community. This thoughtfully designed 3-bedroom, 2.5-bathroom home offers 1,778 finished square feet of modern living space with an open-concept main floor that seamlessly connects the living, dining, and kitchen areas—perfect for both entertaining and everyday living.
The kitchen is a true centerpiece, featuring upgraded quartz countertops, a full tile backsplash, Harbor grey cabinetry, and a spacious eat-in island. Stainless steel appliances, including a refrigerator, complete this stylish and functional space. Upstairs, the private primary suite offers a tranquil retreat with an en-suite bathroom, while two additional bedrooms and a full bathroom provide comfort and flexibility for family or guests. A convenient half-bath is located on the main floor, and the unfinished basement presents endless possibilities for customization.
Designed with energy efficiency in mind, this home helps reduce monthly utility costs while offering modern finishes such as tile flooring in the bathrooms and a built-in entry bench. The attached two-car garage provides ample storage, and the included washer and dryer add to the move-in-ready convenience. Enjoy peaceful west-facing views of the pocket park from the covered front porch, creating a welcoming outdoor space.
Located just minutes from Old Town Berthoud, this home offers the perfect blend of modern amenities and small-town charm. With a home warranty included, you can enjoy peace of mind in this low-maintenance, high-efficiency home. Don’t miss this incredible opportunity—schedule your showing today!
Zillow last checked: 8 hours ago
Listing updated: June 06, 2025 at 04:58pm
Listed by:
Dwayne Montoya 720-818-2169 dmontoya@valorsells.com,
Valor Real Estate, LLC,
Levi Rose 720-937-0709,
Valor Real Estate, LLC
Bought with:
Christina Ray, 100069394
Live.Laugh.Colorado. Real Estate Group
Source: REcolorado,MLS#: 4116213
Facts & features
Interior
Bedrooms & bathrooms
- Bedrooms: 3
- Bathrooms: 3
- Full bathrooms: 2
- 1/2 bathrooms: 1
- Main level bathrooms: 1
Primary bedroom
- Level: Upper
Bedroom
- Level: Upper
Bedroom
- Level: Upper
Primary bathroom
- Level: Upper
Bathroom
- Level: Main
Bathroom
- Level: Upper
Dining room
- Level: Main
Great room
- Level: Main
Loft
- Level: Upper
Office
- Level: Main
Heating
- Forced Air, Natural Gas
Cooling
- Central Air
Appliances
- Included: Convection Oven, Dishwasher, Dryer, Microwave, Refrigerator, Washer
- Laundry: In Unit
Features
- Eat-in Kitchen, High Speed Internet, Kitchen Island, Open Floorplan, Pantry, Quartz Counters, Smart Thermostat, Walk-In Closet(s), Wired for Data
- Flooring: Carpet, Tile, Vinyl
- Windows: Double Pane Windows, Window Coverings
- Basement: Bath/Stubbed,Full,Interior Entry,Sump Pump,Unfinished
- Common walls with other units/homes: 1 Common Wall
Interior area
- Total structure area: 2,627
- Total interior livable area: 2,627 sqft
- Finished area above ground: 1,778
- Finished area below ground: 0
Property
Parking
- Total spaces: 2
- Parking features: Concrete, Insulated Garage, Lighted
- Attached garage spaces: 2
Features
- Levels: Two
- Stories: 2
- Patio & porch: Front Porch
- Exterior features: Lighting, Rain Gutters
- Fencing: Partial
Lot
- Size: 2,700 sqft
- Features: Landscaped
Details
- Parcel number: R1679019
- Special conditions: Standard
Construction
Type & style
- Home type: SingleFamily
- Architectural style: Contemporary
- Property subtype: Duplex
- Attached to another structure: Yes
Materials
- Cement Siding, Frame, Other
- Foundation: Slab
- Roof: Composition
Condition
- New Construction
- New construction: Yes
- Year built: 2024
Details
- Builder model: Telluride
- Builder name: Meritage Homes
- Warranty included: Yes
Utilities & green energy
- Electric: 110V
- Sewer: Public Sewer
- Water: Public
- Utilities for property: Cable Available, Natural Gas Available
Green energy
- Energy efficient items: Appliances, Construction, HVAC, Insulation, Lighting, Thermostat, Water Heater, Windows
Community & neighborhood
Security
- Security features: Carbon Monoxide Detector(s), Smoke Detector(s)
Location
- Region: Berthoud
- Subdivision: Fickel Farms
HOA & financial
HOA
- Has HOA: Yes
- HOA fee: $90 monthly
- Amenities included: Clubhouse, Park, Playground, Pool, Trail(s)
- Services included: Maintenance Grounds, Snow Removal
- Association name: Advance HOA
- Association phone: 303-482-2213
Other
Other facts
- Listing terms: Cash,Conventional,FHA,VA Loan
- Ownership: Builder
- Road surface type: Paved
Price history
| Date | Event | Price |
|---|---|---|
| 6/6/2025 | Sold | $459,990$175/sqft |
Source: | ||
| 5/7/2025 | Pending sale | $459,990$175/sqft |
Source: | ||
| 4/22/2025 | Price change | $459,990-1.1%$175/sqft |
Source: | ||
| 3/4/2025 | Price change | $464,990-5.1%$177/sqft |
Source: | ||
| 2/26/2025 | Price change | $489,990-2.2%$187/sqft |
Source: | ||
Public tax history
Tax history is unavailable.
Neighborhood: 80513
Nearby schools
GreatSchools rating
- 6/10Ivy Stockwell Elementary SchoolGrades: K-5Distance: 0.8 mi
- 5/10Turner Middle SchoolGrades: 6-8Distance: 1 mi
- 7/10Berthoud High SchoolGrades: 9-12Distance: 1 mi
Schools provided by the listing agent
- Elementary: Ivy Stockwell
- Middle: Turner
- High: Berthoud
- District: Thompson R2-J
Source: REcolorado. This data may not be complete. We recommend contacting the local school district to confirm school assignments for this home.
Get a cash offer in 3 minutes
Find out how much your home could sell for in as little as 3 minutes with a no-obligation cash offer.
Estimated market value$449,000
Get a cash offer in 3 minutes
Find out how much your home could sell for in as little as 3 minutes with a no-obligation cash offer.
Estimated market value
$449,000



