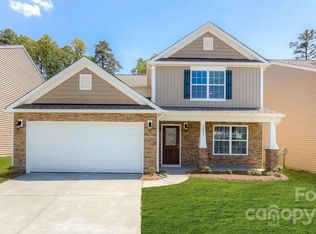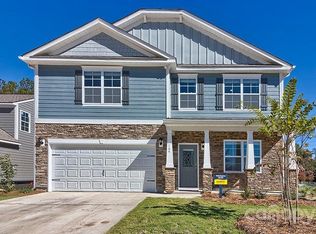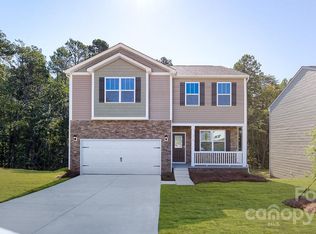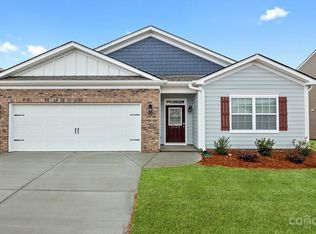Closed
$434,000
383 Ridgeview Ln, Mars Hill, NC 28754
4beds
2,565sqft
Single Family Residence
Built in 2024
0.19 Acres Lot
$440,500 Zestimate®
$169/sqft
$3,046 Estimated rent
Home value
$440,500
Estimated sales range
Not available
$3,046/mo
Zestimate® history
Loading...
Owner options
Explore your selling options
What's special
Hurry on this last lot available in the Hickory Ridge community in Mars Hill. Available is a popular Winston floor plan, which is 2,565 sq-ft with 4 bedrooms, 2.5 baths and a huge, cozy loft on the second floor! This is the only plan that features a Primary Suite on the first level! The Winston features 9-foot first floor ceilings, mohawk flooring, gas fireplace, vaulted ceilings in the bonus room, and of course a modern connectivity package. In the kitchen you will find granite countertops with 4-inch backsplash, shaker style cabinets and whirlpool stainless steel appliances. The 2-car garage is the icing on the cake.
Zillow last checked: 8 hours ago
Listing updated: August 23, 2024 at 08:32am
Listing Provided by:
Mike Saykin msaykin@drhorton.com,
DR Horton Inc
Bought with:
Laura Maher
Weaverville Realty
Source: Canopy MLS as distributed by MLS GRID,MLS#: 4120922
Facts & features
Interior
Bedrooms & bathrooms
- Bedrooms: 4
- Bathrooms: 3
- Full bathrooms: 2
- 1/2 bathrooms: 1
- Main level bedrooms: 1
Primary bedroom
- Features: Walk-In Closet(s)
- Level: Main
- Area: 244.08 Square Feet
- Dimensions: 18' 1" X 13' 6"
Bedroom s
- Features: Walk-In Closet(s)
- Level: Upper
- Area: 160.23 Square Feet
- Dimensions: 13' 1" X 12' 3"
Bedroom s
- Features: Walk-In Closet(s)
- Level: Upper
- Area: 163.29 Square Feet
- Dimensions: 13' 4" X 12' 3"
Bathroom half
- Level: Main
Bathroom full
- Level: Main
Bathroom full
- Level: Upper
Bonus room
- Features: Walk-In Closet(s)
- Level: Upper
- Area: 261.6 Square Feet
- Dimensions: 20' 0" X 13' 1"
Dining room
- Level: Main
- Area: 143.94 Square Feet
- Dimensions: 12' 3" X 11' 9"
Family room
- Level: Main
- Area: 270.62 Square Feet
- Dimensions: 19' 4" X 14' 0"
Kitchen
- Features: Kitchen Island, Open Floorplan, Walk-In Pantry, Whirlpool
- Level: Main
- Area: 166.44 Square Feet
- Dimensions: 18' 4" X 9' 1"
Laundry
- Level: Main
Loft
- Features: Walk-In Closet(s)
- Level: Upper
- Area: 222.74 Square Feet
- Dimensions: 17' 7" X 12' 8"
Heating
- Heat Pump
Cooling
- Heat Pump
Appliances
- Included: Dishwasher, Electric Range, Electric Water Heater, Exhaust Fan, Exhaust Hood, Microwave, Plumbed For Ice Maker
- Laundry: Electric Dryer Hookup, Upper Level
Features
- Open Floorplan, Pantry, Vaulted Ceiling(s)(s), Walk-In Closet(s), Walk-In Pantry
- Has basement: No
- Fireplace features: Great Room
Interior area
- Total structure area: 2,565
- Total interior livable area: 2,565 sqft
- Finished area above ground: 2,565
- Finished area below ground: 0
Property
Parking
- Total spaces: 2
- Parking features: Driveway, Attached Garage, Garage on Main Level
- Attached garage spaces: 2
- Has uncovered spaces: Yes
Accessibility
- Accessibility features: Two or More Access Exits
Features
- Levels: Two
- Stories: 2
Lot
- Size: 0.19 Acres
- Features: Paved, Sloped
Details
- Parcel number: 9757572076
- Zoning: RES
- Special conditions: Standard
Construction
Type & style
- Home type: SingleFamily
- Architectural style: Traditional
- Property subtype: Single Family Residence
Materials
- Vinyl
- Foundation: Slab
- Roof: Shingle
Condition
- New construction: Yes
- Year built: 2024
Details
- Builder model: WINSTON
- Builder name: DR Horton
Utilities & green energy
- Sewer: Public Sewer
- Water: City
- Utilities for property: Underground Power Lines
Community & neighborhood
Community
- Community features: Street Lights
Location
- Region: Mars Hill
- Subdivision: Hickory Ridge
HOA & financial
HOA
- Has HOA: Yes
- HOA fee: $175 quarterly
- Association name: Lifestyle Property Management
- Association phone: 828-348-0682
Other
Other facts
- Road surface type: Concrete, Paved
Price history
| Date | Event | Price |
|---|---|---|
| 8/7/2025 | Listing removed | $549,000$214/sqft |
Source: | ||
| 6/30/2025 | Price change | $549,000-3.7%$214/sqft |
Source: | ||
| 6/19/2025 | Price change | $570,000-3.4%$222/sqft |
Source: | ||
| 5/23/2025 | Listed for sale | $590,000+35.9%$230/sqft |
Source: | ||
| 8/21/2024 | Sold | $434,000-0.1%$169/sqft |
Source: | ||
Public tax history
Tax history is unavailable.
Neighborhood: 28754
Nearby schools
GreatSchools rating
- 7/10Mars Hill Elementary SchoolGrades: K-5Distance: 1.5 mi
- 6/10Madison Middle SchoolGrades: 6-8Distance: 10.6 mi
- 4/10Madison High SchoolGrades: 9-12Distance: 8.4 mi
Schools provided by the listing agent
- Elementary: Mars Hill
- Middle: Madison
- High: Madison
Source: Canopy MLS as distributed by MLS GRID. This data may not be complete. We recommend contacting the local school district to confirm school assignments for this home.
Get pre-qualified for a loan
At Zillow Home Loans, we can pre-qualify you in as little as 5 minutes with no impact to your credit score.An equal housing lender. NMLS #10287.



